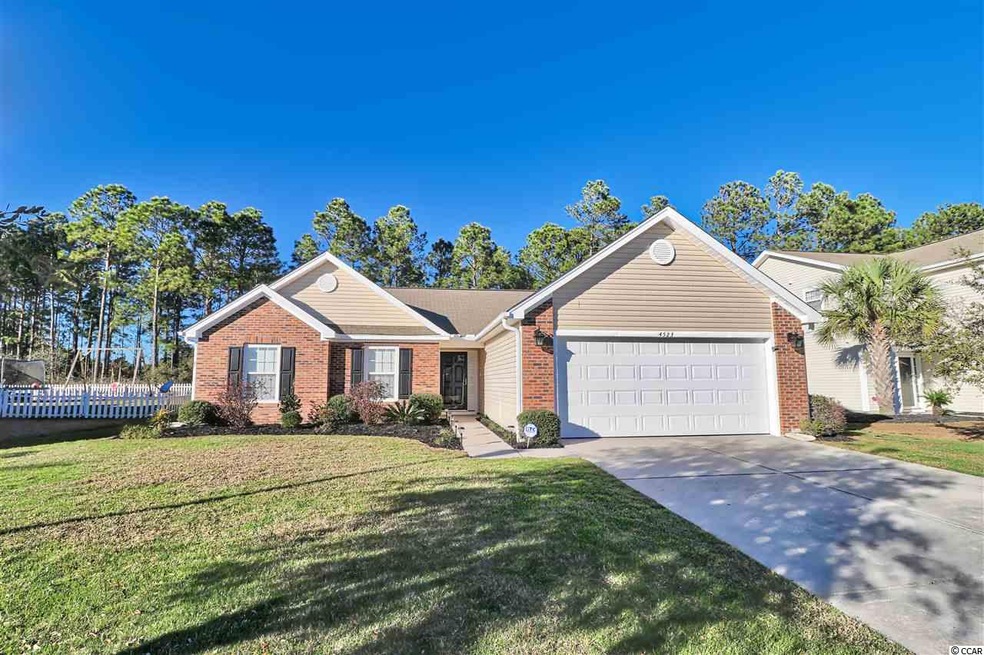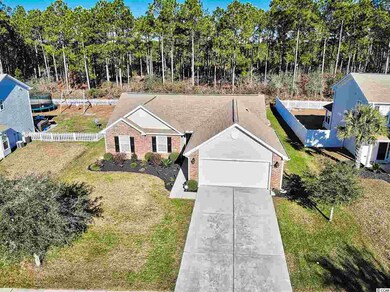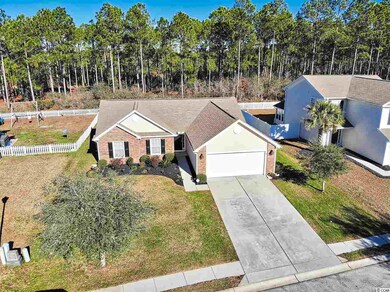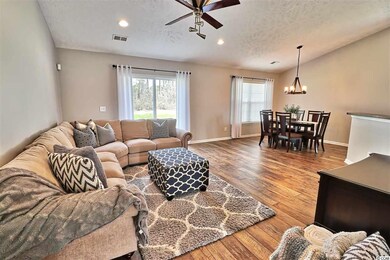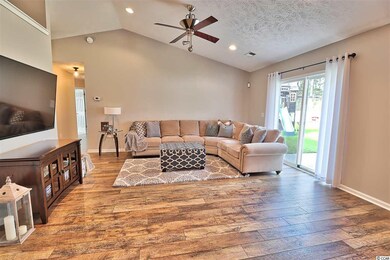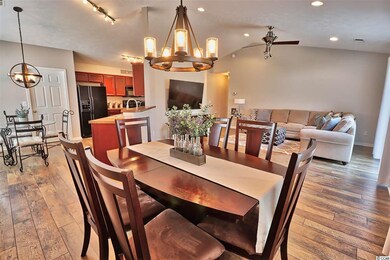
4523 E Walkerton Rd Myrtle Beach, SC 29579
Highlights
- Vaulted Ceiling
- Ranch Style House
- Breakfast Area or Nook
- Carolina Forest Elementary School Rated A-
- Community Pool
- Formal Dining Room
About This Home
As of February 2021Amazing 3 Bedroom, 2 Bath, upgraded and meticulously maintained IMMACULATE home in the terrific sought after Carolina Forest area. New HVAC, all new luxury laminate flooring, tile floors in both baths, new light fixtures, ceiling fans and gorgeous landscape design. Fabulous lot location with private, secluded woods behind this home along with a spacious lot make this home perfect for outdoor fun. Owner will leave swing set/jungle gym/playhouse in back yard. Gourmet Kitchen has a bay window, breakfast nook, refrigerator, stove, dishwasher, microwave all convey. Master bedroom with large walk in closet and enormous bay window for added space/sitting area. Adjoining luxury master bath with large garden tub, separate shower and vanity. Added flex room/game room off of laundry room. Easy access attic storage, two car attached garage, this beautiful home has it all. Close to shopping, restaurants, area beaches and golf. Hurry, don't miss out.
Last Agent to Sell the Property
Liz Sliker
RE/MAX Southern Shores NMB License #45240 Listed on: 01/25/2019
Home Details
Home Type
- Single Family
Est. Annual Taxes
- $1,201
Year Built
- Built in 2005
HOA Fees
- $65 Monthly HOA Fees
Parking
- 2 Car Attached Garage
- Garage Door Opener
Home Design
- Ranch Style House
- Brick Exterior Construction
- Slab Foundation
- Vinyl Siding
- Tile
Interior Spaces
- 1,600 Sq Ft Home
- Vaulted Ceiling
- Ceiling Fan
- Insulated Doors
- Entrance Foyer
- Formal Dining Room
- Pull Down Stairs to Attic
Kitchen
- Breakfast Area or Nook
- Breakfast Bar
- Range
- Microwave
- Dishwasher
- Disposal
Flooring
- Carpet
- Laminate
Bedrooms and Bathrooms
- 3 Bedrooms
- Walk-In Closet
- Bathroom on Main Level
- 2 Full Bathrooms
- Single Vanity
- Shower Only
- Garden Bath
Laundry
- Laundry Room
- Washer and Dryer Hookup
Home Security
- Home Security System
- Storm Windows
- Storm Doors
- Fire and Smoke Detector
Schools
- Carolina Forest Elementary School
- Ten Oaks Middle School
- Carolina Forest High School
Utilities
- Central Air
- Underground Utilities
- Water Heater
- Phone Available
- Cable TV Available
Additional Features
- Patio
- Rectangular Lot
Community Details
Overview
- Association fees include legal and accounting, common maint/repair, manager, pool service, recreation facilities
- The community has rules related to allowable golf cart usage in the community
Recreation
- Community Pool
Building Details
- Security
Ownership History
Purchase Details
Home Financials for this Owner
Home Financials are based on the most recent Mortgage that was taken out on this home.Purchase Details
Home Financials for this Owner
Home Financials are based on the most recent Mortgage that was taken out on this home.Purchase Details
Home Financials for this Owner
Home Financials are based on the most recent Mortgage that was taken out on this home.Similar Homes in Myrtle Beach, SC
Home Values in the Area
Average Home Value in this Area
Purchase History
| Date | Type | Sale Price | Title Company |
|---|---|---|---|
| Warranty Deed | $227,000 | -- | |
| Warranty Deed | $199,000 | -- | |
| Deed | $156,000 | None Available |
Mortgage History
| Date | Status | Loan Amount | Loan Type |
|---|---|---|---|
| Open | $222,888 | FHA | |
| Previous Owner | $18,500 | Unknown | |
| Previous Owner | $153,000 | Unknown | |
| Previous Owner | $39,000 | Stand Alone Second |
Property History
| Date | Event | Price | Change | Sq Ft Price |
|---|---|---|---|---|
| 02/16/2021 02/16/21 | Sold | $227,000 | -3.4% | $142 / Sq Ft |
| 01/06/2021 01/06/21 | For Sale | $234,900 | +18.0% | $147 / Sq Ft |
| 03/04/2019 03/04/19 | Sold | $199,000 | -2.9% | $124 / Sq Ft |
| 01/25/2019 01/25/19 | For Sale | $204,900 | -- | $128 / Sq Ft |
Tax History Compared to Growth
Tax History
| Year | Tax Paid | Tax Assessment Tax Assessment Total Assessment is a certain percentage of the fair market value that is determined by local assessors to be the total taxable value of land and additions on the property. | Land | Improvement |
|---|---|---|---|---|
| 2024 | $1,201 | $7,826 | $1,438 | $6,388 |
| 2023 | $1,201 | $7,826 | $1,438 | $6,388 |
| 2021 | $1,085 | $20,544 | $3,775 | $16,769 |
| 2020 | $726 | $20,544 | $3,775 | $16,769 |
| 2019 | $572 | $17,320 | $3,775 | $13,545 |
| 2018 | $517 | $13,829 | $3,056 | $10,773 |
| 2017 | $502 | $11,937 | $1,164 | $10,773 |
| 2016 | -- | $11,937 | $1,164 | $10,773 |
| 2015 | $502 | $5,268 | $1,164 | $4,104 |
| 2014 | $464 | $5,268 | $1,164 | $4,104 |
Agents Affiliated with this Home
-
Stacy Clayton-Hucks

Seller's Agent in 2021
Stacy Clayton-Hucks
MB Premier Properties
(843) 457-2659
120 Total Sales
-
Stephen Sassi

Seller Co-Listing Agent in 2021
Stephen Sassi
MB Premier Properties
(843) 284-7962
97 Total Sales
-
Stacey Campbell

Buyer's Agent in 2021
Stacey Campbell
RE/MAX
(843) 267-5722
192 Total Sales
-

Seller's Agent in 2019
Liz Sliker
RE/MAX
Map
Source: Coastal Carolinas Association of REALTORS®
MLS Number: 1902004
APN: 39811010001
- 4387 Heartwood Ln
- 4603 E Walkerton Rd
- 4659 E Walkerton Rd
- 2033 Silvercrest Dr Unit 21B
- 2013 Silvercrest Dr Unit 30F
- 2013 Silvercrest Dr Unit 30A
- 2013 Silvercrest Dr Unit 30H
- 2037 Silvercrest Dr Unit 16E
- 2005 Silvercrest Dr Unit 32F
- 2005 Silvercrest Dr Unit 32B
- 2005 Silvercrest Dr Unit G-32
- 2029 Silvercrest Dr Unit 22B
- 2061 Silvercrest Dr Unit 7E
- 2081 Silvercrest Dr Unit G
- 2081 Silvercrest Dr Unit 2F
- 238 Seabert Rd Unit 238
- 421 Swanson Dr Unit 421
- 1057 Stanton Place
- 646 Uniola Dr
- 309 Seabert Rd
