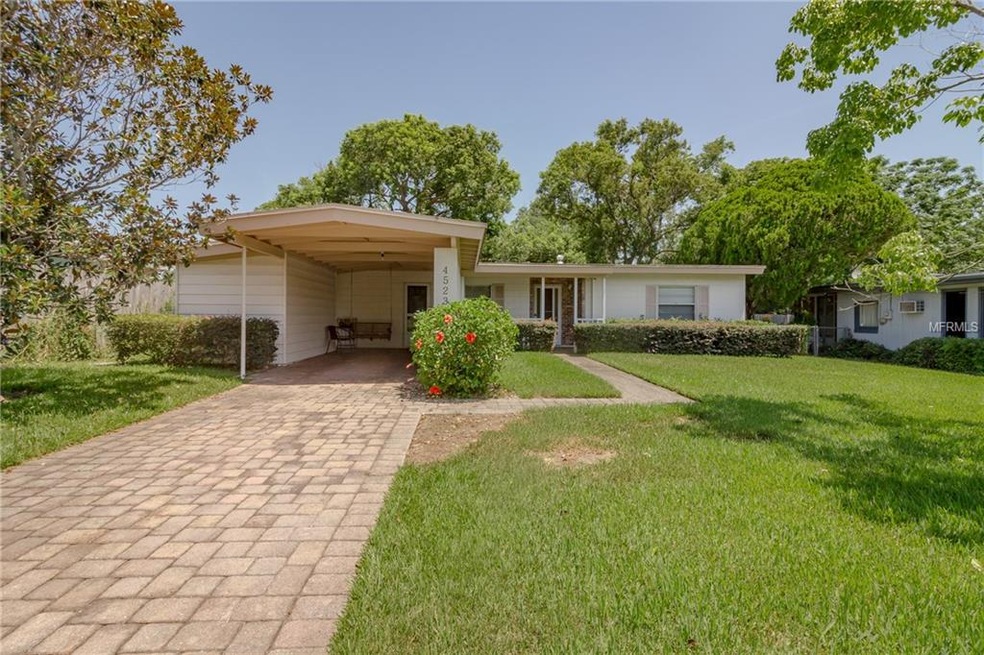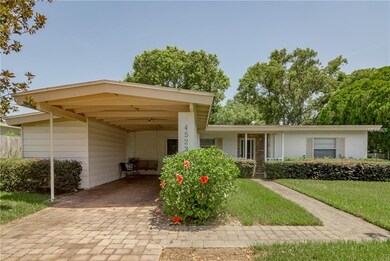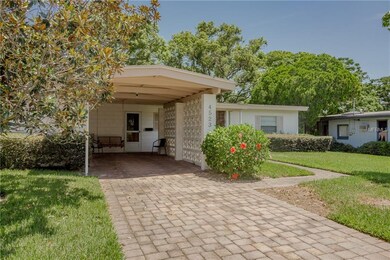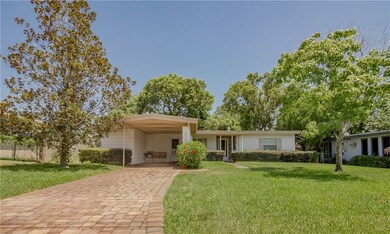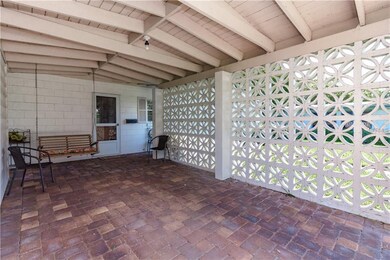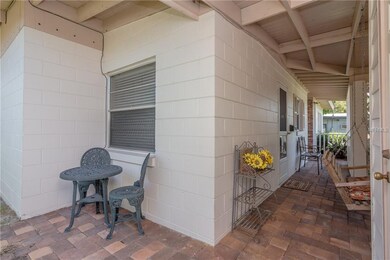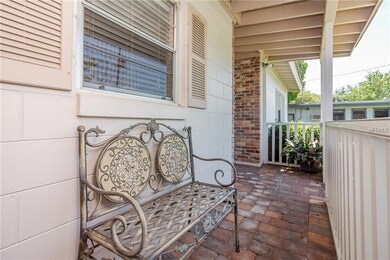
4523 Rossmore Dr Orlando, FL 32810
Lockhart NeighborhoodHighlights
- Oak Trees
- No HOA
- Covered patio or porch
- Ranch Style House
- Mature Landscaping
- Breakfast Room
About This Home
As of September 2024MULTIPLE OFFERS RECEIVED. HIGHEST AND BEST OFFER BY SUNDAY 6/24/2018 AT 2:00PM. This exquisitely maintained home has wonderful curb appeal with it’s manicured lawn, PAVED DRIVEWAY and covered front porch. The property is centrally located within minutes from schools, shopping, restaurants, hospitals and the 414, 429, 436, and I-4 for easy access to Downtown Orlando, Central Florida’s Theme Parks, and Florida’s Beaches. It is positioned in a quiet and safe neighborhood with NO HOA on a private dead-end street in a CUL-DE-SAC neighborhood. This MUST SEE property is very well maintained and MOVE-IN READY. The FENCED tree-shaded back yard offers tremendous PRIVACY and a great place for entertaining and children to play. The yard’s SPRINKLER SYSTEM is connected to it’s own well pump assuring lower than average utility bills, the home itself is connected to county water. You will find that the interior of the home is very well taken care off with room to add your own touch. The fully equipped kitchen has a cozy and spacious lunch/dinner area for family meals and gatherings with an open floor plan that connects to the living area. The split floor plan features 1 bedroom on the left side of the home, family/living room in the middle, and 2 bedrooms and bathroom with EASY-ACCESS SHOWER on the right side of the home. All bedrooms feature ample closet space, the Master Bedroom includes a His & Hers closet. The attached carport with large storage space features the included Washer & Dryer.
Last Agent to Sell the Property
EXP REALTY LLC License #3217078 Listed on: 06/21/2018

Home Details
Home Type
- Single Family
Est. Annual Taxes
- $601
Year Built
- Built in 1962
Lot Details
- 6,504 Sq Ft Lot
- Lot Dimensions are 65x100
- Street terminates at a dead end
- South Facing Home
- Fenced
- Mature Landscaping
- Well Sprinkler System
- Oak Trees
Parking
- 1 Carport Space
Home Design
- Ranch Style House
- Slab Foundation
- Block Exterior
Interior Spaces
- 1,056 Sq Ft Home
- Ceiling Fan
- Blinds
- Drapes & Rods
- Breakfast Room
Kitchen
- Eat-In Kitchen
- Range with Range Hood
- Microwave
- Dishwasher
- Solid Wood Cabinet
Flooring
- Carpet
- Laminate
- Ceramic Tile
Bedrooms and Bathrooms
- 3 Bedrooms
- Split Bedroom Floorplan
- 1 Full Bathroom
Laundry
- Dryer
- Washer
Accessible Home Design
- Accessible Full Bathroom
- Accessible Approach with Ramp
- Accessible Entrance
Outdoor Features
- Covered patio or porch
- Outdoor Storage
Schools
- Riverside Elementary School
- Lockhart Middle School
- Wekiva High School
Utilities
- Central Heating and Cooling System
- Heating System Uses Natural Gas
- Thermostat
- Gas Water Heater
- Septic Tank
Community Details
- No Home Owners Association
- Eden Park Estates Subdivision
Listing and Financial Details
- Down Payment Assistance Available
- Visit Down Payment Resource Website
- Legal Lot and Block 13 / A
- Assessor Parcel Number 29-21-29-2386-01-130
Ownership History
Purchase Details
Home Financials for this Owner
Home Financials are based on the most recent Mortgage that was taken out on this home.Purchase Details
Home Financials for this Owner
Home Financials are based on the most recent Mortgage that was taken out on this home.Similar Homes in the area
Home Values in the Area
Average Home Value in this Area
Purchase History
| Date | Type | Sale Price | Title Company |
|---|---|---|---|
| Special Warranty Deed | $195,000 | Akw Title Group Llc | |
| Warranty Deed | $190,000 | None Listed On Document | |
| Warranty Deed | $161,000 | Equitable Title Of Celebrati |
Mortgage History
| Date | Status | Loan Amount | Loan Type |
|---|---|---|---|
| Previous Owner | $120,750 | New Conventional |
Property History
| Date | Event | Price | Change | Sq Ft Price |
|---|---|---|---|---|
| 09/30/2024 09/30/24 | Sold | $190,000 | -13.6% | $180 / Sq Ft |
| 08/30/2024 08/30/24 | Pending | -- | -- | -- |
| 08/26/2024 08/26/24 | Price Changed | $220,000 | 0.0% | $208 / Sq Ft |
| 08/26/2024 08/26/24 | For Sale | $220,000 | -17.0% | $208 / Sq Ft |
| 07/22/2024 07/22/24 | Pending | -- | -- | -- |
| 05/15/2024 05/15/24 | Price Changed | $265,000 | -5.4% | $251 / Sq Ft |
| 04/11/2024 04/11/24 | For Sale | $280,000 | +73.9% | $265 / Sq Ft |
| 07/25/2018 07/25/18 | Sold | $161,000 | +7.3% | $152 / Sq Ft |
| 06/24/2018 06/24/18 | Pending | -- | -- | -- |
| 06/21/2018 06/21/18 | For Sale | $150,000 | -- | $142 / Sq Ft |
Tax History Compared to Growth
Tax History
| Year | Tax Paid | Tax Assessment Tax Assessment Total Assessment is a certain percentage of the fair market value that is determined by local assessors to be the total taxable value of land and additions on the property. | Land | Improvement |
|---|---|---|---|---|
| 2025 | $3,316 | $202,470 | $50,000 | $152,470 |
| 2024 | $2,977 | $194,264 | -- | -- |
| 2023 | $2,977 | $185,517 | $50,000 | $135,517 |
| 2022 | $2,621 | $154,818 | $50,000 | $104,818 |
| 2021 | $2,387 | $132,685 | $40,000 | $92,685 |
| 2020 | $2,327 | $134,221 | $40,000 | $94,221 |
| 2019 | $2,326 | $126,904 | $40,000 | $86,904 |
| 2018 | $620 | $58,719 | $0 | $0 |
| 2017 | $601 | $78,506 | $26,450 | $52,056 |
| 2016 | $584 | $74,031 | $23,000 | $51,031 |
| 2015 | $593 | $60,320 | $23,000 | $37,320 |
| 2014 | $631 | $69,597 | $26,000 | $43,597 |
Agents Affiliated with this Home
-
E
Seller's Agent in 2024
Elsa Garzon-Heinrich
Weichert Corporate
-
D
Buyer's Agent in 2024
Derek Hodge
SPECTRUM PROPERTY GROUP LLC
-
A
Seller's Agent in 2018
Arjan Breunesse
EXP REALTY LLC
-
T
Buyer's Agent in 2018
Tennille Biggers
KELLER WILLIAMS ELITE PARTNERS III REALTY
Map
Source: Stellar MLS
MLS Number: O5715480
APN: 29-2129-2386-01-130
- 8113 Eden Park Rd
- 4190 Rossmore Dr
- 8438 Bay Oak Ct
- 8542 Eden Park Rd
- 4424 Park Eden Cir
- 4942 Eden View Ct
- 7719 Whisper Place
- 2530 Domenico Paul Way
- 4027 Lakeside Reserve Ct
- 4201 Old Trafford Way
- 5108 Sailwind Cir
- 8619 Veridian Dr
- 8622 Veridian Dr
- 8216 Hilton Way
- 3761 Peaceful Place
- 5210 Sailwind Cir
- 957 Southridge Trail
- 7506 Mott Ave
- 3703 Pembrook Dr
- 3711 Shady Grove Cir
