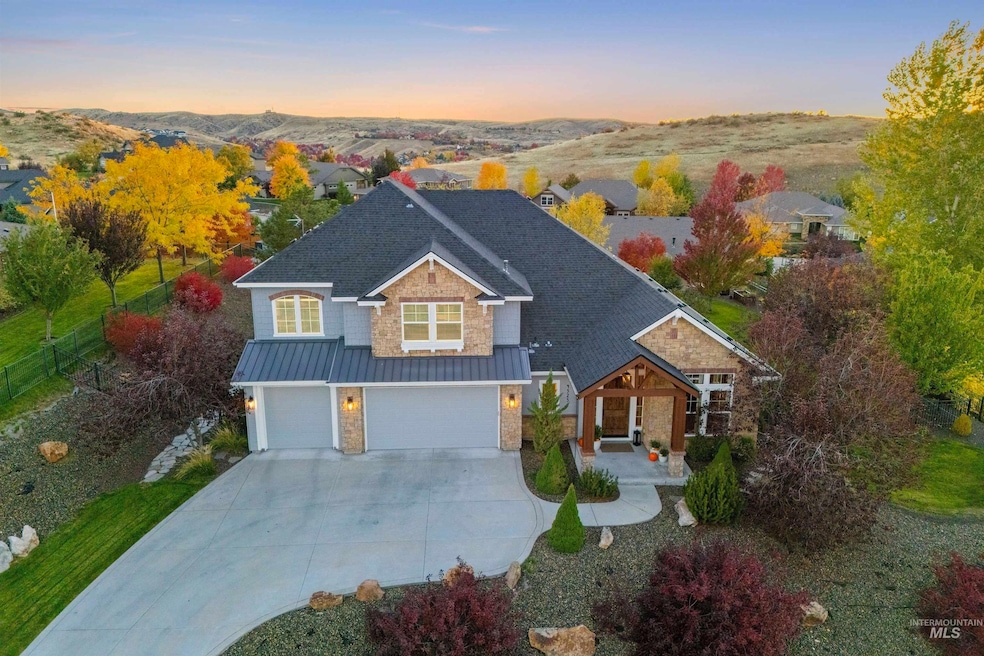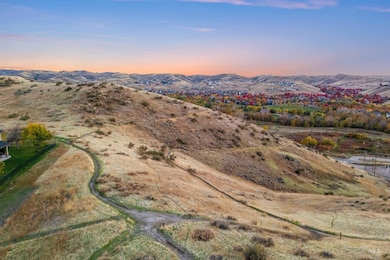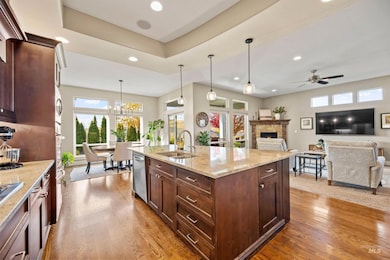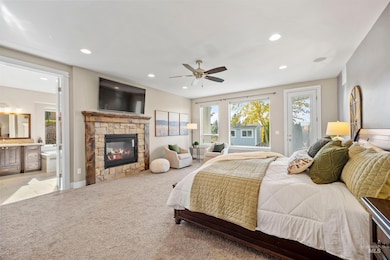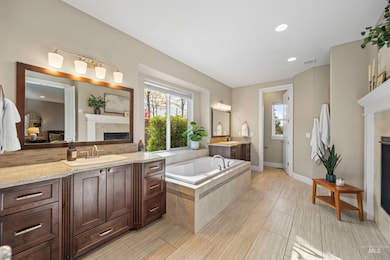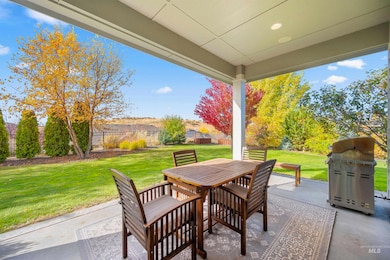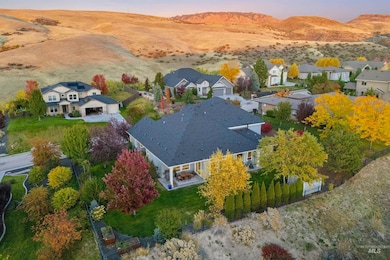This exceptional home nestled in the sought-after Rolling Hills of Hidden Springs perfectly blends indoor elegance with breathtaking outdoor beauty. Unwind as Idaho’s inspiring sunsets cast their glow across the open living spaces and three inviting patios. The gourmet kitchen is designed for everyday living and special occasions alike, featuring a large center island, extensive pantry with appliance shelving, and double ovens. The impressive main-level primary suite is a highlight, complete with a double-sided natural stone fireplace, private patio, dual vanities, a luxurious double shower, a separate soaking tub, and an expansive walk-in closet. Attention to detail is evident throughout this home, beginning with an impressive entry rotunda featuring a 12-foot ceiling and lighted art niches. Nature lovers will appreciate direct access to Boise’s Ridge to Rivers trail system, with multiple trailheads mere steps from home. Enjoy year-round recreation, from golf just 15 minutes away to incredible skiing 45 minutes from your front door. The peaceful neighborhood offers exceptional amenities, including pools, parks, dining, a coffee shop, special events and more. This home offers the best of both worlds—a serene retreat yet still only minutes from the energy of downtown Boise and Eagle. It’s more than a property, it’s a lifestyle that combines beauty, tranquility, and community.

