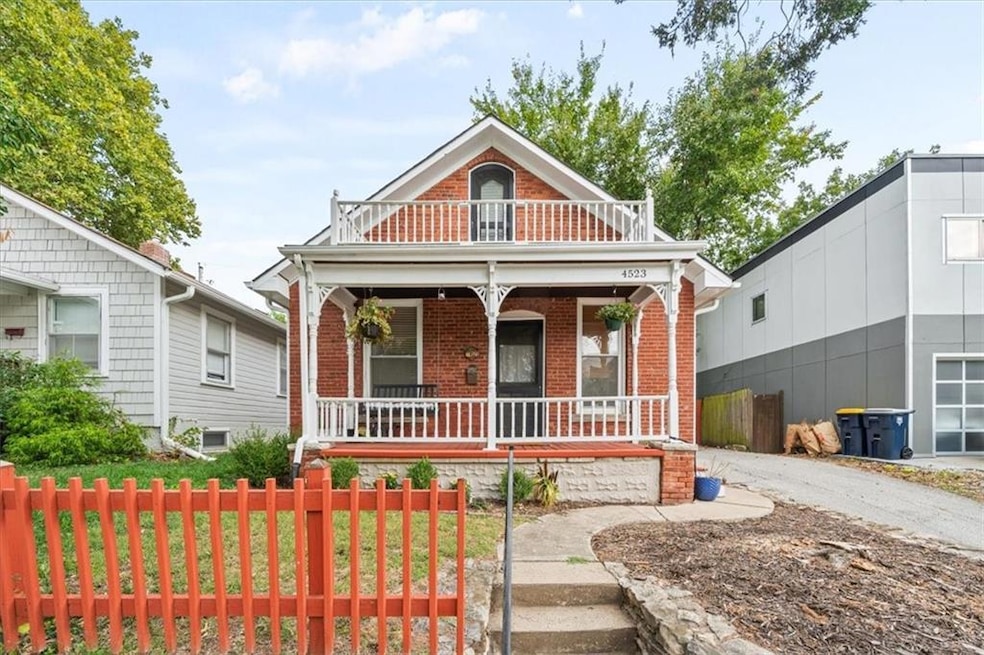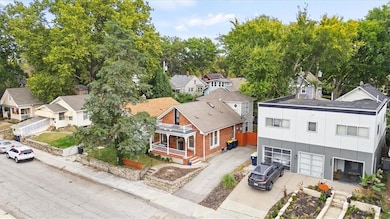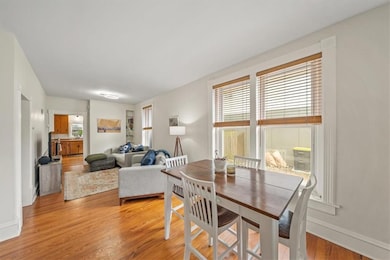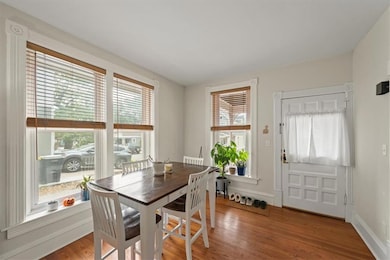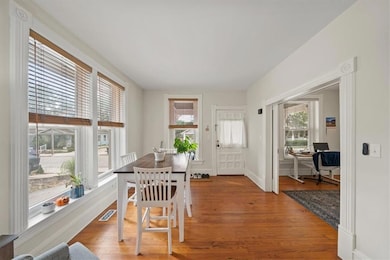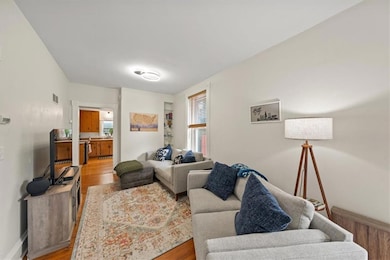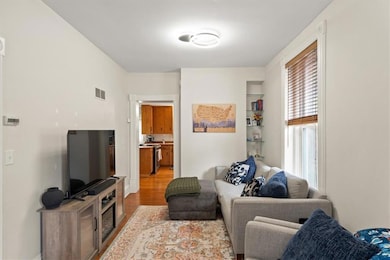4523 Wyoming St Kansas City, MO 64111
West Plaza NeighborhoodEstimated payment $2,008/month
Highlights
- Deck
- Wood Flooring
- Loft
- Traditional Architecture
- Main Floor Bedroom
- 5-minute walk to Westwood Park
About This Home
Beautiful Victorian-style home in the highly sought-after Vogle Heights/West Plaza neighborhood. From the front porch to the brick pavers in the quaint, private backyard, this home exudes charm! As soon as you walk in, you'll notice the 9 foot ceilings and original hardwood floors. This property features 3 bedrooms, 2 full bathrooms, and main level flex space that could be utilized as an office, den, or 4th non-conforming bedroom, and a spacious kitchen with stainless steel appliances, tons of counter space w/ large peninsula island, and a convenient laundry nook. Don't miss out on this West Plaza gem! Owner/Agent
Listing Agent
Real Broker, LLC Brokerage Phone: 816-605-3235 License #2018017609 Listed on: 11/10/2025

Home Details
Home Type
- Single Family
Est. Annual Taxes
- $4,171
Year Built
- Built in 1914
Lot Details
- 3,542 Sq Ft Lot
- Wood Fence
Home Design
- Traditional Architecture
- Victorian Architecture
- Composition Roof
Interior Spaces
- 1,248 Sq Ft Home
- 1.5-Story Property
- Ceiling Fan
- Combination Dining and Living Room
- Home Office
- Loft
- Unfinished Basement
Kitchen
- Eat-In Kitchen
- Built-In Oven
- Dishwasher
- Stainless Steel Appliances
- Disposal
Flooring
- Wood
- Wall to Wall Carpet
Bedrooms and Bathrooms
- 3 Bedrooms
- Main Floor Bedroom
- 2 Full Bathrooms
Laundry
- Laundry in Kitchen
- Washer
Home Security
- Home Security System
- Storm Windows
Parking
- Inside Entrance
- Off-Street Parking
Outdoor Features
- Deck
- Porch
Additional Features
- City Lot
- Forced Air Heating and Cooling System
Community Details
- No Home Owners Association
- Vogle Heights Subdivision
Listing and Financial Details
- Assessor Parcel Number 30-420-19-08-00-0-00-000
- $0 special tax assessment
Map
Home Values in the Area
Average Home Value in this Area
Tax History
| Year | Tax Paid | Tax Assessment Tax Assessment Total Assessment is a certain percentage of the fair market value that is determined by local assessors to be the total taxable value of land and additions on the property. | Land | Improvement |
|---|---|---|---|---|
| 2025 | $4,171 | $38,946 | $7,927 | $31,019 |
| 2024 | $4,132 | $52,852 | $5,121 | $47,731 |
| 2023 | $4,132 | $52,852 | $6,093 | $46,759 |
| 2022 | $2,422 | $29,450 | $6,565 | $22,885 |
| 2021 | $2,414 | $29,450 | $6,565 | $22,885 |
| 2020 | $2,322 | $27,977 | $6,565 | $21,412 |
| 2019 | $2,274 | $27,977 | $6,565 | $21,412 |
| 2018 | $1,975 | $24,813 | $4,354 | $20,459 |
| 2017 | $1,975 | $24,813 | $4,354 | $20,459 |
| 2016 | $1,936 | $24,191 | $4,279 | $19,912 |
| 2014 | $1,904 | $23,717 | $4,195 | $19,522 |
Property History
| Date | Event | Price | List to Sale | Price per Sq Ft | Prior Sale |
|---|---|---|---|---|---|
| 11/10/2025 11/10/25 | For Sale | $315,000 | +21.2% | $252 / Sq Ft | |
| 12/10/2021 12/10/21 | Sold | -- | -- | -- | View Prior Sale |
| 10/23/2021 10/23/21 | Pending | -- | -- | -- | |
| 10/01/2021 10/01/21 | For Sale | $259,999 | -- | $208 / Sq Ft |
Purchase History
| Date | Type | Sale Price | Title Company |
|---|---|---|---|
| Warranty Deed | -- | -- | |
| Warranty Deed | -- | -- | |
| Quit Claim Deed | -- | None Available | |
| Warranty Deed | -- | Alliance Title | |
| Warranty Deed | -- | First American Title | |
| Interfamily Deed Transfer | -- | None Available | |
| Warranty Deed | -- | Kansas City Title | |
| Warranty Deed | -- | Assured Quality Title Co | |
| Warranty Deed | -- | Chicago Title Co | |
| Individual Deed | -- | Chicago Title Insurance Co |
Mortgage History
| Date | Status | Loan Amount | Loan Type |
|---|---|---|---|
| Open | $234,000 | New Conventional | |
| Previous Owner | $164,520 | New Conventional | |
| Previous Owner | $87,000 | Adjustable Rate Mortgage/ARM | |
| Previous Owner | $145,200 | Fannie Mae Freddie Mac | |
| Previous Owner | $141,550 | Purchase Money Mortgage | |
| Previous Owner | $108,800 | Purchase Money Mortgage | |
| Previous Owner | $91,820 | FHA |
Source: Heartland MLS
MLS Number: 2582359
APN: 30-420-19-08-00-0-00-000
- 4526 Genessee St
- 4400 Fairmount Ave
- 4524 Bell St
- 4530 Bell St
- 4510 Terrace St
- 4621 Genessee St
- 4512 Terrace St
- 4605 Liberty St
- 4627 Fairmount Ave
- 4618 Bell St
- 4624 Wyoming St
- 1707 W 44th St
- 1211 W 45th St Unit 2W
- 1207 W 45th St Unit 2W
- 4518 Holly St Unit 34
- 4431 Cambridge St
- 4633 Terrace St
- 4533 Holly St Unit 103
- 4455 Eaton St
- 4703 Terrace St
- 4635 Genessee St
- 1104 W 46th St Unit 2
- 4339 Roanoke Pkwy
- 4329 Roanoke Pkwy
- 1102 W 46th St Unit 3
- 4426 Jarboe St Unit 5
- 4340-4410 Holly St
- 4414 Jarboe St
- 4400-4434 Belleview Ave
- 2200 W 47th Place
- 4732 Belleview Ave
- 4541 Madison Ave
- 4700 Roanoke Pkwy Unit 504
- 4700 Roanoke Pkwy Unit 202
- 4700 Roanoke Pkwy Unit 604
- 4700 Roanoke Pkwy Unit 704
- 4700 Roanoke Pkwy Unit 204
- 4151 Wyoming St
- 4821 Roanoke Pkwy
- 4455 Jefferson St
