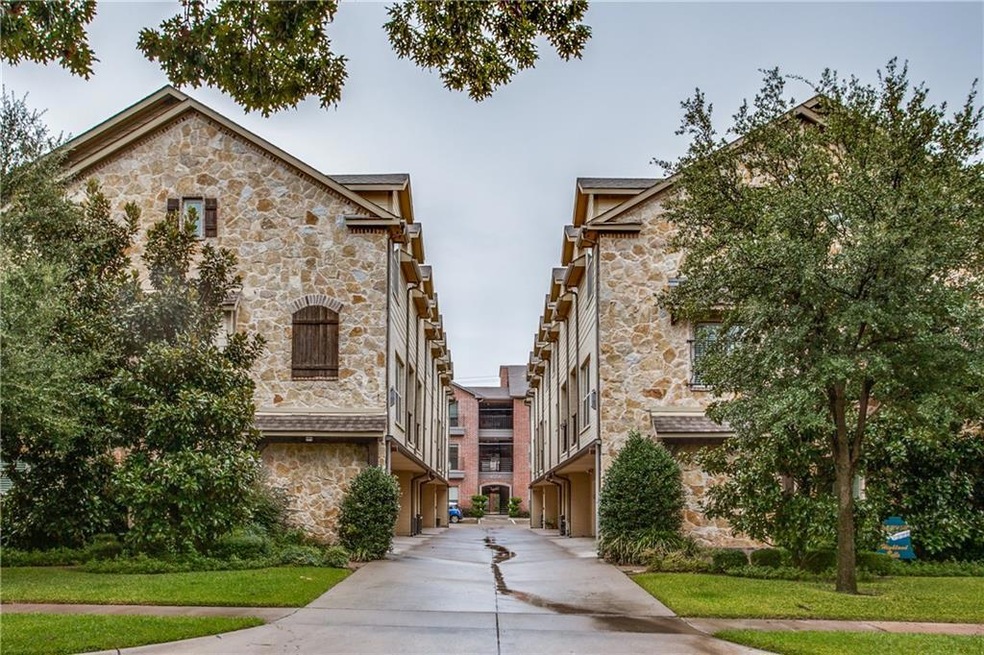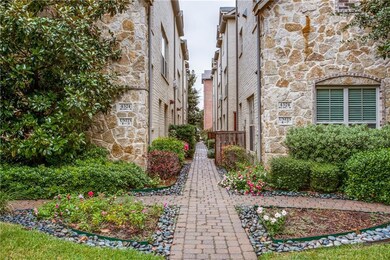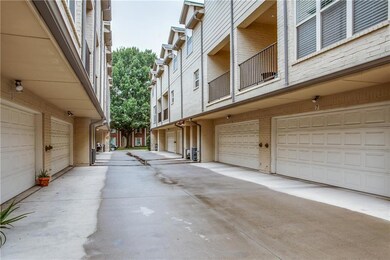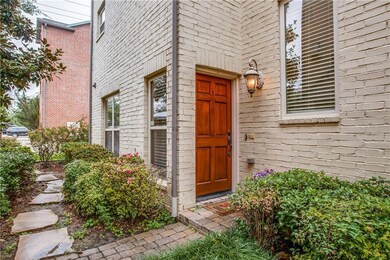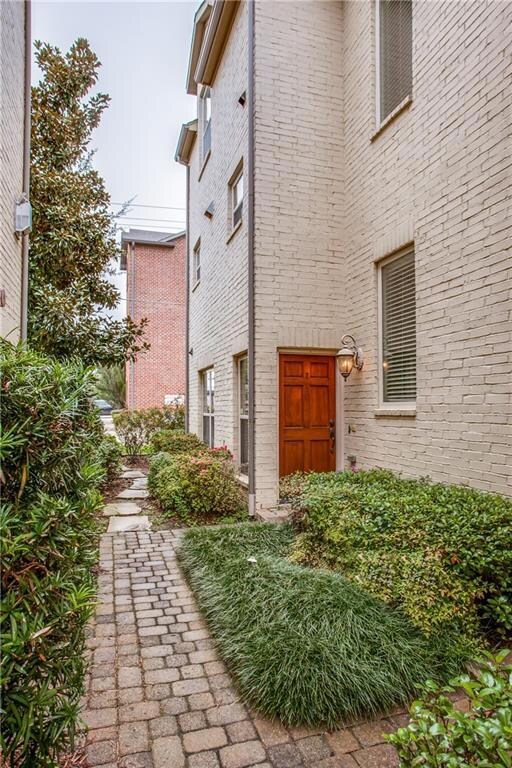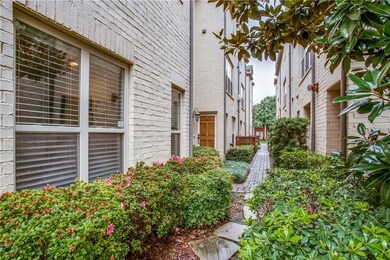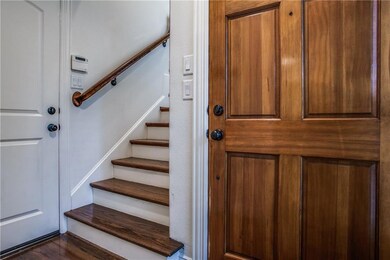
4524 Emerson Ave Unit 7 Dallas, TX 75205
Estimated Value: $824,000 - $1,002,000
Highlights
- 0.49 Acre Lot
- Dual Staircase
- Wood Flooring
- Bradfield Elementary School Rated A
- English Architecture
- 5-minute walk to Germany Park
About This Home
As of August 2018One Owner property. Well maintained. All bedrooms have private baths and a powder bath on main floor. Hardwood flooring throughout. Third floor has carpet in bedrooms and stairs. Laundry Room is on 3rd floor next to master and secondary bedroom. Kitchen has bar seating, GE Microwave, Dishwasher and lots of storage and granite counter tops. Many energy efficient features of a newer constructed condo. HPISD schools. Walking distance to Highland Park Village and Germany Park. Easy access to air travel, downtown Dallas and travel arteries. Enjoy the convenience of a 2 car garage private 2nd story patio.
Property Details
Home Type
- Condominium
Est. Annual Taxes
- $9,310
Year Built
- Built in 2007
Lot Details
- Wood Fence
HOA Fees
- $201 Monthly HOA Fees
Parking
- 2 Car Attached Garage
- Rear-Facing Garage
Home Design
- English Architecture
- Slab Foundation
- Frame Construction
- Composition Roof
Interior Spaces
- 1,897 Sq Ft Home
- 3-Story Property
- Dual Staircase
- Self Contained Fireplace Unit Or Insert
- Gas Log Fireplace
- ENERGY STAR Qualified Windows
- Window Treatments
- Security System Owned
- Full Size Washer or Dryer
Kitchen
- Built-In Gas Range
- Microwave
- Plumbed For Ice Maker
- Dishwasher
- Disposal
Flooring
- Wood
- Carpet
- Ceramic Tile
Bedrooms and Bathrooms
- 3 Bedrooms
- Low Flow Toliet
Eco-Friendly Details
- Energy-Efficient Doors
- Energy-Efficient Thermostat
Outdoor Features
- Covered Deck
- Covered patio or porch
- Rain Gutters
Schools
- Bradfield Elementary School
- Highland Park Middle School
- Highland Park
Utilities
- Central Heating and Cooling System
- Vented Exhaust Fan
- Heating System Uses Natural Gas
Listing and Financial Details
- Legal Lot and Block 1 / 1
- Assessor Parcel Number 0526900100100 1CQ00888624
Community Details
Overview
- Association fees include ground maintenance
- Emerson Townhomes HOA, Phone Number (214) 520-0767
- 4524 Emerson Condo Subdivision
- Mandatory home owners association
Security
- Fire and Smoke Detector
- Fire Sprinkler System
Ownership History
Purchase Details
Home Financials for this Owner
Home Financials are based on the most recent Mortgage that was taken out on this home.Purchase Details
Home Financials for this Owner
Home Financials are based on the most recent Mortgage that was taken out on this home.Similar Homes in Dallas, TX
Home Values in the Area
Average Home Value in this Area
Purchase History
| Date | Buyer | Sale Price | Title Company |
|---|---|---|---|
| Wang Xunde | -- | None Available | |
| Shiller Shirley Michelle | -- | Hexter Fair Title Company |
Mortgage History
| Date | Status | Borrower | Loan Amount |
|---|---|---|---|
| Open | Wang Xunde | $270,000 | |
| Previous Owner | Shiller Shirley Michelle | $444,000 | |
| Previous Owner | Shiller Shirley Michelle | $413,000 |
Property History
| Date | Event | Price | Change | Sq Ft Price |
|---|---|---|---|---|
| 08/01/2018 08/01/18 | Sold | -- | -- | -- |
| 06/16/2018 06/16/18 | Pending | -- | -- | -- |
| 02/05/2018 02/05/18 | For Sale | $650,000 | -- | $343 / Sq Ft |
Tax History Compared to Growth
Tax History
| Year | Tax Paid | Tax Assessment Tax Assessment Total Assessment is a certain percentage of the fair market value that is determined by local assessors to be the total taxable value of land and additions on the property. | Land | Improvement |
|---|---|---|---|---|
| 2023 | $9,310 | $825,200 | $258,370 | $566,830 |
| 2022 | $12,212 | $644,980 | $221,460 | $423,520 |
| 2021 | $11,831 | $588,070 | $206,700 | $381,370 |
| 2020 | $12,094 | $588,070 | $206,700 | $381,370 |
| 2019 | $11,353 | $531,160 | $206,700 | $324,460 |
| 2018 | $11,401 | $540,650 | $90,430 | $450,220 |
| 2017 | $9,556 | $464,770 | $90,430 | $374,340 |
| 2016 | $9,556 | $464,770 | $90,430 | $374,340 |
| 2015 | $6,869 | $464,770 | $90,430 | $374,340 |
| 2014 | $6,869 | $428,720 | $55,370 | $373,350 |
Agents Affiliated with this Home
-
Christine Mckenny

Seller's Agent in 2018
Christine Mckenny
Allie Beth Allman & Assoc.
(214) 300-5539
31 in this area
137 Total Sales
-
D
Buyer's Agent in 2018
Diana Zhuang
Spark Realty Corporation
(972) 824-7800
Map
Source: North Texas Real Estate Information Systems (NTREIS)
MLS Number: 13768889
APN: 60C53350000B00007
- 4524 Emerson Ave Unit 2
- 4525 Emerson Ave Unit 3
- 4525 Emerson Ave Unit 2
- 4525 Emerson Ave Unit 8
- 4529 Emerson Ave Unit 4
- 4529 Emerson Ave Unit 8
- 4529 Emerson Ave Unit 6
- 5533 Glenwick Ln
- 5533 W University Blvd
- 4419 University Blvd Unit A
- 4403 Emerson Ave
- 4404 University Blvd
- 4406 University Blvd
- 5525 Wateka Dr
- 5536 Wateka Dr
- 4309 Emerson Ave
- 7640 W Greenway Blvd Unit 8L
- 7640 W Greenway Blvd Unit 5P
- 7640 W Greenway Blvd Unit 6H
- 4332 Hyer St
- 4524 Emerson Ave Unit 1
- 4524 Emerson Ave Unit 3
- 4524 Emerson Ave Unit 11
- 4524 Emerson Ave Unit 10
- 4524 Emerson Ave Unit 9
- 4524 Emerson Ave Unit 8
- 4524 Emerson Ave Unit 7
- 4524 Emerson Ave Unit 6
- 4524 Emerson Ave Unit 5
- 4524 Emerson Ave
- 4516 Emerson Ave Unit B
- 4516 Emerson Ave Unit D
- 4516 Emerson Ave Unit C
- 4516 Emerson Ave Unit A
- 4516 Emerson Ave
- 4512 Emerson Ave Unit C
- 4512 Emerson Ave Unit B
- 4512 Emerson Ave Unit A
- 4512 Emerson Ave
- 4525 Emerson Ave Unit 4
