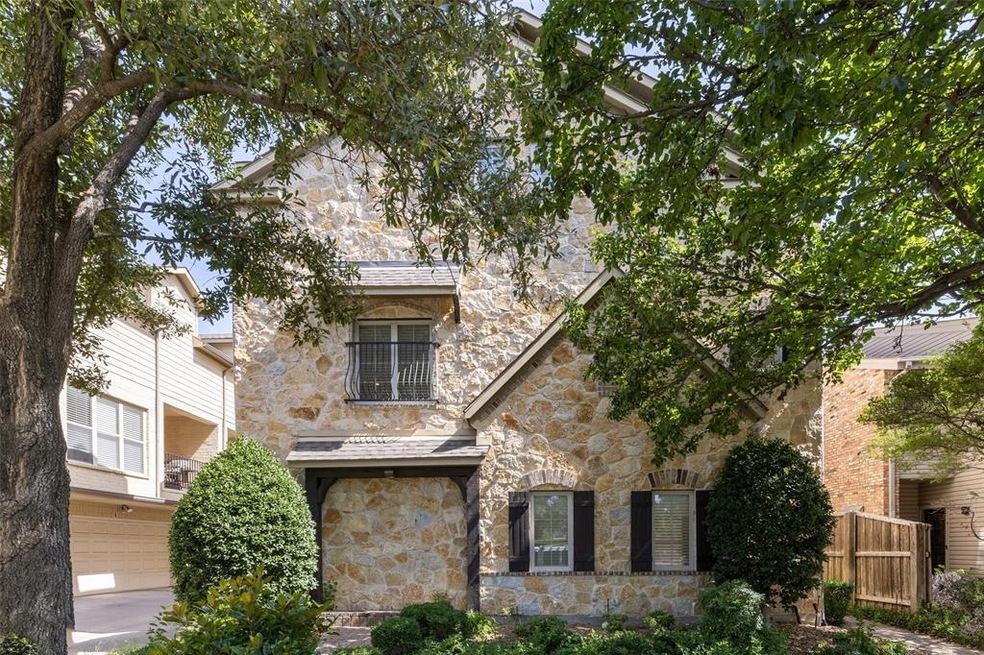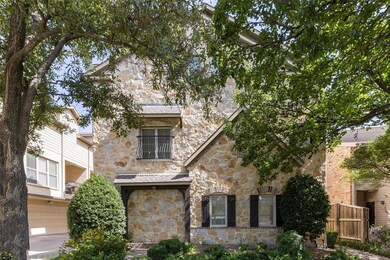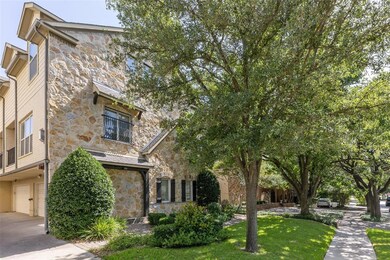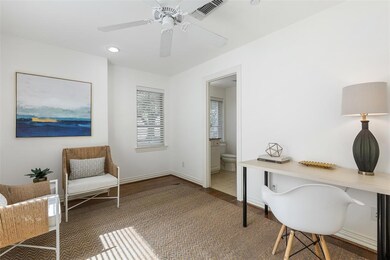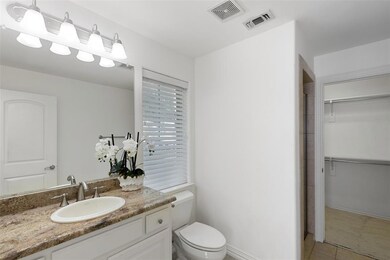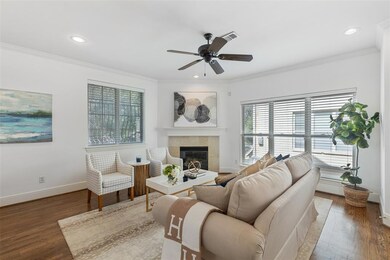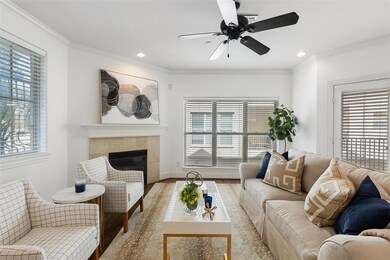
4524 Emerson Ave Unit 8 Dallas, TX 75205
Estimated Value: $826,000 - $988,000
Highlights
- 0.49 Acre Lot
- Dual Staircase
- Wood Flooring
- Bradfield Elementary School Rated A
- Vaulted Ceiling
- 5-minute walk to Germany Park
About This Home
As of October 2022Gorgeous 3-level, almost 2000 sq ft, CORNER condo in coveted University Park, Highland Park Schools. One of the larger 3 bedroom, 3.5 bath units and offering more windows and light due to the corner location. Lives more like a townhome. Outstanding location away from all the normal condo congestion. Level 1 offers a guest bedroom or office directly off of entry with ensuite bath. Level 2 is main living with wood floors, half bath, outdoor patio, fireplace, open-kitchen den and dining with granite countertops and stainless steel appliances. Level 3 offers another guest bedroom with ensuite bath and the lovely master suite and bath, large enough for a sitting area . The laundry room is also on this level. The condo features a 2-car attached garage. Conveniently located 10 minutes to SMU and 15 minutes to downtown Dallas. Walk to HPHS. Beautifully maintained and MOVE-IN READY.
Property Details
Home Type
- Condominium
Est. Annual Taxes
- $14,285
Year Built
- Built in 2007
Lot Details
- Landscaped
- Sprinkler System
- Few Trees
HOA Fees
- $325 Monthly HOA Fees
Parking
- 2-Car Garage with one garage door
- Rear-Facing Garage
- Garage Door Opener
- On-Street Parking
Home Design
- Brick Exterior Construction
- Slab Foundation
- Shingle Roof
- Composition Roof
- Stone Siding
Interior Spaces
- 1,897 Sq Ft Home
- 3-Story Property
- Dual Staircase
- Vaulted Ceiling
- Ceiling Fan
- Decorative Lighting
- Self Contained Fireplace Unit Or Insert
- Gas Log Fireplace
- Window Treatments
- Security System Owned
Kitchen
- Eat-In Kitchen
- Built-In Gas Range
- Microwave
- Plumbed For Ice Maker
- Dishwasher
- Kitchen Island
- Granite Countertops
- Disposal
Flooring
- Wood
- Carpet
- Ceramic Tile
Bedrooms and Bathrooms
- 3 Bedrooms
- Walk-In Closet
- Double Vanity
Laundry
- Laundry in Utility Room
- Full Size Washer or Dryer
- Electric Dryer Hookup
Outdoor Features
- Balcony
- Covered patio or porch
- Rain Gutters
Schools
- Bradfield Elementary School
- Highland Park Middle School
- Mcculloch Middle School
- Highland Park
Utilities
- Forced Air Zoned Heating and Cooling System
- Vented Exhaust Fan
- Heating System Uses Natural Gas
- Cable TV Available
Listing and Financial Details
- Legal Lot and Block 1 / 1
- Assessor Parcel Number 60C53350000C00008
Community Details
Overview
- Association fees include ground maintenance, management fees
- Mahoney Prop Management HOA, Phone Number (214) 750-9300
- 4524 Emerson Condos Subdivision
- Mandatory home owners association
Recreation
- Tennis Courts
- Community Pool
- Park
Security
- Fire and Smoke Detector
- Fire Sprinkler System
- Firewall
Ownership History
Purchase Details
Home Financials for this Owner
Home Financials are based on the most recent Mortgage that was taken out on this home.Similar Homes in Dallas, TX
Home Values in the Area
Average Home Value in this Area
Purchase History
| Date | Buyer | Sale Price | Title Company |
|---|---|---|---|
| Shardblade Enterprises Llc | -- | Title Partners Llc |
Mortgage History
| Date | Status | Borrower | Loan Amount |
|---|---|---|---|
| Previous Owner | Prospere Mary Peyton | $227,880 |
Property History
| Date | Event | Price | Change | Sq Ft Price |
|---|---|---|---|---|
| 10/11/2022 10/11/22 | Sold | -- | -- | -- |
| 09/24/2022 09/24/22 | Pending | -- | -- | -- |
| 09/13/2022 09/13/22 | Price Changed | $850,000 | -5.5% | $448 / Sq Ft |
| 07/13/2022 07/13/22 | For Sale | $899,000 | -- | $474 / Sq Ft |
Tax History Compared to Growth
Tax History
| Year | Tax Paid | Tax Assessment Tax Assessment Total Assessment is a certain percentage of the fair market value that is determined by local assessors to be the total taxable value of land and additions on the property. | Land | Improvement |
|---|---|---|---|---|
| 2023 | $14,285 | $825,200 | $258,370 | $566,830 |
| 2022 | $12,212 | $644,980 | $221,460 | $423,520 |
| 2021 | $11,831 | $588,070 | $206,700 | $381,370 |
| 2020 | $12,094 | $588,070 | $206,700 | $381,370 |
| 2019 | $11,353 | $531,160 | $206,700 | $324,460 |
| 2018 | $9,801 | $464,770 | $90,430 | $374,340 |
| 2017 | $9,556 | $464,770 | $90,430 | $374,340 |
| 2016 | $9,556 | $464,770 | $90,430 | $374,340 |
| 2015 | $8,796 | $464,770 | $90,430 | $374,340 |
| 2014 | $8,796 | $428,720 | $55,370 | $373,350 |
Agents Affiliated with this Home
-
Brenda Sandoz

Seller's Agent in 2022
Brenda Sandoz
Allie Beth Allman & Assoc.
(214) 202-5300
5 in this area
43 Total Sales
-
Stephen Collins

Buyer's Agent in 2022
Stephen Collins
Dave Perry-Miller
(469) 774-9749
4 in this area
90 Total Sales
Map
Source: North Texas Real Estate Information Systems (NTREIS)
MLS Number: 20112138
APN: 60C53350000C00008
- 4524 Emerson Ave Unit 2
- 4525 Emerson Ave Unit 3
- 4525 Emerson Ave Unit 2
- 4525 Emerson Ave Unit 8
- 4529 Emerson Ave Unit 4
- 4529 Emerson Ave Unit 8
- 4529 Emerson Ave Unit 6
- 5533 Glenwick Ln
- 5533 W University Blvd
- 4419 University Blvd Unit A
- 4403 Emerson Ave
- 4404 University Blvd
- 4406 University Blvd
- 5525 Wateka Dr
- 5536 Wateka Dr
- 4309 Emerson Ave
- 7640 W Greenway Blvd Unit 8L
- 7640 W Greenway Blvd Unit 5P
- 7640 W Greenway Blvd Unit 6H
- 4332 Hyer St
- 4524 Emerson Ave Unit 1
- 4524 Emerson Ave Unit 3
- 4524 Emerson Ave Unit 11
- 4524 Emerson Ave Unit 10
- 4524 Emerson Ave Unit 9
- 4524 Emerson Ave Unit 8
- 4524 Emerson Ave Unit 7
- 4524 Emerson Ave Unit 6
- 4524 Emerson Ave Unit 5
- 4524 Emerson Ave
- 4516 Emerson Ave Unit B
- 4516 Emerson Ave Unit D
- 4516 Emerson Ave Unit C
- 4516 Emerson Ave Unit A
- 4516 Emerson Ave
- 4512 Emerson Ave Unit C
- 4512 Emerson Ave Unit B
- 4512 Emerson Ave Unit A
- 4512 Emerson Ave
- 4525 Emerson Ave Unit 4
