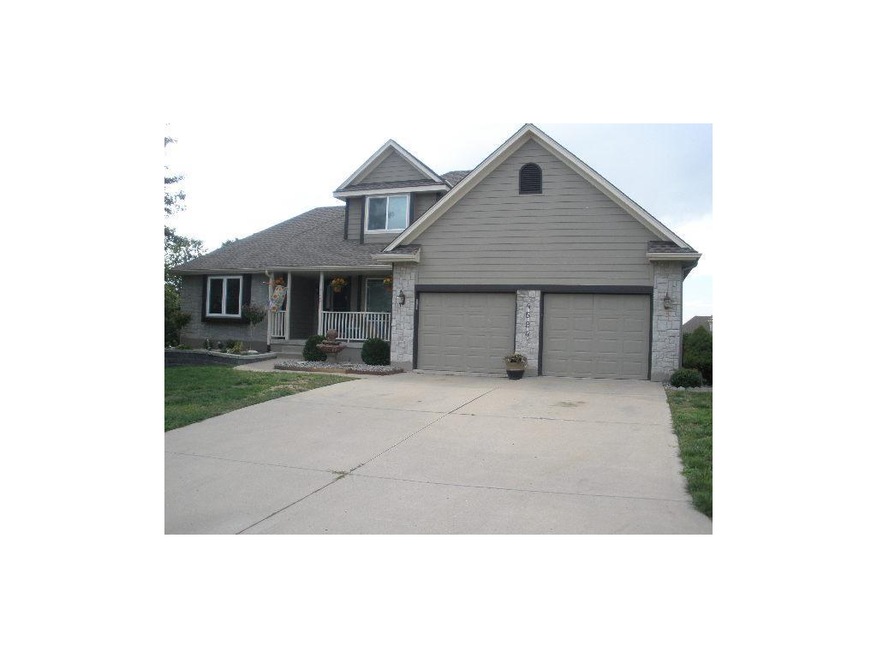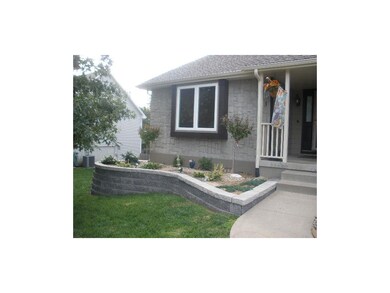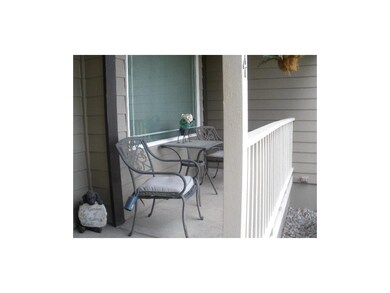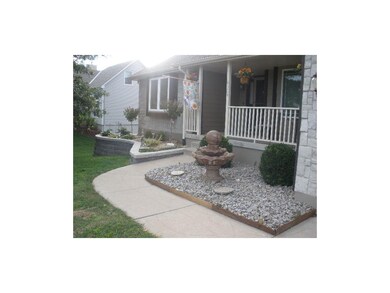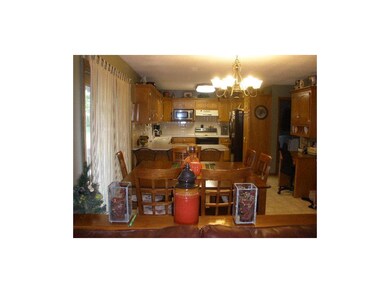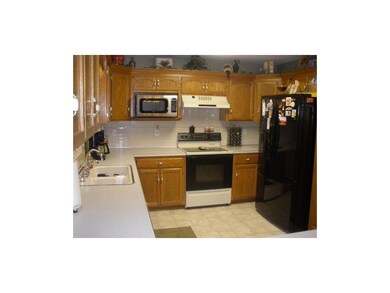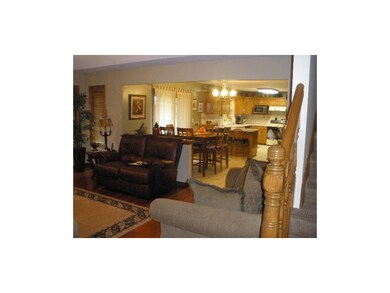
4524 NE Webster Dr Lees Summit, MO 64064
Highlights
- Deck
- Vaulted Ceiling
- Main Floor Primary Bedroom
- Voy Spears Jr. Elementary School Rated A
- Traditional Architecture
- Corner Lot
About This Home
As of November 2020Great subdivision with great schools! LOTS OF UPDATES! Newer Roof, Wood Floors, All New Thermal Windows, Newer Paint, nice new Landscaping in front! A true 3rd car garage in back with driveway, fenced-in backyard with nice mature trees provide privacy off deck that has awning to enjoy the shade any time of day! ALL 3 bedrooms have walk in closets! Basement has a lot of room to store all your belongings or finish it the way you want it and still have plenty of storage! The sellers are repairing the driveway. Too be mud-jacked in November.
Last Agent to Sell the Property
ReeceNichols - Eastland License #2010011847 Listed on: 09/28/2012

Home Details
Home Type
- Single Family
Est. Annual Taxes
- $3,018
Year Built
- Built in 1994
Lot Details
- Privacy Fence
- Wood Fence
- Corner Lot
- Many Trees
Parking
- 3 Car Attached Garage
- Front Facing Garage
- Rear-Facing Garage
- Garage Door Opener
Home Design
- Traditional Architecture
- Metal Roof
- Wood Siding
- Stone Trim
Interior Spaces
- 2,000 Sq Ft Home
- Wet Bar: All Carpet, Ceiling Fan(s), Walk-In Closet(s), Double Vanity, Laminate Counters, Shower Over Tub, Cathedral/Vaulted Ceiling, Ceramic Tiles, Shower Only, Wood Floor, Fireplace, Shades/Blinds, Built-in Features
- Central Vacuum
- Built-In Features: All Carpet, Ceiling Fan(s), Walk-In Closet(s), Double Vanity, Laminate Counters, Shower Over Tub, Cathedral/Vaulted Ceiling, Ceramic Tiles, Shower Only, Wood Floor, Fireplace, Shades/Blinds, Built-in Features
- Vaulted Ceiling
- Ceiling Fan: All Carpet, Ceiling Fan(s), Walk-In Closet(s), Double Vanity, Laminate Counters, Shower Over Tub, Cathedral/Vaulted Ceiling, Ceramic Tiles, Shower Only, Wood Floor, Fireplace, Shades/Blinds, Built-in Features
- Skylights
- Thermal Windows
- Shades
- Plantation Shutters
- Drapes & Rods
- Family Room with Fireplace
- Formal Dining Room
- Workshop
- Attic Fan
- Fire and Smoke Detector
- Laundry on main level
Kitchen
- Electric Oven or Range
- Recirculated Exhaust Fan
- Dishwasher
- Granite Countertops
- Laminate Countertops
- Disposal
Flooring
- Wall to Wall Carpet
- Linoleum
- Laminate
- Stone
- Ceramic Tile
- Luxury Vinyl Plank Tile
- Luxury Vinyl Tile
Bedrooms and Bathrooms
- 3 Bedrooms
- Primary Bedroom on Main
- Cedar Closet: All Carpet, Ceiling Fan(s), Walk-In Closet(s), Double Vanity, Laminate Counters, Shower Over Tub, Cathedral/Vaulted Ceiling, Ceramic Tiles, Shower Only, Wood Floor, Fireplace, Shades/Blinds, Built-in Features
- Walk-In Closet: All Carpet, Ceiling Fan(s), Walk-In Closet(s), Double Vanity, Laminate Counters, Shower Over Tub, Cathedral/Vaulted Ceiling, Ceramic Tiles, Shower Only, Wood Floor, Fireplace, Shades/Blinds, Built-in Features
- Double Vanity
- All Carpet
Basement
- Walk-Out Basement
- Basement Fills Entire Space Under The House
Outdoor Features
- Deck
- Enclosed Patio or Porch
Schools
- Voy Spears Elementary School
- Blue Springs South High School
Additional Features
- City Lot
- Forced Air Heating and Cooling System
Community Details
- Lake Ridge Meadows Subdivision
Listing and Financial Details
- Assessor Parcel Number 43-620-08-16-00-0-00-000
Ownership History
Purchase Details
Home Financials for this Owner
Home Financials are based on the most recent Mortgage that was taken out on this home.Purchase Details
Home Financials for this Owner
Home Financials are based on the most recent Mortgage that was taken out on this home.Purchase Details
Home Financials for this Owner
Home Financials are based on the most recent Mortgage that was taken out on this home.Purchase Details
Purchase Details
Home Financials for this Owner
Home Financials are based on the most recent Mortgage that was taken out on this home.Similar Homes in the area
Home Values in the Area
Average Home Value in this Area
Purchase History
| Date | Type | Sale Price | Title Company |
|---|---|---|---|
| Warranty Deed | -- | Kansas City Title | |
| Corporate Deed | -- | Ctic | |
| Warranty Deed | -- | Ctic | |
| Interfamily Deed Transfer | -- | -- | |
| Interfamily Deed Transfer | -- | Old Republic Title Company |
Mortgage History
| Date | Status | Loan Amount | Loan Type |
|---|---|---|---|
| Open | $172,000 | New Conventional | |
| Previous Owner | $135,000 | New Conventional | |
| Previous Owner | $16,500 | Stand Alone Second | |
| Previous Owner | $146,000 | Fannie Mae Freddie Mac | |
| Previous Owner | $146,000 | New Conventional | |
| Previous Owner | $142,400 | Purchase Money Mortgage | |
| Closed | $15,800 | No Value Available |
Property History
| Date | Event | Price | Change | Sq Ft Price |
|---|---|---|---|---|
| 11/20/2020 11/20/20 | Sold | -- | -- | -- |
| 10/11/2020 10/11/20 | Pending | -- | -- | -- |
| 10/02/2020 10/02/20 | For Sale | $287,500 | +51.3% | $144 / Sq Ft |
| 11/20/2012 11/20/12 | Sold | -- | -- | -- |
| 10/25/2012 10/25/12 | Pending | -- | -- | -- |
| 09/28/2012 09/28/12 | For Sale | $190,000 | -- | $95 / Sq Ft |
Tax History Compared to Growth
Tax History
| Year | Tax Paid | Tax Assessment Tax Assessment Total Assessment is a certain percentage of the fair market value that is determined by local assessors to be the total taxable value of land and additions on the property. | Land | Improvement |
|---|---|---|---|---|
| 2024 | $4,220 | $55,100 | $7,577 | $47,523 |
| 2023 | $4,144 | $55,100 | $7,577 | $47,523 |
| 2022 | $4,195 | $49,400 | $5,282 | $44,118 |
| 2021 | $4,191 | $49,400 | $5,282 | $44,118 |
| 2020 | $3,693 | $43,043 | $5,282 | $37,761 |
| 2019 | $3,579 | $43,043 | $5,282 | $37,761 |
| 2018 | $923,470 | $37,461 | $4,597 | $32,864 |
| 2017 | $3,211 | $37,461 | $4,597 | $32,864 |
| 2016 | $3,021 | $35,359 | $5,016 | $30,343 |
| 2014 | $3,030 | $35,243 | $4,697 | $30,546 |
Agents Affiliated with this Home
-
Jane Ann Williams
J
Seller's Agent in 2020
Jane Ann Williams
ReeceNichols - Eastland
(816) 229-6391
2 in this area
42 Total Sales
-
Chuck Etem
C
Buyer's Agent in 2020
Chuck Etem
Realty ONE Group Metro Home Pros
(816) 686-7530
2 in this area
28 Total Sales
-
Lance Tomlin

Seller's Agent in 2012
Lance Tomlin
ReeceNichols - Eastland
(816) 616-3046
14 in this area
269 Total Sales
-
Anita Covert

Buyer's Agent in 2012
Anita Covert
RE/MAX Elite, REALTORS
(816) 365-2316
9 in this area
160 Total Sales
Map
Source: Heartland MLS
MLS Number: 1799953
APN: 43-620-08-16-00-0-00-000
- 1213 NE Goshen Dr
- 4309 NE Blue Jay Cir
- 1317 NE Kenwood Dr
- 1108 NE Goshen Ct
- 1245 NE Goshen Dr
- 1040 NE Queens Ct
- 4501 NE Gateway Dr
- 4612 NE Whispering Winds Dr Unit B
- 4720 NE Gateway Dr
- 4517 NE Fairway Homes Dr
- 4367 NE Hideaway Dr
- 1500 NE Park Springs Terrace
- 4232 NE Tremont Ct
- 1528 NE Park Springs Dr
- 1504 NE Stewart Place
- 4005 NE Apple Grove Dr
- 4500 NE Parks Summit Terrace
- 1600 NE Park Springs Terrace
- 4312 NE Hideaway Dr
- 1509 NE Stewart Ct
