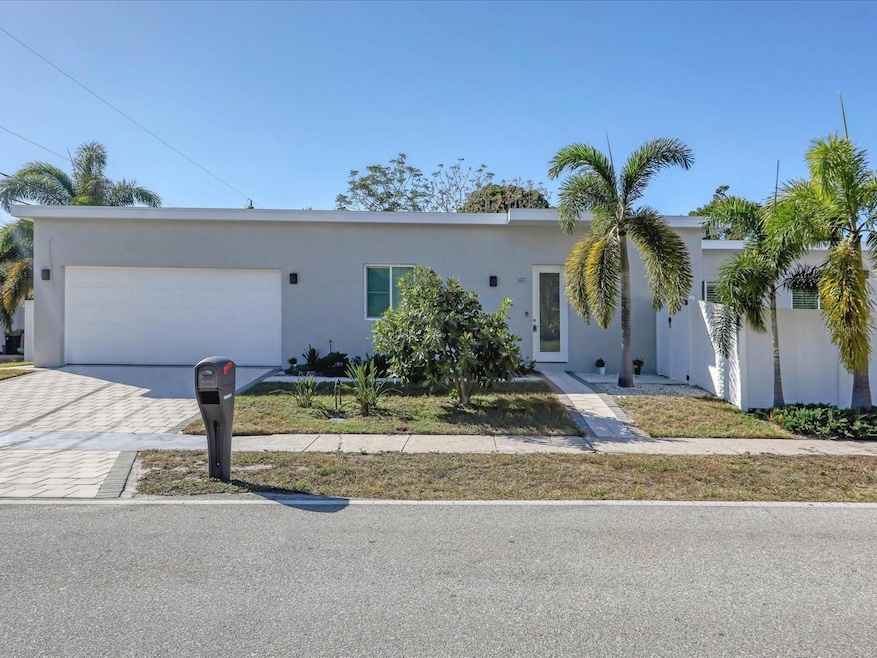4524 Riverwood Ave Sarasota, FL 34231
South Sarasota NeighborhoodHighlights
- Lap Pool
- Open Floorplan
- Private Lot
- Phillippi Shores Elementary School Rated A
- Property is near public transit
- Vaulted Ceiling
About This Home
The WOW Factor! This upscale pool house has 3 bedrooms plus a den with a door. Den could be a 4th bedroom. Privacy fence and nicely landscaped yard along with a Lap Pool. Almost 2300 square feet of nicely appointed modern house. No carpet! Lots of upgrades include 10-foot ceilings. Completely upgraded kitchen and bathrooms. Plantation shutters thru out including plantation shutter sliders leading out to the pool from all bedrooms. Separate laundry room with washer and dryer. Oversize primary walk-in closet. Fully fenced in for your privacy. Note pictures will be uploaded as soon as new landscaping and flowers are planted around the pool and in the front. Rent includes pool care. Lawn care is optional. Pets are okay with owner approval and nonrefundable pet fee. Location, Location, Location. Great schools, shopping, restaurants, beaches and more. Move in ready. Easy to show!
Listing Agent
WAGNER REALTY Brokerage Phone: 941-727-2800 License #3014909 Listed on: 11/23/2023

Home Details
Home Type
- Single Family
Est. Annual Taxes
- $742
Year Built
- Built in 2016
Lot Details
- 8,443 Sq Ft Lot
- Fenced
- Private Lot
- Corner Lot
Parking
- 2 Car Attached Garage
- Garage Door Opener
- Driveway
Interior Spaces
- 2,298 Sq Ft Home
- Open Floorplan
- Vaulted Ceiling
- Ceiling Fan
- Shutters
- Sliding Doors
- Combination Dining and Living Room
- Den
- Ceramic Tile Flooring
- Park or Greenbelt Views
Kitchen
- Range
- Microwave
- Ice Maker
- Dishwasher
- Solid Surface Countertops
- Disposal
Bedrooms and Bathrooms
- 3 Bedrooms
- Walk-In Closet
- 2 Full Bathrooms
Laundry
- Laundry Room
- Dryer
- Washer
Pool
- Lap Pool
- In Ground Pool
Schools
- Phillippi Shores Elementary School
- Brookside Middle School
- Riverview High School
Additional Features
- Property is near public transit
- Central Heating and Cooling System
Listing and Financial Details
- Residential Lease
- Security Deposit $4,700
- Property Available on 11/23/23
- Tenant pays for cleaning fee
- The owner pays for grounds care, management, pest control, pool maintenance, repairs
- $100 Application Fee
- 1 to 2-Year Minimum Lease Term
- Assessor Parcel Number 0075110011
Community Details
Overview
- No Home Owners Association
- Southgate Community
- Ridgewood Subdivision
Pet Policy
- Pets Allowed
- Pet Deposit $350
- $350 Pet Fee
Map
Source: Stellar MLS
MLS Number: A4590209
APN: 0075-11-0012
- 2246 Fiesta Dr
- 2220 Pine Terrace
- 4704 Riverwood Ave
- 2305 Pine Terrace
- 2500 Jamaica St
- 2249 Oak Terrace
- 2408 Nassau St
- 2335 Oak Terrace
- 2244 Palm Terrace
- 2220 Palm Terrace
- 4771 Riverwood Cir
- 2512 Jamaica St
- 2532 Grand Cayman St
- 2511 Lords Ln
- 2506 Wilkinson Rd
- 4540 Lords Ave
- 2504 Wilkinson Rd
- 2029 Palm Terrace
- 4615 Lords Ave
- 2108 Lee Ln
- 2309 Lynn St
- 2232 Pine Terrace
- 2500 Jamaica St
- 2411 Nassau St
- 2335 Oak Terrace
- 2451 Nassau St
- 4615 Lords Ave
- 4425 Lords Dr
- 2330 Bradford St
- 1832 Worrington St
- 2662 Woodgate Ln Unit D3
- 2666 Woodgate Ln Unit D1
- 2664 Woodgate Ln Unit D2
- 2639 Woodgate Ln Unit 2639 Woodgate Lane
- 4035 S School Ave Unit A8
- 4035 S School Ave Unit D9
- 2706 Proctor Rd
- 2132 Roselawn St
- 2599 Woodgate Ln Unit K7
- 2215 Alvarado Ln






