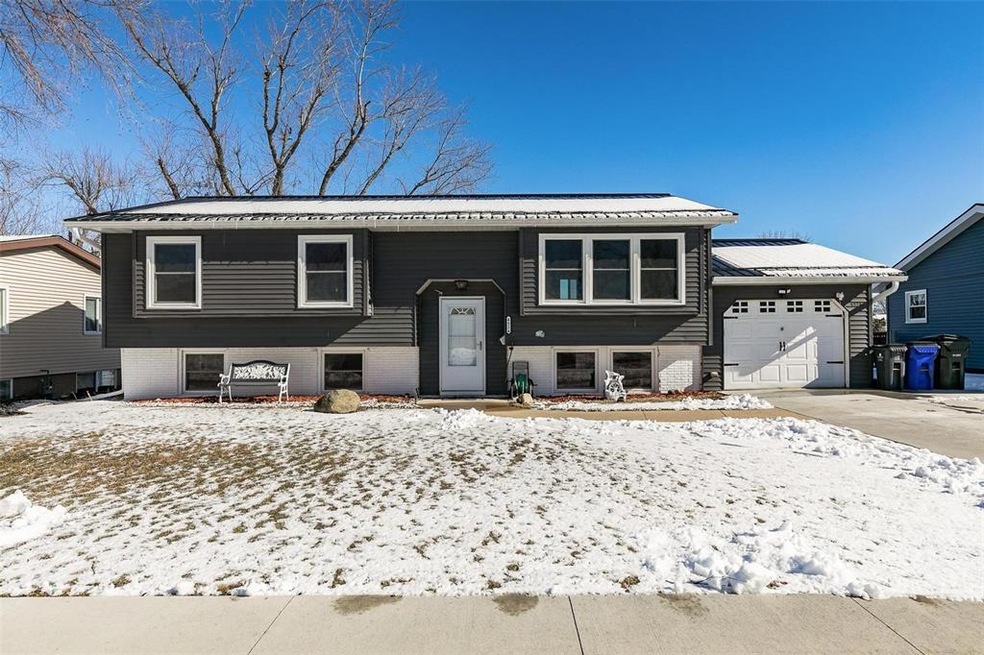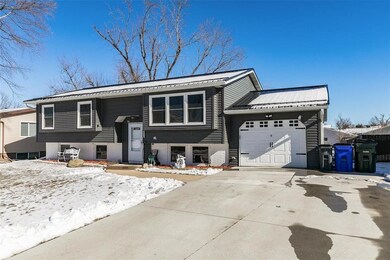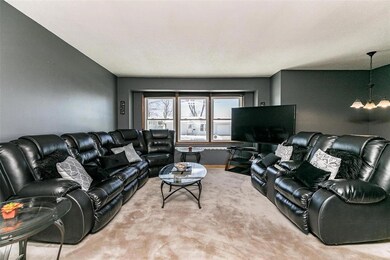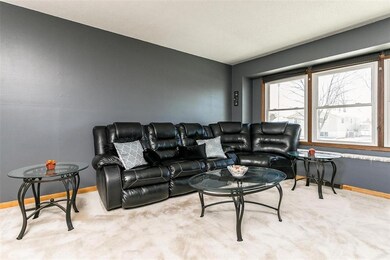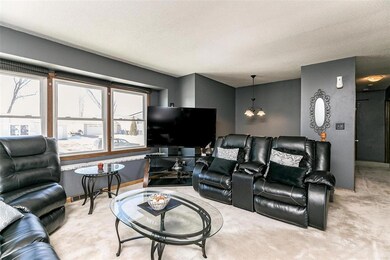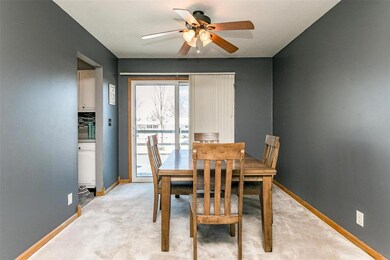
4524 Twin Pine Dr NE Cedar Rapids, IA 52402
Highlights
- Deck
- Main Floor Primary Bedroom
- Forced Air Cooling System
- John F. Kennedy High School Rated A-
- 1 Car Attached Garage
- Living Room
About This Home
As of March 2023This home is located at 4524 Twin Pine Dr NE, Cedar Rapids, IA 52402 and is currently priced at $187,000, approximately $108 per square foot. This property was built in 1970. 4524 Twin Pine Dr NE is a home located in Linn County with nearby schools including Pierce Elementary School, Franklin Middle School, and John F. Kennedy High School.
Home Details
Home Type
- Single Family
Est. Annual Taxes
- $3,599
Year Built
- 1970
Lot Details
- 8,276 Sq Ft Lot
- Lot Dimensions are 70 x 120
Parking
- 1 Car Attached Garage
Home Design
- Split Foyer
- Poured Concrete
- Frame Construction
- Vinyl Construction Material
Interior Spaces
- Wood Burning Fireplace
- Family Room with Fireplace
- Living Room
- Combination Kitchen and Dining Room
- Basement Fills Entire Space Under The House
Kitchen
- Range
- Microwave
- Dishwasher
- Disposal
Bedrooms and Bathrooms
- 4 Bedrooms | 3 Main Level Bedrooms
- Primary Bedroom on Main
Outdoor Features
- Deck
- Storage Shed
Utilities
- Forced Air Cooling System
- Heating System Uses Gas
- Gas Water Heater
Ownership History
Purchase Details
Home Financials for this Owner
Home Financials are based on the most recent Mortgage that was taken out on this home.Purchase Details
Home Financials for this Owner
Home Financials are based on the most recent Mortgage that was taken out on this home.Purchase Details
Home Financials for this Owner
Home Financials are based on the most recent Mortgage that was taken out on this home.Purchase Details
Home Financials for this Owner
Home Financials are based on the most recent Mortgage that was taken out on this home.Purchase Details
Home Financials for this Owner
Home Financials are based on the most recent Mortgage that was taken out on this home.Similar Homes in the area
Home Values in the Area
Average Home Value in this Area
Purchase History
| Date | Type | Sale Price | Title Company |
|---|---|---|---|
| Warranty Deed | $187,000 | -- | |
| Warranty Deed | $144,000 | None Available | |
| Warranty Deed | $142,000 | None Available | |
| Warranty Deed | $118,000 | None Available | |
| Warranty Deed | $102,500 | -- |
Mortgage History
| Date | Status | Loan Amount | Loan Type |
|---|---|---|---|
| Open | $183,612 | FHA | |
| Previous Owner | $146,845 | FHA | |
| Previous Owner | $141,341 | FHA | |
| Previous Owner | $127,800 | Closed End Mortgage | |
| Previous Owner | $17,700 | Unknown | |
| Previous Owner | $118,500 | Unknown | |
| Previous Owner | $102,192 | FHA |
Property History
| Date | Event | Price | Change | Sq Ft Price |
|---|---|---|---|---|
| 03/23/2023 03/23/23 | Sold | $187,000 | +1.1% | $109 / Sq Ft |
| 02/11/2023 02/11/23 | Pending | -- | -- | -- |
| 02/10/2023 02/10/23 | For Sale | $184,900 | +28.4% | $108 / Sq Ft |
| 11/29/2018 11/29/18 | Sold | $143,950 | -0.7% | $86 / Sq Ft |
| 10/25/2018 10/25/18 | Pending | -- | -- | -- |
| 10/22/2018 10/22/18 | Price Changed | $144,950 | -3.3% | $86 / Sq Ft |
| 10/03/2018 10/03/18 | For Sale | $149,950 | +5.6% | $89 / Sq Ft |
| 05/15/2015 05/15/15 | Sold | $142,000 | -5.3% | $83 / Sq Ft |
| 04/02/2015 04/02/15 | Pending | -- | -- | -- |
| 01/18/2015 01/18/15 | For Sale | $149,900 | -- | $87 / Sq Ft |
Tax History Compared to Growth
Tax History
| Year | Tax Paid | Tax Assessment Tax Assessment Total Assessment is a certain percentage of the fair market value that is determined by local assessors to be the total taxable value of land and additions on the property. | Land | Improvement |
|---|---|---|---|---|
| 2023 | $3,878 | $231,100 | $36,600 | $194,500 |
| 2022 | $3,414 | $192,700 | $36,600 | $156,100 |
| 2021 | $3,478 | $173,800 | $34,900 | $138,900 |
| 2020 | $3,478 | $166,200 | $28,300 | $137,900 |
| 2019 | $3,372 | $156,400 | $28,300 | $128,100 |
| 2018 | $3,278 | $156,400 | $28,300 | $128,100 |
| 2017 | $3,278 | $151,000 | $28,300 | $122,700 |
| 2016 | $3,033 | $142,700 | $28,300 | $114,400 |
| 2015 | $3,091 | $145,295 | $26,600 | $118,695 |
| 2014 | $2,906 | $145,295 | $26,600 | $118,695 |
| 2013 | $2,840 | $145,295 | $26,600 | $118,695 |
Agents Affiliated with this Home
-

Seller's Agent in 2023
Ryan Eighme
Pinnacle Realty LLC
(319) 721-6099
134 Total Sales
-
J
Buyer's Agent in 2023
Jackie Karamitros
Pinnacle Realty LLC
(319) 777-2077
62 Total Sales
-
G
Seller's Agent in 2018
Graf Home Selling Team
GRAF HOME SELLING TEAM & ASSOCIATES
-
C
Seller's Agent in 2015
Claudette Roby
SKOGMAN REALTY
-

Buyer's Agent in 2015
Michelle David
Pinnacle Realty LLC
(319) 533-0021
140 Total Sales
Map
Source: Cedar Rapids Area Association of REALTORS®
MLS Number: 2300856
APN: 14053-78003-00000
- 4634 Twin Pine Dr NE
- 4531 Sugar Pine Dr NE
- 4285 Westchester Dr NE Unit C
- 3110 Towne House Dr NE Unit C
- 4113 Lark Ct NE Unit 4113
- 4405 Westchester Dr NE Unit B
- 4725 Westchester Dr NE Unit C
- 4735 Westchester Dr NE Unit C
- 4555 Westchester Dr NE Unit B
- 3524 Swallow Ct NE
- 4710 Westchester Dr NE Unit C
- 3912 Summerfield Ln NE Unit C
- 4124 Lexington Dr NE Unit C
- 2625 Towne House Dr NE
- 3709 Spruce Wood Dr NE
- 3720 Timberline Dr NE Unit 3
- 2520 Falbrook Dr NE
- 4633 White Pine Dr NE
- 3315 Silverthorne Rd NE
- 5230 Edgewood Rd NE
