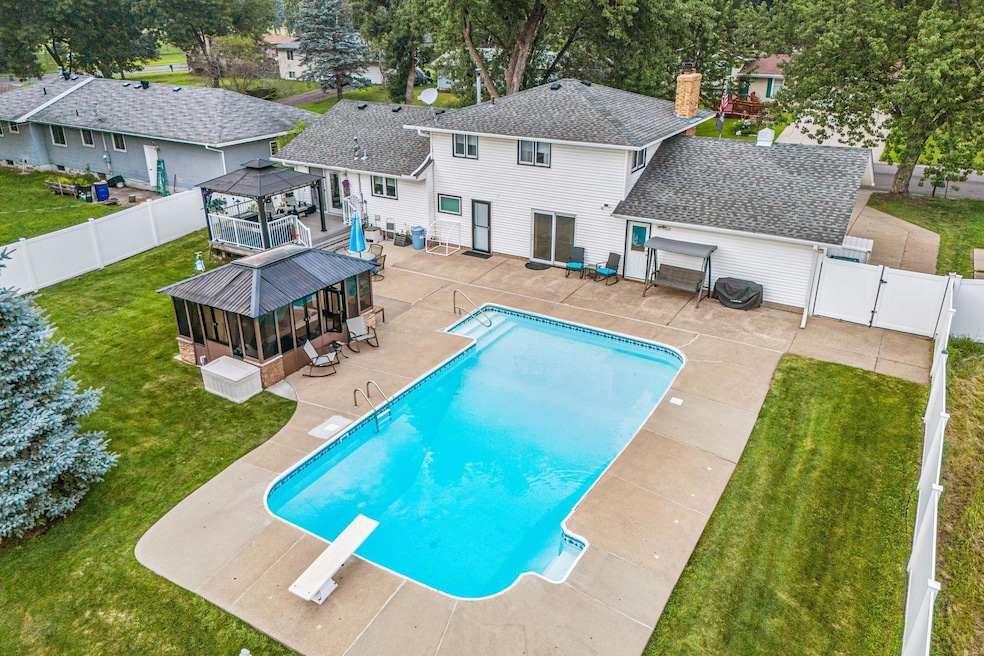
4525 81st Ln N Brooklyn Park, MN 55443
Birch Grove NeighborhoodEstimated payment $2,345/month
Highlights
- Heated In Ground Pool
- Recreation Room
- Gazebo
- Deck
- No HOA
- 2 Car Attached Garage
About This Home
Welcome to 4525 81st Ln N! This beautifully updated and meticulously maintained 3-bedroom, 3-bath home offers style, comfort, and peace of mind with major updates already complete! The remodeled kitchen features quartz countertops and sleek black stainless steel appliances, while the bathrooms have all been tastefully refreshed. The primary suite includes a private 3/4 bath. There are hardwood floors beneath the carpet, ready to be revealed. Relax in the cozy family room with surround sound and fireplace or head outside to your own backyard retreat with an in-ground pool—complete with a newer liner, heater, skimmer, and pump. Or enjoy the Hot tub in the private Gazebo. Updates in the last 5-10 years include the Roof, Kitchen, Windows (Glass only upstairs) and Doors, Pool equipment. A must see!
Home Details
Home Type
- Single Family
Est. Annual Taxes
- $406
Year Built
- Built in 1971
Lot Details
- 0.28 Acre Lot
- Lot Dimensions are 90x135
- Property is Fully Fenced
- Vinyl Fence
Parking
- 2 Car Attached Garage
Home Design
- Split Level Home
Interior Spaces
- Family Room with Fireplace
- Living Room
- Recreation Room
- Finished Basement
- Walk-Out Basement
Bedrooms and Bathrooms
- 3 Bedrooms
Outdoor Features
- Heated In Ground Pool
- Deck
- Gazebo
Utilities
- Forced Air Heating and Cooling System
Community Details
- No Home Owners Association
- Donnays Brookdale Estates East Subdivision
Listing and Financial Details
- Assessor Parcel Number 2211921230054
Map
Home Values in the Area
Average Home Value in this Area
Tax History
| Year | Tax Paid | Tax Assessment Tax Assessment Total Assessment is a certain percentage of the fair market value that is determined by local assessors to be the total taxable value of land and additions on the property. | Land | Improvement |
|---|---|---|---|---|
| 2023 | $410 | $329,600 | $122,000 | $207,600 |
| 2022 | $0 | $319,500 | $121,900 | $197,600 |
| 2021 | $0 | $270,500 | $59,900 | $210,600 |
| 2020 | $0 | $260,700 | $59,800 | $200,900 |
| 2019 | $0 | $251,600 | $59,700 | $191,900 |
| 2018 | $0 | $240,300 | $52,400 | $187,900 |
| 2017 | $0 | $203,800 | $52,000 | $151,800 |
| 2016 | -- | $181,900 | $51,700 | $130,200 |
| 2015 | -- | $184,100 | $42,200 | $141,900 |
| 2014 | -- | $162,600 | $41,900 | $120,700 |
Property History
| Date | Event | Price | Change | Sq Ft Price |
|---|---|---|---|---|
| 09/02/2025 09/02/25 | Pending | -- | -- | -- |
| 07/31/2025 07/31/25 | For Sale | $424,900 | -- | $201 / Sq Ft |
Purchase History
| Date | Type | Sale Price | Title Company |
|---|---|---|---|
| Deed | -- | None Listed On Document |
About the Listing Agent

Licensed for over 20 Years, I have enjoyed helping hundreds of families buy and sell homes. Working with my clients and their referrals is what I love to do and I am always looking out for my client's best interests, whether its while we are looking at properties, negotiating an offer, or marketing their home for sale.
Ryan's Other Listings
Source: NorthstarMLS
MLS Number: 6762249
APN: 22-119-21-23-0054
- 4209 81st Ave N
- 7933 Lee Ave N
- 7974 June Ave N
- 8033 Quail Ave N
- 8208 Halifax Ct N
- 4118 78th Ct N
- 7724 Major Ave N
- 3802 Brookdale Cir N
- 5333 80th Ave N
- 3785 Brookdale Cir N
- 7716 Regent Ave N
- 5501 84th 1 2 Ave N
- 8040 Xenia Ave N
- 7740 Arlington Ave N
- 8442 Toledo Ave N
- 5524 84th Ave N
- 3516 78th Ave N
- 5707 80th Ave N
- 3800 85th Ave N Unit 312
- 3800 85th Ave N Unit 214





