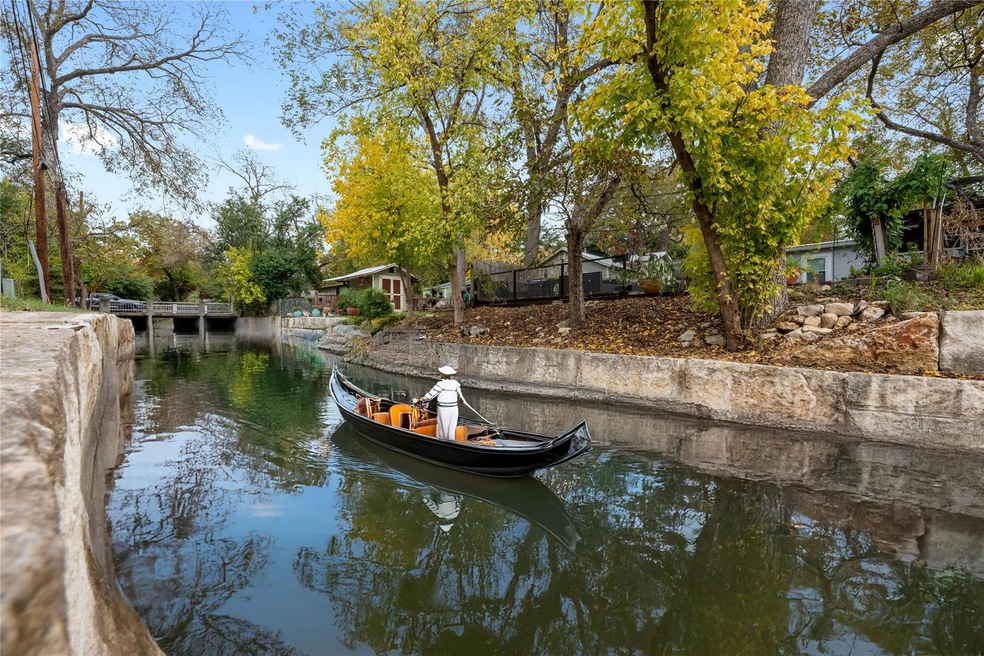
4525 Avenue D Unit 2 Austin, TX 78751
Hyde Park NeighborhoodHighlights
- Home fronts a creek
- View of Trees or Woods
- Wood Flooring
- Russell Lee Elementary School Rated A-
- Deck
- Main Floor Primary Bedroom
About This Home
As of March 2025Discover a perfect blend of historic charm and modern living in the heart of Hyde Park! This 1-bedroom, 1-bathroom home offers a cozy living space, thoughtfully preserving its original wood floors and timeless aesthetic. Enjoy a serene setting nestled alongside the tranquil Waller Creek. The lot provides the privacy of a secluded area ideal for gardening and ample outdoor living spaces. Tankless hot water, 12,000 BTU ductless mini-split heating and cooling, and new natural gas piping to the house all within City of Austin guidelines with full plumbing permits. City of Austin Energy Audit score was a perfect 4/4 including cellulose insulation, double-pane Low-e windows, and high efficiency toilet. See ECAD report for details. Home has also been pre-inspected so buyers can make offers with confidence. Final mechanical, plumbing, and building permits have been obtained and are posted in the agent portal and may not yet be accessible via a Public Search. This unbeatable price presents a rare opportunity to own a homestead in one of Austin’s most cherished neighborhoods. Hyde Park is celebrated for its tree-lined streets, vibrant community, and proximity to iconic local attractions like Freshplus Grocery, Juiceland, Antonelli's Cheese Shop, Curra’s Grill, and Quack’s Bakery. Get easy access to The Triangle, Intramural Fields, and more, all while embracing the peace and creativity this home inspires. Don’t miss your chance to make your mark in Hyde Park—Austin’s gem of history, charm, and community!
Last Agent to Sell the Property
South Austin Homes Brokerage Phone: (512) 470-9091 License #0514638 Listed on: 12/07/2024
Last Buyer's Agent
Nissi Padilla
On Air Realty License #0696475
Home Details
Home Type
- Single Family
Est. Annual Taxes
- $7,644
Year Built
- Built in 1951 | Remodeled
Lot Details
- 3,276 Sq Ft Lot
- Home fronts a creek
- West Facing Home
- Gated Home
- Wood Fence
- Back Yard Fenced
- Xeriscape Landscape
- Native Plants
- Interior Lot
- Level Lot
- Garden
- Property is in excellent condition
Parking
- 3 Parking Spaces
Property Views
- Woods
- Creek or Stream
Home Design
- Pillar, Post or Pier Foundation
- Asphalt Roof
- Wood Siding
Interior Spaces
- 480 Sq Ft Home
- 1-Story Property
- Ceiling Fan
- Double Pane Windows
- <<energyStarQualifiedWindowsToken>>
- Wood Flooring
- Stacked Washer and Dryer Hookup
Kitchen
- Galley Kitchen
- No Kitchen Appliances
- Granite Countertops
Bedrooms and Bathrooms
- 1 Primary Bedroom on Main
- 1 Full Bathroom
- Walk-in Shower
Eco-Friendly Details
- Energy-Efficient HVAC
Outdoor Features
- Deck
- Patio
- Shed
- Front Porch
Schools
- Lee Elementary School
- Kealing Middle School
- Mccallum High School
Utilities
- No Cooling
- No Heating
- Natural Gas Connected
- ENERGY STAR Qualified Water Heater
Listing and Financial Details
- Assessor Parcel Number 02220719030000
- Tax Block 5
Community Details
Overview
- Property has a Home Owners Association
- 4525 Avenue D Condos Association
- Built by Chad Allen Homes
- Hyde Park Subdivision
Recreation
- Tennis Courts
- Sport Court
Ownership History
Purchase Details
Home Financials for this Owner
Home Financials are based on the most recent Mortgage that was taken out on this home.Similar Homes in the area
Home Values in the Area
Average Home Value in this Area
Purchase History
| Date | Type | Sale Price | Title Company |
|---|---|---|---|
| Deed | -- | Texas National Title |
Mortgage History
| Date | Status | Loan Amount | Loan Type |
|---|---|---|---|
| Open | $309,700 | New Conventional | |
| Previous Owner | $250,000 | Credit Line Revolving |
Property History
| Date | Event | Price | Change | Sq Ft Price |
|---|---|---|---|---|
| 03/27/2025 03/27/25 | Sold | -- | -- | -- |
| 02/27/2025 02/27/25 | Pending | -- | -- | -- |
| 02/07/2025 02/07/25 | For Sale | $350,000 | 0.0% | $729 / Sq Ft |
| 12/17/2024 12/17/24 | Pending | -- | -- | -- |
| 12/07/2024 12/07/24 | For Sale | $350,000 | -- | $729 / Sq Ft |
Tax History Compared to Growth
Tax History
| Year | Tax Paid | Tax Assessment Tax Assessment Total Assessment is a certain percentage of the fair market value that is determined by local assessors to be the total taxable value of land and additions on the property. | Land | Improvement |
|---|---|---|---|---|
| 2023 | $6,333 | $387,069 | $275,000 | $112,069 |
Agents Affiliated with this Home
-
Michael Jurkash

Seller's Agent in 2025
Michael Jurkash
South Austin Homes
(512) 470-9091
2 in this area
45 Total Sales
-
N
Buyer's Agent in 2025
Nissi Padilla
On Air Realty
Map
Source: Unlock MLS (Austin Board of REALTORS®)
MLS Number: 2568150
APN: 969394
- 4521 Avenue D
- 4529 Speedway Unit B
- 4511 Avenue D
- 4603 Avenue B
- 4515 Avenue B
- 4612 Avenue B
- 4415 Avenue D
- 4605 Avenue G
- 4517 Avenue G
- 4525 Avenue H Unit A
- 4502 Avenue H
- 4812 Avenue G
- 4901 Avenue F
- 4717 Avenue H
- 4405 Avenue A Unit 19
- 502 E 46th St
- 407 E 45th St Unit 108
- 4312 Avenue A
- 4304 Avenue A
- 4306 Avenue A Unit 105
