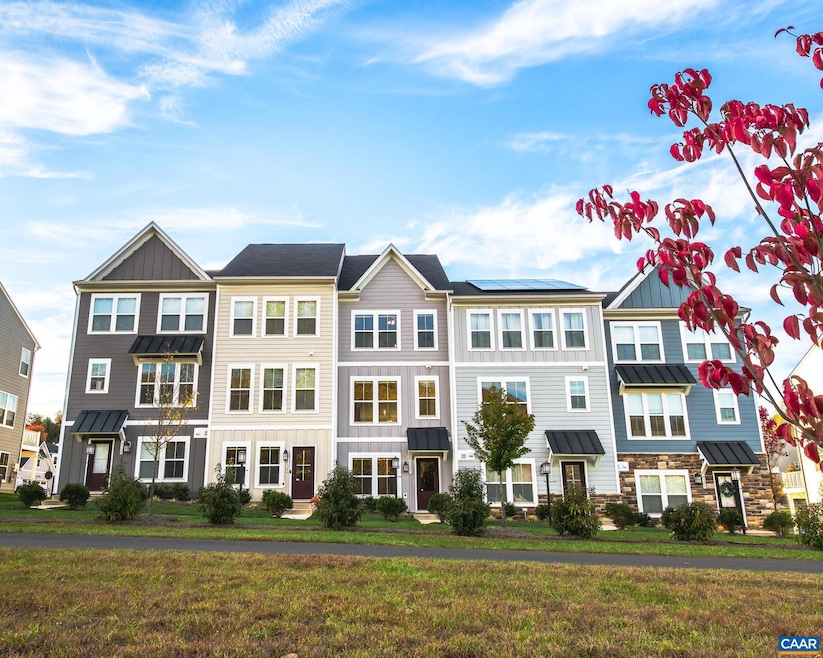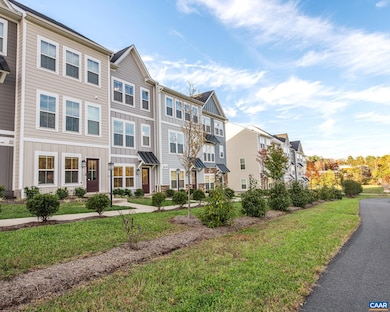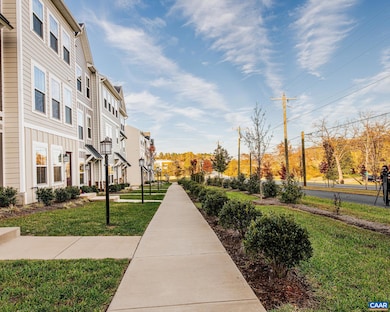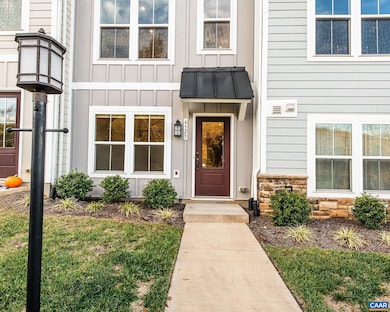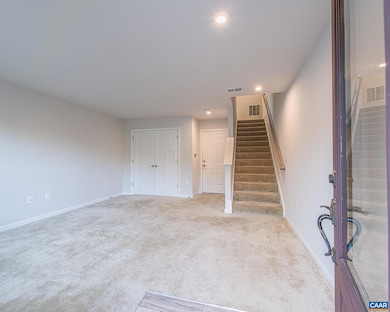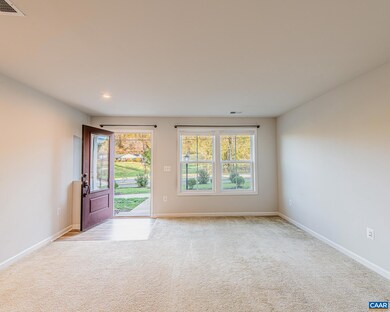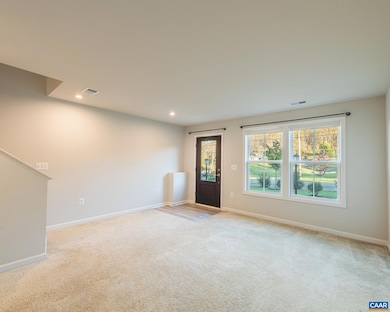4525 Berwyn Ln Charlottesville, VA 22902
Southeast Charlottesville NeighborhoodEstimated payment $1,816/month
Highlights
- Popular Property
- Recreation Room
- Community Playground
- Walton Middle School Rated A
- Fresh Air Ventilation System
- Entrance Foyer
About This Home
This is a resale of leasehold interest and purchase of improvements only under the Piedmont Community Land Trust (PCLT) Affordable Housing Model, which expands access to permanently affordable homeownership opportunities in the Charlottesville area. Conveniently located just minutes from Downtown and accessible via Avon Street and Rt. 20, this townhome features a flexible lower-level room with one-car garage, a main level with bright family and dining areas, a fully equipped kitchen, and an upper level with an owner?s suite, a second bedroom, and a full bath. Offered through the PCLT program for income-qualified purchasers, this home combines lasting affordability, quality, and location. Ideally situated near schools, public transportation, shopping, and dining. See documents for ?Steps to Tour a PCLT Home and Submit an Offer.? For fastest response, text the listing agent, who also serves as Chair of the Piedmont Community Land Trust.,Granite Counter
Listing Agent
(434) 531-0795 keithsmith011163@gmail.com YES REALTY PARTNERS License #0225194856[2894] Listed on: 11/05/2025
Townhouse Details
Home Type
- Townhome
Est. Annual Taxes
- $2,931
Year Built
- Built in 2022
Lot Details
- 1,307 Sq Ft Lot
HOA Fees
- $120 Monthly HOA Fees
Home Design
- Slab Foundation
- Blown-In Insulation
- Composition Roof
- Cement Siding
- Low Volatile Organic Compounds (VOC) Products or Finishes
Interior Spaces
- 1,643 Sq Ft Home
- Property has 3 Levels
- Low Emissivity Windows
- Window Screens
- Entrance Foyer
- Family Room
- Dining Room
- Recreation Room
- Washer and Dryer Hookup
Flooring
- Carpet
- Vinyl
Bedrooms and Bathrooms
- 2 Bedrooms
Eco-Friendly Details
- Energy-Efficient Appliances
- Energy-Efficient HVAC
- Fresh Air Ventilation System
Schools
- Walton Middle School
- Monticello High School
Utilities
- No Cooling
- Forced Air Heating System
- Heat Pump System
- Programmable Thermostat
Community Details
Overview
- Built by STANLEY MARTIN HOMES
Recreation
- Community Playground
Map
Home Values in the Area
Average Home Value in this Area
Tax History
| Year | Tax Paid | Tax Assessment Tax Assessment Total Assessment is a certain percentage of the fair market value that is determined by local assessors to be the total taxable value of land and additions on the property. | Land | Improvement |
|---|---|---|---|---|
| 2025 | $2,180 | $243,900 | $8,700 | $235,200 |
| 2024 | -- | $232,200 | $8,600 | $223,600 |
| 2023 | $2,931 | $343,200 | $86,500 | $256,700 |
| 2022 | $781 | $91,500 | $91,500 | $0 |
| 2021 | $705 | $82,500 | $82,500 | $0 |
Property History
| Date | Event | Price | List to Sale | Price per Sq Ft | Prior Sale |
|---|---|---|---|---|---|
| 11/05/2025 11/05/25 | For Sale | $275,000 | +10.0% | $167 / Sq Ft | |
| 06/11/2024 06/11/24 | Sold | $250,000 | 0.0% | $152 / Sq Ft | View Prior Sale |
| 04/17/2024 04/17/24 | Pending | -- | -- | -- | |
| 03/30/2024 03/30/24 | For Sale | $250,000 | -- | $152 / Sq Ft |
Purchase History
| Date | Type | Sale Price | Title Company |
|---|---|---|---|
| Deed | $250,000 | Old Republic National Title In | |
| Deed | $214,750 | Old Republic National Title | |
| Deed | $243,750 | Chicago Title |
Mortgage History
| Date | Status | Loan Amount | Loan Type |
|---|---|---|---|
| Open | $242,500 | New Conventional | |
| Previous Owner | $199,750 | New Conventional |
Source: Bright MLS
MLS Number: 670777
APN: 090H0-00-00-09200
- 2105 Avinity Loop
- 365 Stone Creek Point
- 1414 Maymont Ct
- 200 Lake Club Ct
- 200 Lake Club Ct Unit 3
- 200 Lake Club Ct Unit 1
- 200 Lake Club Ct
- 411 Afton Pond Ct
- 2980 Horizon Rd
- 100 Wahoo Way
- 506 Five Row Way
- 3007 Sun Valley Dr Unit The Retreat Suite
- 910 Upper Brook Ct
- 1420 Southern Ridge Dr
- 1356 Villa Way Unit E
- 113 Longwood Dr Unit A
- 104 Longwood Dr Unit B
- 1720 Treetop Dr
- 164 Old Fifth Cir
- 2508 Naylor St
