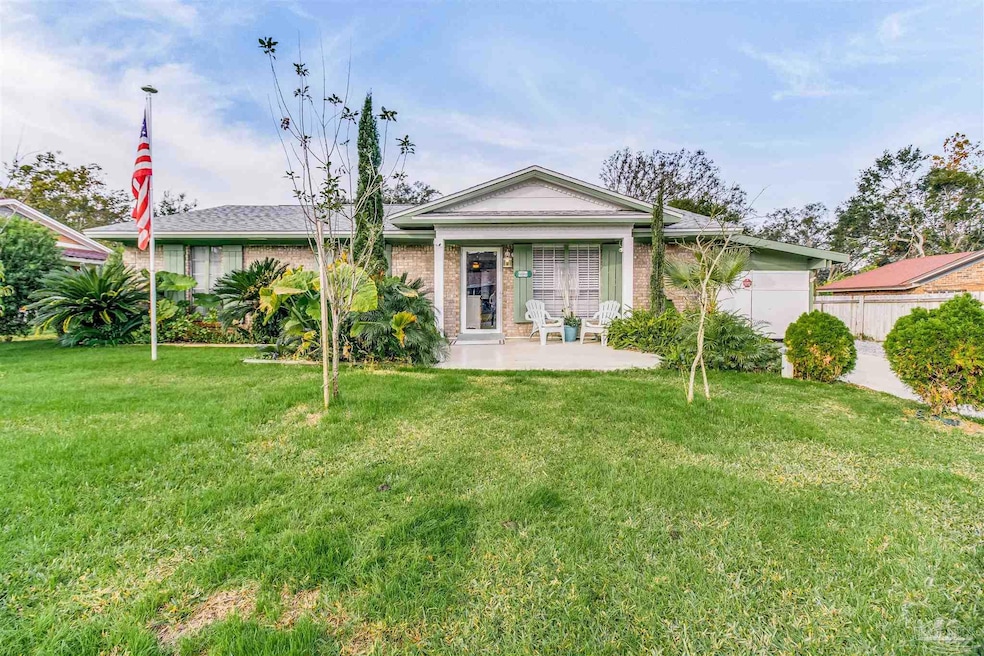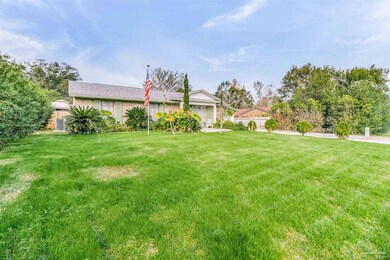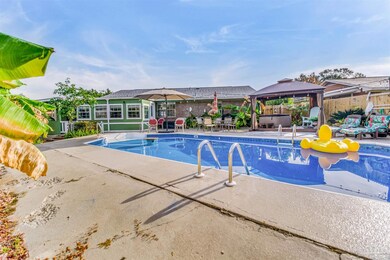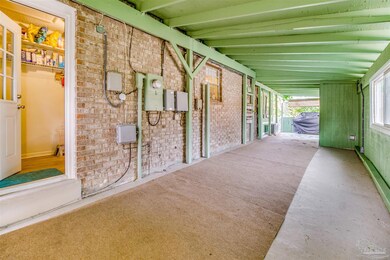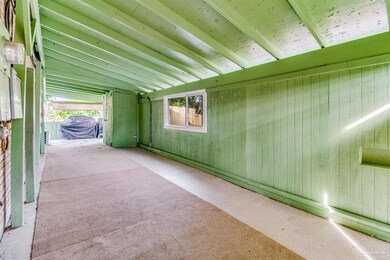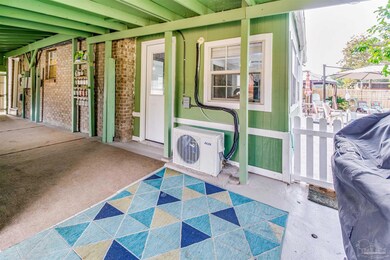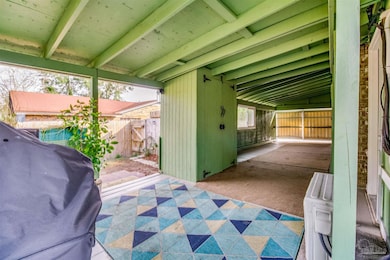
4525 Creekmore St Pensacola, FL 32505
West Pensacola NeighborhoodEstimated Value: $236,000 - $269,486
Highlights
- Detached Guest House
- RV Access or Parking
- Softwood Flooring
- In Ground Pool
- Updated Kitchen
- Bonus Room
About This Home
As of December 2021OPEN HOUSE -Sat, Dec 11th 11-2pm. Welcome to your Affordable Pool home with backyard oasis! This gorgeous home is an entertainers dream and won't last long! The house features: new Architectural shingle ROOF Installed 7/2021, RV Hook up and parking, enclosed carport with electronic gate, and is wired to plug in your portable generator for backup power. As you walk in the front door there is a generous size dining room adjacent to the living room and kitchen featuring all Stainless-steel appliances. Hall bath with new tub and surround, new fixtures, Toilet/Bidet, and sink. Spacious master bedroom looking out over the backyard and pool. Sunroom that can be used year-round with a mini split AC/Heater. The backyard oasis features a saltwater pool with a new vinyl liner in 12/2020 and separate hot tub. The front yard, side yard, and backyard are a gardeners dream with grapefruit, plum, apple, peach, lime, lemon, orange, key lime, and kiwi trees surrounded by a privacy fence that was replaced 12/2020. Don't miss out on this Home! Schedule your appointment today so that you can entertain your friends and family this spring!
Home Details
Home Type
- Single Family
Est. Annual Taxes
- $2,032
Year Built
- Built in 1976
Lot Details
- 8,712 Sq Ft Lot
- Privacy Fence
- Back Yard Fenced
- Chain Link Fence
- Electric Fence
Home Design
- Slab Foundation
- Frame Construction
- Shingle Roof
Interior Spaces
- 1,465 Sq Ft Home
- 1-Story Property
- Ceiling Fan
- Blinds
- Formal Dining Room
- Bonus Room
- Sun or Florida Room
- Storage
- Inside Utility
- Smart Thermostat
Kitchen
- Updated Kitchen
- Self-Cleaning Oven
- Built-In Microwave
- ENERGY STAR Qualified Dishwasher
- Wine Cooler
- Laminate Countertops
- Disposal
Flooring
- Softwood
- Vinyl
Bedrooms and Bathrooms
- 3 Bedrooms
- Remodeled Bathroom
- 2 Full Bathrooms
- Granite Bathroom Countertops
- Bidet
- Dual Flush Toilets
- Low Flow Toliet
Laundry
- Laundry Room
- ENERGY STAR Qualified Dryer
- Dryer
- Washer
Parking
- 3 Car Detached Garage
- 1 Carport Space
- Garage Door Opener
- Driveway
- RV Access or Parking
Eco-Friendly Details
- Energy-Efficient Insulation
- ENERGY STAR Qualified Equipment for Heating
Pool
- In Ground Pool
- Heated Spa
- Saltwater Pool
- Vinyl Pool
Outdoor Features
- Covered Deck
- Separate Outdoor Workshop
- Rain Gutters
- Porch
Additional Homes
- Detached Guest House
Schools
- Montclair Elementary School
- Warrington Middle School
- Pine Forest High School
Utilities
- Cooling System Mounted To A Wall/Window
- Central Heating and Cooling System
- Heat Pump System
- Heating System Mounted To A Wall or Window
- Baseboard Heating
- Underground Utilities
- Tankless Water Heater
- Cable TV Available
Listing and Financial Details
- Assessor Parcel Number 132S304400015008
Community Details
Overview
- No Home Owners Association
- Royal Heritage Subdivision
Amenities
- Laundry Facilities
Recreation
- Community Spa
Ownership History
Purchase Details
Home Financials for this Owner
Home Financials are based on the most recent Mortgage that was taken out on this home.Purchase Details
Home Financials for this Owner
Home Financials are based on the most recent Mortgage that was taken out on this home.Similar Homes in Pensacola, FL
Home Values in the Area
Average Home Value in this Area
Purchase History
| Date | Buyer | Sale Price | Title Company |
|---|---|---|---|
| Conway Patrick M | $230,000 | None Listed On Document | |
| Lloyd Gerald R | $105,000 | Stonewall Title Group |
Mortgage History
| Date | Status | Borrower | Loan Amount |
|---|---|---|---|
| Previous Owner | Lloyd Gerald R | $93,584 | |
| Previous Owner | Lloyd Gerald R | $103,377 |
Property History
| Date | Event | Price | Change | Sq Ft Price |
|---|---|---|---|---|
| 12/27/2021 12/27/21 | Sold | $230,000 | +5.0% | $157 / Sq Ft |
| 12/12/2021 12/12/21 | Pending | -- | -- | -- |
| 12/09/2021 12/09/21 | For Sale | $219,000 | -- | $149 / Sq Ft |
Tax History Compared to Growth
Tax History
| Year | Tax Paid | Tax Assessment Tax Assessment Total Assessment is a certain percentage of the fair market value that is determined by local assessors to be the total taxable value of land and additions on the property. | Land | Improvement |
|---|---|---|---|---|
| 2024 | $2,032 | $189,572 | -- | -- |
| 2023 | $2,032 | $184,051 | $0 | $0 |
| 2022 | $1,981 | $178,691 | $25,000 | $153,691 |
| 2021 | $708 | $81,836 | $0 | $0 |
| 2020 | $692 | $80,707 | $0 | $0 |
| 2019 | $673 | $78,893 | $0 | $0 |
| 2018 | $668 | $77,422 | $0 | $0 |
| 2017 | $661 | $75,830 | $0 | $0 |
| 2016 | $657 | $74,271 | $0 | $0 |
| 2015 | $639 | $73,755 | $0 | $0 |
| 2014 | $630 | $73,170 | $0 | $0 |
Agents Affiliated with this Home
-
Michele Klemm

Seller's Agent in 2021
Michele Klemm
Nexthome Momentum Realty
(205) 260-9149
1 in this area
22 Total Sales
Map
Source: Pensacola Association of REALTORS®
MLS Number: 600849
APN: 13-2S-30-4400-015-008
- 3192 Two Sisters Way
- 3167 Two Sisters Way
- 3100 Two Sisters Way
- 467 Stara Cir Unit A-D
- 4038 Embers Landing
- 117 Curtiss Dr
- 107 W Madison Dr
- 210 N Madison Dr
- 7045 Rampart Way
- 2222 Waltham St
- 200 Talladega Trail
- 7259 Rampart Way
- 4004 Embers Landing
- 2191 Waltham St
- 2108 Pullman Cir
- 5842 Roble Loma Dr
- 7116 Rampart Way
- 5582 Tomlinson Rd
- 2510 Tomlinson Rd
- 1014 W Webster Dr
- 4525 Creekmore St
- 4531 Creekmore St
- 4519 Creekmore St
- 4524 Silver Oak St
- 4522 Silver Oak St
- 4526 Silver Oak St
- 4537 Creekmore St
- 4509 Creekmore St
- 4526 Creekmore St
- 0 Creekmore Rd
- 4532 Creekmore St
- 4520 Creekmore St
- 4514 Silver Oak St
- 4530 Silver Oak St
- 4533 Silver Oak St
- 0 Creekmore St
- 0 Silver Oak St
- 4538 Creekmore St
- 4514 Creekmore St
- 4507 Creekmore St Unit II
