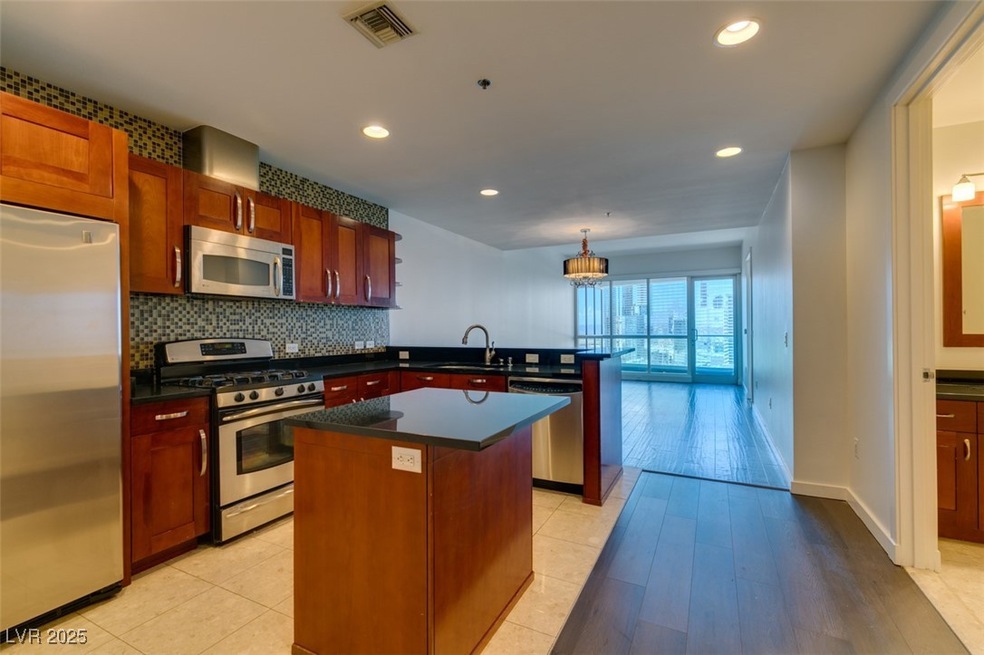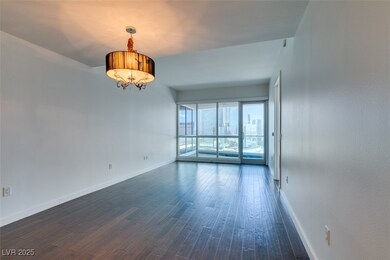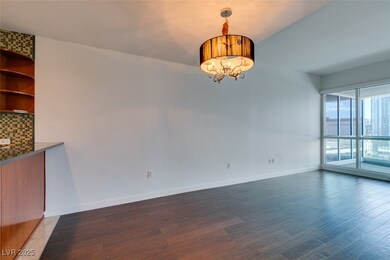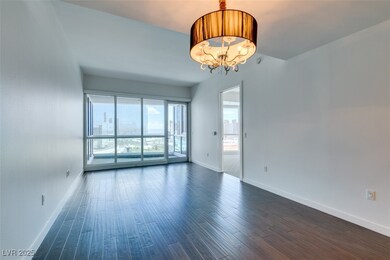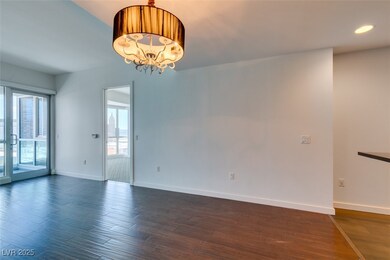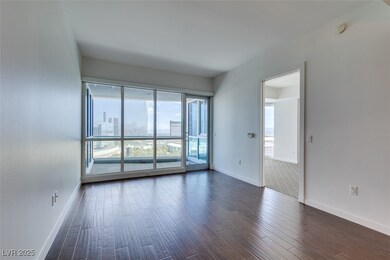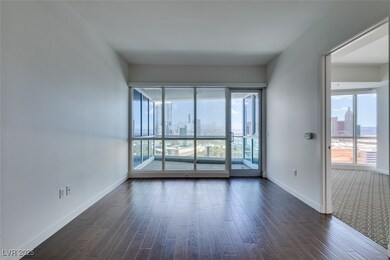Panorama Towers 4525 Dean Martin Dr Unit 1911 Las Vegas, NV 89103
West of the Strip NeighborhoodHighlights
- Fitness Center
- Gated Community
- Main Floor Bedroom
- Ed W Clark High School Rated A-
- Clubhouse
- Community Pool
About This Home
Immaculate upgraded 2 bedrooms, 2 bath. Marble, laminate wood + custom carpet flooring in separate master. Bath has double sinks w/ granite counters, tub & separate shower. Living room open to dining area & kitchen w/ granite countertops, cherry cabinets, stainless appliances, island, breakfast bar, stacked washer/dryer. Amenities include Fitness center, spa, pool and walking distance to the strip. This is a must see!
Listing Agent
BHHS Nevada Properties Brokerage Email: nicole@primack.com License #BS.0146678

Condo Details
Home Type
- Condominium
Est. Annual Taxes
- $3,633
Year Built
- Built in 2006
Lot Details
- East Facing Home
Parking
- 1 Car Garage
- Guest Parking
- Assigned Parking
Home Design
- Frame Construction
- Metal Roof
- Fiberglass Siding
- Metal Siding
Interior Spaces
- 1,180 Sq Ft Home
- Blinds
Kitchen
- Built-In Gas Oven
- Microwave
- Dishwasher
- Disposal
Flooring
- Carpet
- Laminate
- Ceramic Tile
Bedrooms and Bathrooms
- 2 Bedrooms
- Main Floor Bedroom
- 2 Full Bathrooms
Laundry
- Laundry closet
- Washer and Dryer
Schools
- Thiriot Elementary School
- Sawyer Grant Middle School
- Clark Ed. W. High School
Utilities
- Central Heating and Cooling System
- Heating System Uses Gas
- Cable TV Available
Listing and Financial Details
- Security Deposit $2,200
- Property Available on 5/14/25
- Tenant pays for cable TV, electricity, gas
- 12 Month Lease Term
Community Details
Overview
- Property has a Home Owners Association
- Panorama Association, Phone Number (702) 740-8553
- High-Rise Condominium
- Panorama Towers 1 Subdivision
- The community has rules related to covenants, conditions, and restrictions
Amenities
- Clubhouse
Recreation
- Fitness Center
- Community Pool
- Community Spa
Pet Policy
- No Pets Allowed
Security
- Security Guard
- Gated Community
Map
About Panorama Towers
Source: Las Vegas REALTORS®
MLS Number: 2683501
APN: 162-20-311-194
- 4525 Dean Martin Dr Unit 1103
- 4525 Dean Martin Dr Unit 1509
- 4525 Dean Martin Dr Unit 409
- 4525 Dean Martin Dr Unit 911
- 4525 Dean Martin Dr Unit 511
- 4525 Dean Martin Dr Unit 2001
- 4525 Dean Martin Dr Unit 2806
- 4525 Dean Martin Dr Unit 1500
- 4525 Dean Martin Dr Unit 607
- 4525 Dean Martin Dr Unit 2800
- 4525 Dean Martin Dr Unit 302
- 4525 Dean Martin Dr Unit 2704
- 4525 Dean Martin Dr Unit 1208
- 4525 Dean Martin Dr Unit 2200
- 4515 Dean Martin Dr Unit 200
- 4515 Dean Martin Dr Unit 201
- 4575 Dean Martin Dr Unit 2701
- 4575 Dean Martin Dr Unit 1909
- 4575 Dean Martin Dr Unit 1208
- 4575 Dean Martin Dr Unit 1605
