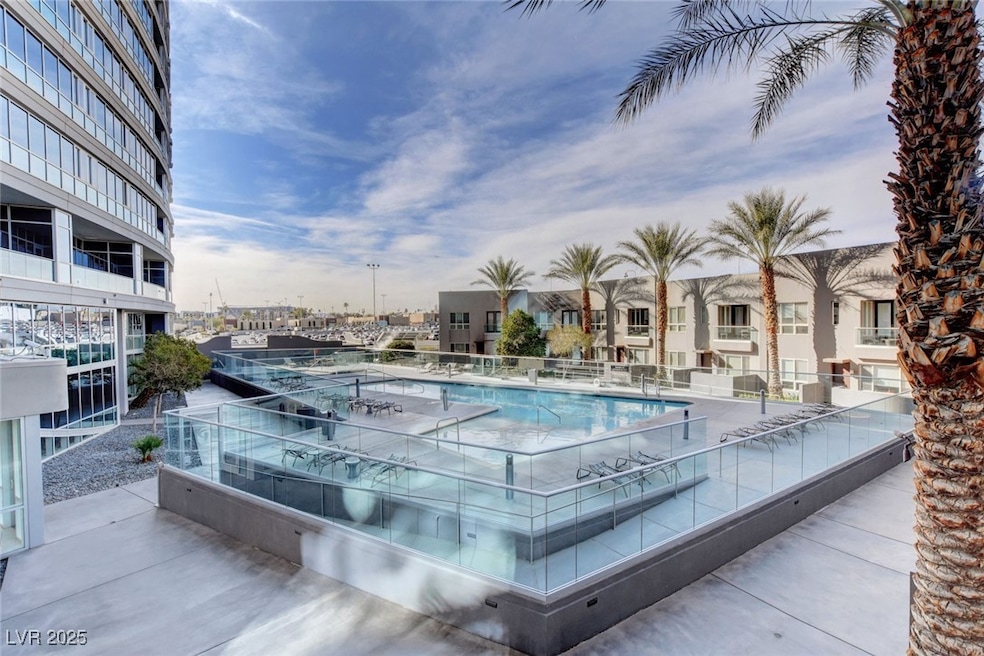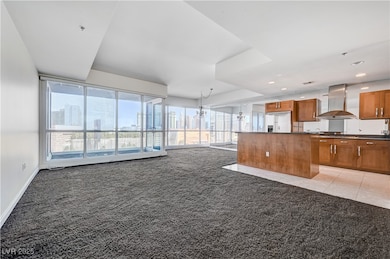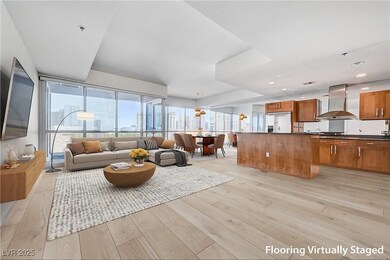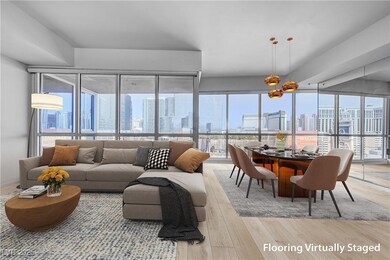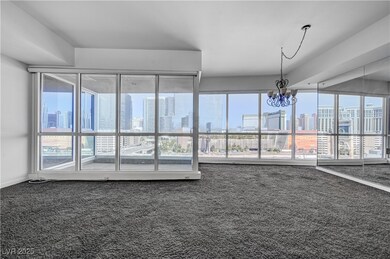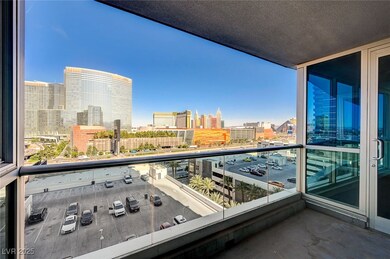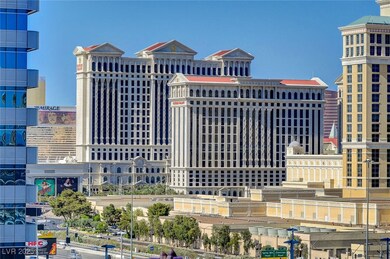Panorama Towers 4525 Dean Martin Dr Unit 909 Las Vegas, NV 89103
West of the Strip NeighborhoodEstimated payment $5,467/month
Highlights
- Concierge
- Fitness Center
- Gated Community
- Ed W Clark High School Rated A-
- 24-Hour Security
- View of Las Vegas Strip
About This Home
Experience elevated living in this 2-bed, 2.5-bath residence spanning 1,823 sq. ft. Floor-to-ceiling glass frames sweeping, unobstructed views of the iconic Las Vegas Strip—where the rhythm of the city meets the calm of elevated design. By day, sunlight dances across the skyline; by night, the desert horizon glows in a sea of glittering lights.
An open-concept floorplan invites effortless entertaining, while the primary suite—secluded from the guest room—creates a serene retreat.
At Panorama Towers, indulge in resort-style living: pool and spa, state-of-the-art fitness, yoga & Pilates studios, racquetball, private theater, and concierge services within a guard-gated enclave.
Moments from CityCenter, Allegiant Stadium, and world-class dining, this residence delivers the ultimate Las Vegas lifestyle—sophisticated, social, and endlessly inspired.
Home Details
Home Type
- Single Family
Est. Annual Taxes
- $4,213
Year Built
- Built in 2006
HOA Fees
- $1,559 Monthly HOA Fees
Property Views
- Las Vegas Strip
- City
Home Design
- Entry on the 9th floor
Interior Spaces
- 1,823 Sq Ft Home
- Ceiling Fan
- Blinds
- Closed Circuit Camera
Kitchen
- Built-In Electric Oven
- Gas Cooktop
- Microwave
- Dishwasher
- Stainless Steel Appliances
- Disposal
Flooring
- Carpet
- Tile
Bedrooms and Bathrooms
- 2 Bedrooms
Laundry
- Laundry closet
- Dryer
Parking
- 1 Parking Space
- Guest Parking
- Assigned Parking
Eco-Friendly Details
- Energy-Efficient Windows with Low Emissivity
Schools
- Thiriot Elementary School
- Canarelli Lawrence & Heidi Middle School
- Clark Ed. W. High School
Utilities
- Cooling Available
- Central Heating
- Programmable Thermostat
- Cable TV Available
Community Details
Overview
- Association fees include management, insurance, recreation facilities, sewer, security, water
- Panorama Towers Association, Phone Number (702) 740-8553
- High-Rise Condominium
- Panorama Towers 1 Subdivision
- The community has rules related to covenants, conditions, and restrictions
Amenities
- Concierge
- Community Barbecue Grill
- Business Center
- Recreation Room
Recreation
- Community Basketball Court
- Fitness Center
- Community Pool
- Community Spa
Security
- 24-Hour Security
- Controlled Access
- Gated Community
Map
About Panorama Towers
Home Values in the Area
Average Home Value in this Area
Tax History
| Year | Tax Paid | Tax Assessment Tax Assessment Total Assessment is a certain percentage of the fair market value that is determined by local assessors to be the total taxable value of land and additions on the property. | Land | Improvement |
|---|---|---|---|---|
| 2025 | $4,550 | $251,207 | $82,144 | $169,063 |
| 2024 | $4,213 | $251,207 | $82,144 | $169,063 |
| 2023 | $4,213 | $227,109 | $75,764 | $151,345 |
| 2022 | $3,902 | $211,586 | $71,936 | $139,650 |
| 2021 | $3,613 | $192,595 | $63,368 | $129,227 |
| 2020 | $3,352 | $197,439 | $60,952 | $136,487 |
| 2019 | $3,141 | $179,413 | $56,119 | $123,294 |
| 2018 | $2,997 | $173,983 | $50,078 | $123,905 |
| 2017 | $4,426 | $150,922 | $44,037 | $106,885 |
| 2016 | $2,805 | $145,787 | $35,000 | $110,787 |
| 2015 | $2,801 | $126,131 | $24,500 | $101,631 |
| 2014 | $2,713 | $92,789 | $24,500 | $68,289 |
Property History
| Date | Event | Price | List to Sale | Price per Sq Ft | Prior Sale |
|---|---|---|---|---|---|
| 11/06/2025 11/06/25 | For Sale | $675,000 | 0.0% | $370 / Sq Ft | |
| 01/31/2025 01/31/25 | Rented | $3,500 | 0.0% | -- | |
| 01/09/2025 01/09/25 | Under Contract | -- | -- | -- | |
| 12/31/2024 12/31/24 | For Rent | $3,500 | 0.0% | -- | |
| 12/03/2024 12/03/24 | Under Contract | -- | -- | -- | |
| 10/03/2024 10/03/24 | For Rent | $3,500 | +34.6% | -- | |
| 02/16/2017 02/16/17 | Rented | $2,600 | -7.1% | -- | |
| 01/17/2017 01/17/17 | Under Contract | -- | -- | -- | |
| 01/04/2017 01/04/17 | For Rent | $2,800 | -37.8% | -- | |
| 07/14/2015 07/14/15 | Rented | $4,500 | 0.0% | -- | |
| 06/14/2015 06/14/15 | Under Contract | -- | -- | -- | |
| 04/08/2015 04/08/15 | For Rent | $4,500 | 0.0% | -- | |
| 07/11/2014 07/11/14 | Sold | $450,000 | -2.2% | $261 / Sq Ft | View Prior Sale |
| 06/11/2014 06/11/14 | Pending | -- | -- | -- | |
| 05/25/2014 05/25/14 | For Sale | $460,000 | 0.0% | $267 / Sq Ft | |
| 07/17/2012 07/17/12 | Rented | $3,200 | -36.0% | -- | |
| 06/17/2012 06/17/12 | Under Contract | -- | -- | -- | |
| 05/06/2012 05/06/12 | For Rent | $5,000 | -- | -- |
Purchase History
| Date | Type | Sale Price | Title Company |
|---|---|---|---|
| Bargain Sale Deed | -- | None Listed On Document | |
| Bargain Sale Deed | $400,000 | Driggs Title Agency Inc | |
| Bargain Sale Deed | $450,000 | Lawyers Title Of Nevada | |
| Bargain Sale Deed | $598,000 | Title One |
Mortgage History
| Date | Status | Loan Amount | Loan Type |
|---|---|---|---|
| Previous Owner | $330,000 | New Conventional | |
| Previous Owner | $446,250 | Unknown |
Source: Las Vegas REALTORS®
MLS Number: 2733356
APN: 162-20-311-093
- 4525 Dean Martin Dr Unit 2001
- 4525 Dean Martin Dr Unit 802
- 4525 Dean Martin Dr Unit 2800
- 4525 Dean Martin Dr Unit 911
- 4525 Dean Martin Dr Unit 1906
- 4525 Dean Martin Dr Unit 511
- 4525 Dean Martin Dr Unit 2200
- 4525 Dean Martin Dr Unit 409
- 4525 Dean Martin Dr Unit 2704
- 4525 Dean Martin Dr Unit 2506
- 4525 Dean Martin Dr Unit 1208
- 4525 Dean Martin Dr Unit 503
- 4525 Dean Martin Dr Unit 1609
- 4525 Dean Martin Dr Unit 2503
- 4525 Dean Martin Dr Unit 1507
- 4525 Dean Martin Dr Unit 2903
- 4525 Dean Martin Dr Unit 1500
- 4525 Dean Martin Dr Unit 306
- 4525 Dean Martin Dr Unit 1509
- 4525 Dean Martin Dr Unit 1007
- 4525 Dean Martin Dr Unit 1507
- 4525 Dean Martin Dr Unit 910
- 4525 Dean Martin Dr Unit 410
- 4525 Dean Martin Dr Unit 1000
- 4525 Dean Martin Dr Unit 1701
- 4525 Dean Martin Dr Unit 1010
- 4525 Dean Martin Dr Unit U900
- 4525 Dean Martin Dr Unit 804
- 4575 Dean Martin Dr Unit 3008
- 4575 Dean Martin Dr Unit 1007
- 4575 Dean Martin Dr Unit 3211
- 4575 Dean Martin Dr Unit 2301
- 4575 Dean Martin Dr Unit 2501
- 4575 Dean Martin Dr Unit 1209
- 4575 Dean Martin Dr Unit 1410
- 4575 Dean Martin Dr Unit 3007
- 4575 Dean Martin Dr Unit 505
- 4575 Dean Martin Dr Unit 1103
- 4575 Dean Martin Dr Unit 2409
- 4471 Dean Martin Dr Unit 1607
