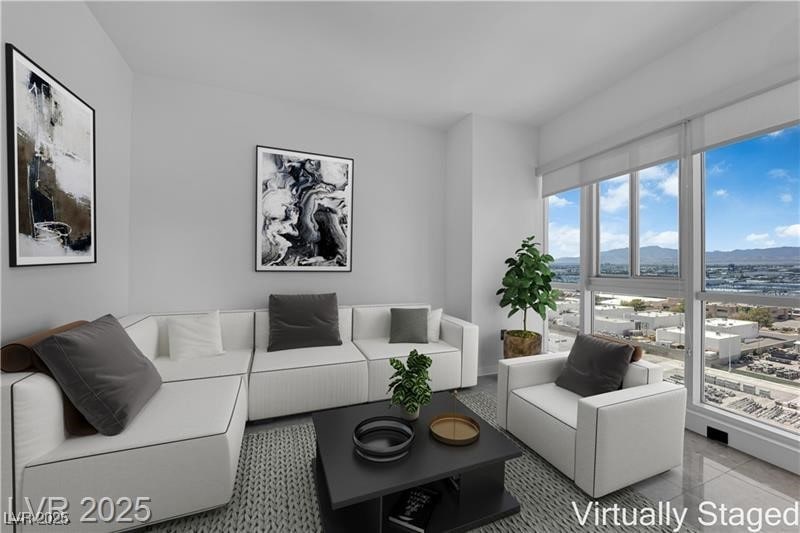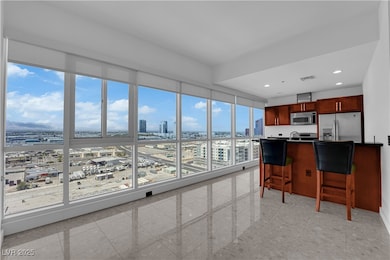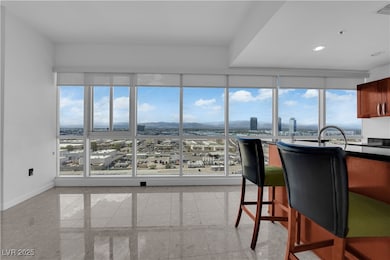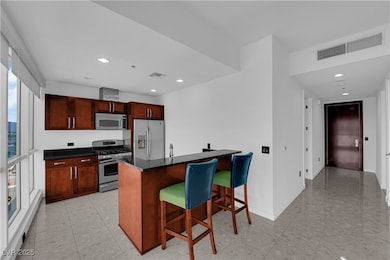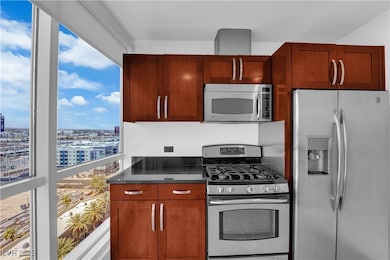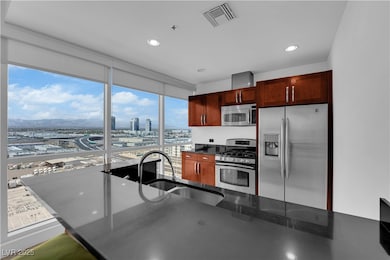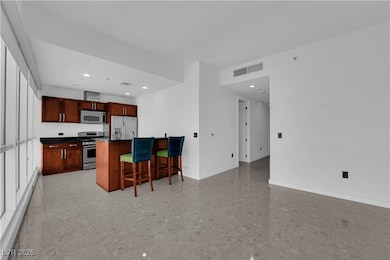
$1,500
- 2 Beds
- 2 Baths
- 1,148 Sq Ft
- 8410 Eldora Ave
- Unit 2046
- Las Vegas, NV
This beautiful and remodeled property is located in the very desirable community of spring valley. With 1,148 sq. ft. of living space, it features two generously sized bedrooms, a private balcony perfect for relaxing or entertaining, and a covered carport with assigned parking. Situated on the second floor, this home provides privacy and a welcoming atmosphere. Ready to be your next home.
Laura Ramirez-Reyes Wardley Real Estate
