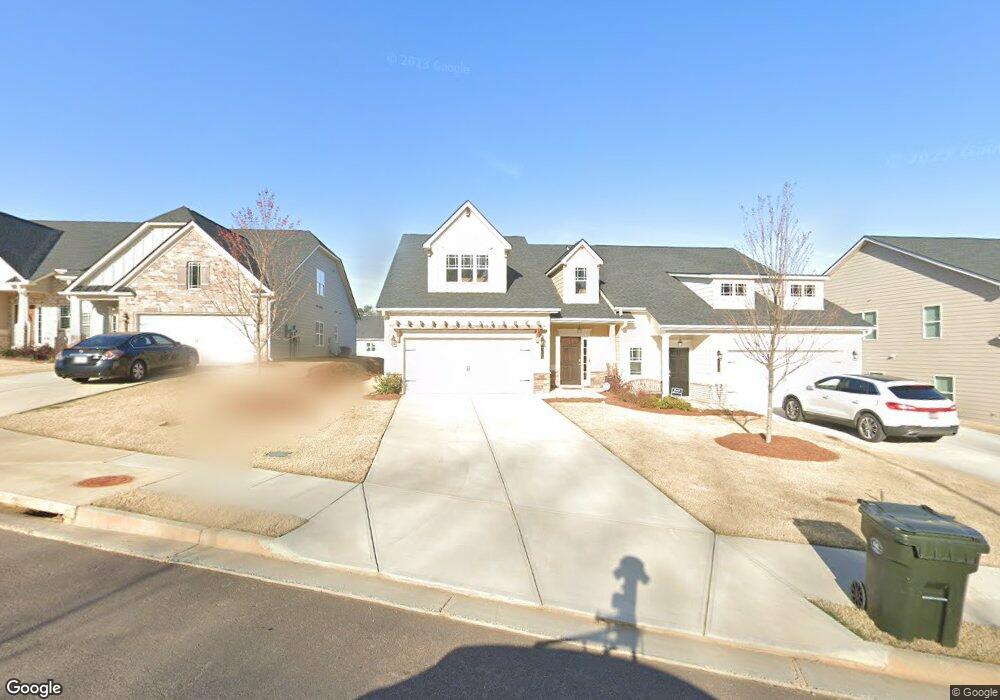4525 Grenadine Cir Acworth, GA 30101
Estimated Value: $387,745 - $401,000
3
Beds
3
Baths
2,141
Sq Ft
$184/Sq Ft
Est. Value
About This Home
This home is located at 4525 Grenadine Cir, Acworth, GA 30101 and is currently estimated at $394,686, approximately $184 per square foot. 4525 Grenadine Cir is a home with nearby schools including McCall Primary School, Acworth Intermediate School, and Barber Middle School.
Ownership History
Date
Name
Owned For
Owner Type
Purchase Details
Closed on
Mar 31, 2021
Sold by
Keenan Raymond M
Bought by
Keenan Raymond Michael and The Raymond Michael Keenan Liv
Current Estimated Value
Purchase Details
Closed on
Dec 30, 2019
Sold by
Kerley Family Homes Llc
Bought by
Keenan Raymond M
Home Financials for this Owner
Home Financials are based on the most recent Mortgage that was taken out on this home.
Original Mortgage
$70,000
Outstanding Balance
$61,715
Interest Rate
3.6%
Mortgage Type
VA
Estimated Equity
$332,971
Create a Home Valuation Report for This Property
The Home Valuation Report is an in-depth analysis detailing your home's value as well as a comparison with similar homes in the area
Home Values in the Area
Average Home Value in this Area
Purchase History
| Date | Buyer | Sale Price | Title Company |
|---|---|---|---|
| Keenan Raymond Michael | -- | None Available | |
| Keenan Raymond M | $316,993 | -- |
Source: Public Records
Mortgage History
| Date | Status | Borrower | Loan Amount |
|---|---|---|---|
| Open | Keenan Raymond M | $70,000 |
Source: Public Records
Tax History Compared to Growth
Tax History
| Year | Tax Paid | Tax Assessment Tax Assessment Total Assessment is a certain percentage of the fair market value that is determined by local assessors to be the total taxable value of land and additions on the property. | Land | Improvement |
|---|---|---|---|---|
| 2025 | $112 | $147,740 | $36,000 | $111,740 |
| 2024 | $167 | $147,740 | $36,000 | $111,740 |
| 2023 | $10 | $131,300 | $32,800 | $98,500 |
| 2022 | $293 | $131,300 | $32,800 | $98,500 |
| 2021 | $295 | $128,724 | $32,800 | $95,924 |
| 2020 | $407 | $125,924 | $30,000 | $95,924 |
| 2019 | $760 | $25,040 | $25,040 | $0 |
Source: Public Records
Map
Nearby Homes
- 4591 Grenadine Cir
- 4561 Grenadine Cir
- 4317 Chesapeake Trace NW
- 2617 Lake Park Bend
- 2773 Northgate Way NW Unit 1
- 2521 Eden Ridge Ln Unit 7
- 2553 Willow Grove Rd NW Unit 13
- 4851 Lake Park Ln
- 2540 Willow Grove Rd NW Unit 15
- 4336 Thorngate Ln
- 3022 Estuary Ridge
- 2606 Webster Dr NW
- Sudbury Plan at Rosewood Farms
- Salisbury Plan at Rosewood Farms
- Stratford Plan at Rosewood Farms
- 4662 Webster Way NW
- 3032 Lake Park Trail
- 4805 Guava Trace
- 4527 Grenadine Cir
- 4529 Grenadine Cir
- 4521 Grenadine Cir
- 4531 Grenadine Cir Unit 63
- 4559 Grenadine Cir
- 4540 Grenadine Cir
- 4513 Grenadine Cir
- 4538 Grenadine Cir
- 4524 Grenadine Cir
- 4558 Grenadine Cir
- 4515 Grenadine Cir
- 4530 Grenadine Cir
- 4514 Grenadine Cir
- 4560 Grenadine Cir
- 4523 Grenadine Cir
- 4526 Grenadine Cir
- 4534 Grenadine Cir
- 4580 Grenadine Cir
- 4519 Grenadine Cir
- 4565 Grenadine Cir Unit 69
