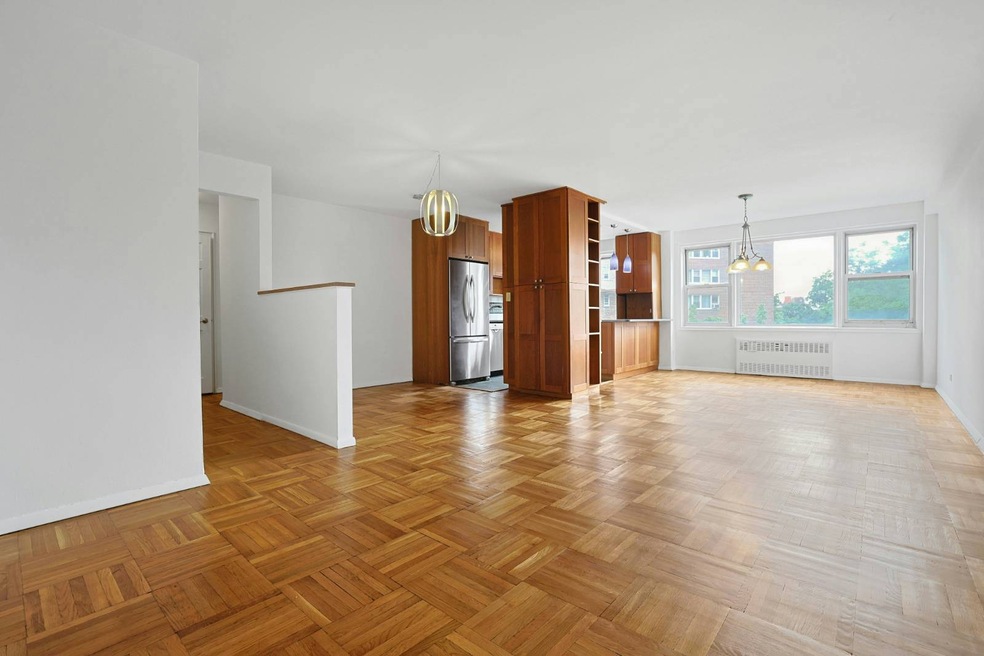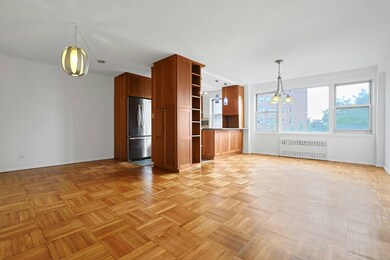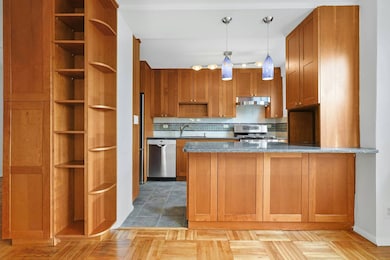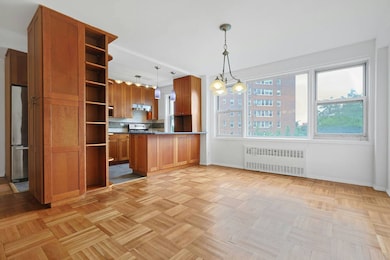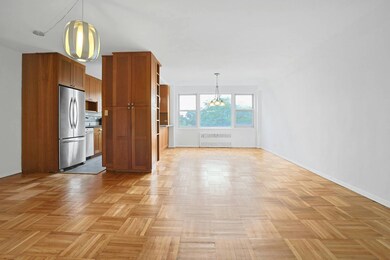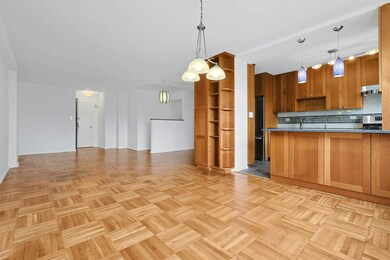
Briar Oaks 4555 Henry Hudson Pkwy Unit A709 Bronx, NY 10471
Estimated payment $3,837/month
Highlights
- Popular Property
- Doorman
- View of Trees or Woods
- P.S. 24 Spuyten Duyvil Rated A
- Fitness Center
- Open Floorplan
About This Home
Exclusive New Listing Pet Friendly Spacious, Bright & Updated 3-Bd., 2-Bath Co-op with Balcony, 24-hr. Doormen & Indoor Parking at Briar Oaks This spacious and updated 3-bedroom, 2-bath apartment is at the Briar Oaks (4555 Henry Hudson Parkway), a postwar co-op building with 24-hour doormen in Central Riverdale, West of the Parkway. A bright 7th-floor corner unit, it enjoys a southeastern balcony and has leafy, open views. The sale price includes one parking spot in the building's garage. Standout features include: an entry foyer; living room with picture window; updated and windowed kitchen with a peninsula breakfast bar, polished granite countertops and stainless-steel appliances; half-walled dining area; master bedroom suite with a spacious walk-in closet; renovated and windowed master bathroom with shower stall; parquet hardwood floors; 6 closets (2 of them walk-ins), southwest and southeast exposures; recreation/playroom and fitness rooms, children's playground, basketball court, dog run and bicycle room in complex. Monthly Maintenance $1,895.98 (+ $66.59 cable TV and $244.86 assessment), includes gas and electricity. Pets okay. The maintenance fee for the garage is an additional $38.92 a month. Storage locker fee $34 (subject to availability). Close to parks, schools, buses and transportation to Manhattan (including the East Side and West Side Express Buses and the Hudson Rail Link to Metro-North trains).
Property Details
Home Type
- Co-Op
Lot Details
- Cul-De-Sac
- Corner Lot
- Landscaped with Trees
Parking
- 1 Car Detached Garage
- Driveway
Interior Spaces
- 1-Story Property
- Open Floorplan
- Entrance Foyer
- Living Room
- Dining Room
- Wood Flooring
- Views of Woods
- Basement
Kitchen
- Oven
- Microwave
- Dishwasher
- Stainless Steel Appliances
- Granite Countertops
Bedrooms and Bathrooms
- 3 Bedrooms
- En-Suite Primary Bedroom
- Walk-In Closet
- 2 Full Bathrooms
Utilities
- Cooling System Mounted To A Wall/Window
- Heating System Uses Steam
Additional Features
- Property is near a bus stop
Community Details
Overview
- Riverdale Community
- Community Parking
Amenities
- Doorman
- Recreation Room
- Laundry Facilities
- Elevator
- Bike Room
Recreation
- Fitness Center
Pet Policy
- Pets Allowed
Map
About Briar Oaks
Home Values in the Area
Average Home Value in this Area
Property History
| Date | Event | Price | Change | Sq Ft Price |
|---|---|---|---|---|
| 08/19/2025 08/19/25 | For Sale | $595,000 | -- | -- |
Similar Homes in the area
Source: NY State MLS
MLS Number: 11559070
APN: 05909-0970A709
- 4555 Henry Hudson Pkwy Unit A908
- 4555 Henry Hudson Pkwy Unit A902
- 4525 Henry Hudson Pkwy W Unit B607
- 4525 Henry Hudson Pkwy W Unit 506
- 4525 Henry Hudson Pkwy Unit 609
- 4525 Henry Hudson Pkwy Unit 204
- 4525 Henry Hudson Pkwy Unit 603
- 4590 Henry Hudson Pkwy
- 4601 Henry Hudson Pkwy W Unit B11B14
- 4601 Henry Hudson Pkwy W Unit A7
- 4499 Henry Hudson Pkwy Unit 8G
- 4617 Delafield Ave
- 4600 Grosvenor Ave
- 4485 Fieldston Rd
- 4705 Henry Hudson Pkwy W Unit 1-J
- 4705 Henry Hudson Pkwy W Unit 6J
- 4705 Henry Hudson Pkwy W Unit 7-F
- 4705 Henry Hudson Pkwy W Unit 15-M
- 4705 Henry Hudson Pkwy W Unit 7G
- 4705 Henry Hudson Pkwy W Unit 4A
- 645 W 239th St Unit 6A
- 3745 Riverdale Ave
- 3875 Waldo Ave Unit 11K
- 3524 Cambridge Ave Unit 3
- 3524 Cambridge Ave Unit 2
- 3536 Cambridge Ave Unit 6B
- 3629 Waldo Ave Unit 1
- 3654 Waldo Ave Unit 1
- 4455 Douglas Ave Unit 10C
- 310 W 238th St Unit 1
- 3220 Arlington Ave Unit 3B
- 3333 Henry Hudson Pkwy W
- 3405 Riverdale Ave Unit 1
- 5959 Broadway
- 3401 Riverdale Ave Unit 1
- 3243 Irwin Ave
- 3240 Riverdale Ave Unit 4K
- 3240 Riverdale Ave Unit 2J
- 6155 Broadway
- 6249 Broadway Unit 1
