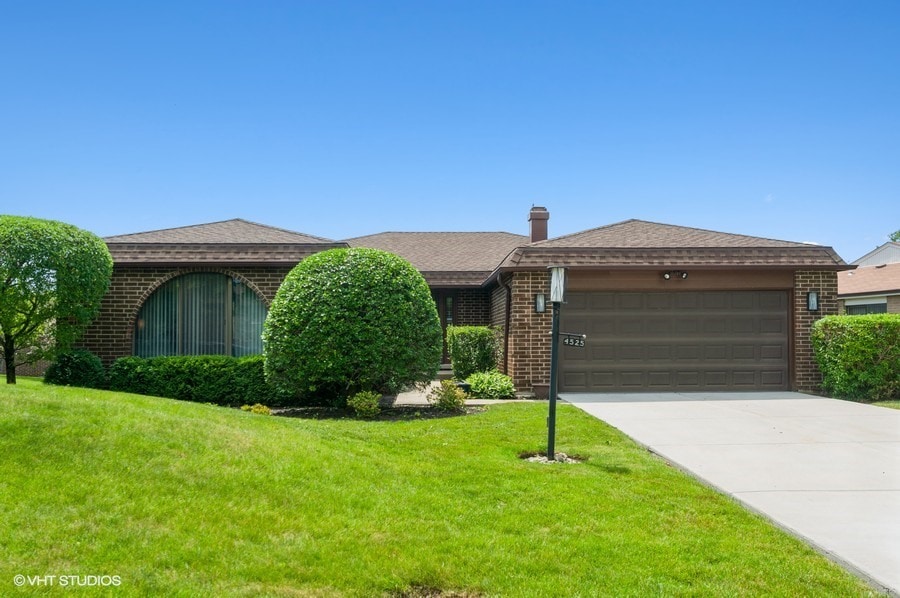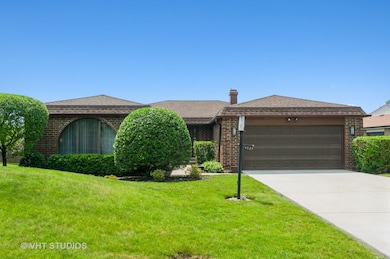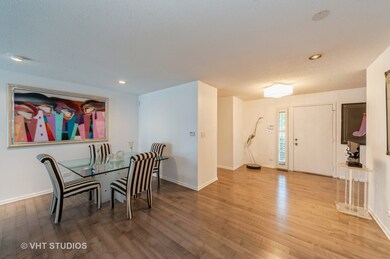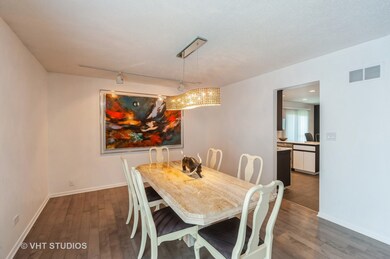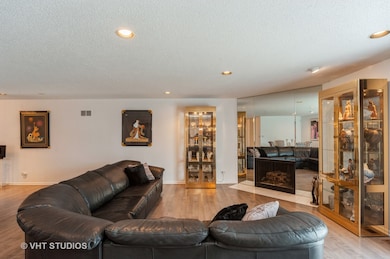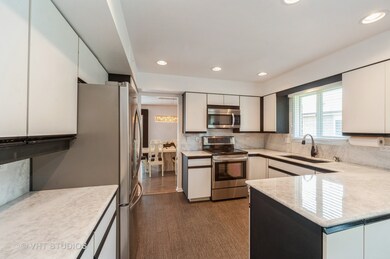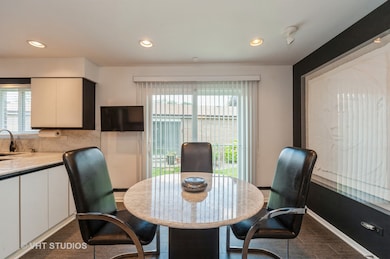
4525 Lindenwood Ln Northbrook, IL 60062
Highlights
- Landscaped Professionally
- Ranch Style House
- Formal Dining Room
- Wheeling High School Rated A
- Wood Flooring
- Stainless Steel Appliances
About This Home
As of September 2021Here is your chance to live in a beautiful, maintenance-free, ranch in highly sought-after Villas North in Northbrook!! This spacious, 3 bedroom, 2 full bath, over 2200 square feet home has so much to offer the lucky buyer! Many recent updates including gleaming hardwood floors, newer washer/dryer, newer A/C, newer recessed lights and light fixtures throughout, newer driveway, newer patio, newer alarm system, and much more! Spacious living and dining rooms with lovely fireplace gives many options for entertaining. Light-and-bright, eat-in kitchen has been updated with gorgeous quartz countertops, custom backsplash, stainless steel appliances, and lovely ceramic tile, plank flooring...WOW! Primary suite boasts a huge walk-in-closet and attached full bathroom with full size shower plus separate tub. Second bedroom also has a nice walk-in closet. The third bedroom is currently being used as a den and has many options to suit your needs. Large basement is being used for storage and has a huge walk-in-closet. This great home even has a two-car-attached garage! Terrific, professionally landscaped lot in an ideal location. Conveniently located near shopping, restaurants, library, Metra, expressway, parks and more! Better hurry, this amazing house is priced to sell quickly and won't last!
Last Agent to Sell the Property
@properties Christie's International Real Estate License #475156705 Listed on: 07/12/2021

Home Details
Home Type
- Single Family
Est. Annual Taxes
- $10,314
Year Built
- Built in 1984 | Remodeled in 2014
Lot Details
- 5,741 Sq Ft Lot
- Lot Dimensions are 55x86x71x95
- Landscaped Professionally
- Paved or Partially Paved Lot
HOA Fees
- $320 Monthly HOA Fees
Parking
- 2 Car Attached Garage
- Garage Transmitter
- Garage Door Opener
- Driveway
- Parking Included in Price
Home Design
- Ranch Style House
- Brick Exterior Construction
- Asphalt Roof
- Concrete Perimeter Foundation
Interior Spaces
- 2,209 Sq Ft Home
- Blinds
- Entrance Foyer
- Living Room with Fireplace
- Formal Dining Room
- Storage Room
- Wood Flooring
- Unfinished Basement
- Partial Basement
Kitchen
- Range
- Microwave
- Dishwasher
- Stainless Steel Appliances
- Disposal
Bedrooms and Bathrooms
- 3 Bedrooms
- 3 Potential Bedrooms
- Walk-In Closet
- Bathroom on Main Level
- 2 Full Bathrooms
- Dual Sinks
- Soaking Tub
- Separate Shower
Laundry
- Laundry on main level
- Gas Dryer Hookup
Outdoor Features
- Patio
Schools
- Walt Whitman Elementary School
- Wheeling High School
Utilities
- Forced Air Heating and Cooling System
- Heating System Uses Natural Gas
- Lake Michigan Water
Community Details
- Association fees include insurance, lawn care, snow removal
- Jordan Schaefer Association, Phone Number (847) 484-2118
- Villas North Subdivision, Ranch Floorplan
- Property managed by Foster Premier
Listing and Financial Details
- Senior Tax Exemptions
- Homeowner Tax Exemptions
Ownership History
Purchase Details
Home Financials for this Owner
Home Financials are based on the most recent Mortgage that was taken out on this home.Purchase Details
Home Financials for this Owner
Home Financials are based on the most recent Mortgage that was taken out on this home.Similar Homes in Northbrook, IL
Home Values in the Area
Average Home Value in this Area
Purchase History
| Date | Type | Sale Price | Title Company |
|---|---|---|---|
| Executors Deed | $410,000 | National Title Solutions Inc | |
| Trustee Deed | $315,000 | None Available |
Mortgage History
| Date | Status | Loan Amount | Loan Type |
|---|---|---|---|
| Open | $180,000 | No Value Available | |
| Previous Owner | $80,000 | Credit Line Revolving |
Property History
| Date | Event | Price | Change | Sq Ft Price |
|---|---|---|---|---|
| 09/20/2021 09/20/21 | Sold | $410,000 | -1.2% | $186 / Sq Ft |
| 07/18/2021 07/18/21 | Pending | -- | -- | -- |
| 07/12/2021 07/12/21 | For Sale | $415,000 | +31.7% | $188 / Sq Ft |
| 03/21/2013 03/21/13 | Sold | $315,000 | -9.7% | $149 / Sq Ft |
| 02/14/2013 02/14/13 | Pending | -- | -- | -- |
| 07/25/2012 07/25/12 | Price Changed | $349,000 | -10.3% | $165 / Sq Ft |
| 06/18/2012 06/18/12 | For Sale | $389,000 | -- | $184 / Sq Ft |
Tax History Compared to Growth
Tax History
| Year | Tax Paid | Tax Assessment Tax Assessment Total Assessment is a certain percentage of the fair market value that is determined by local assessors to be the total taxable value of land and additions on the property. | Land | Improvement |
|---|---|---|---|---|
| 2024 | $10,976 | $40,001 | $8,615 | $31,386 |
| 2023 | $10,460 | $40,001 | $8,615 | $31,386 |
| 2022 | $10,460 | $40,001 | $8,615 | $31,386 |
| 2021 | $14,363 | $43,753 | $8,327 | $35,426 |
| 2020 | $12,222 | $43,753 | $8,327 | $35,426 |
| 2019 | $12,420 | $48,996 | $8,327 | $40,669 |
| 2018 | $9,884 | $37,087 | $7,178 | $29,909 |
| 2017 | $9,685 | $37,087 | $7,178 | $29,909 |
| 2016 | $10,773 | $37,087 | $7,178 | $29,909 |
| 2015 | $8,738 | $32,255 | $6,317 | $25,938 |
| 2014 | $8,590 | $32,255 | $6,317 | $25,938 |
| 2013 | $9,215 | $32,255 | $6,317 | $25,938 |
Agents Affiliated with this Home
-
Leslie Silverman

Seller's Agent in 2021
Leslie Silverman
@ Properties
(847) 208-6950
4 in this area
154 Total Sales
-
Linda Schwartz

Buyer's Agent in 2021
Linda Schwartz
Baird Warner
(847) 702-7077
3 in this area
24 Total Sales
-
Gloria Matlin

Seller's Agent in 2013
Gloria Matlin
Compass
(847) 951-4040
16 in this area
145 Total Sales
-
Vicky Maurici
V
Buyer's Agent in 2013
Vicky Maurici
Coldwell Banker Realty
(847) 370-6206
21 Total Sales
Map
Source: Midwest Real Estate Data (MRED)
MLS Number: 11152753
APN: 03-01-206-003-0000
- 84 Caribou Crossing Unit 84
- 210 Constance Ln
- 4146 Cardinal Ct
- 4080 Picardy Dr
- 4147 Picardy Cir
- 4049 Michelline Ln
- 613 Michelline Ln
- 4226 Henry Way
- 717 Sarah Ln
- 639 Touraine Terrace
- 3930 Bordeaux Ct
- 4050 Dundee Rd Unit 209H
- 4050 Dundee Rd Unit 203K
- 2397 Pebble Beach Ln
- 3931 Brittany Rd
- 566 Thorngate Ln
- 4216 Yorkshire Ln
- 310 Partridge Ln Unit 3A
- 805 Timbers Edge Ln
- 4202 Rutgers Ln
