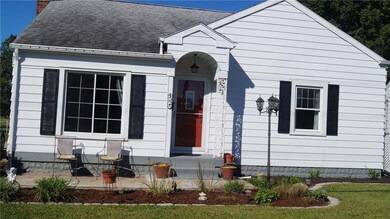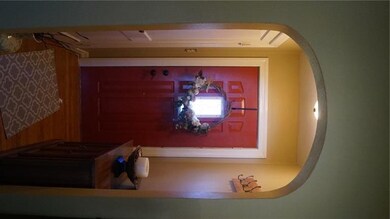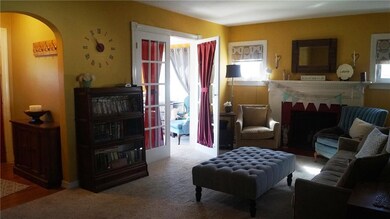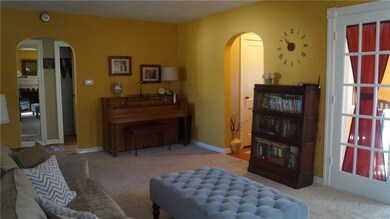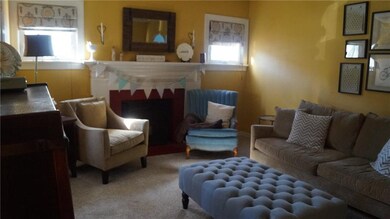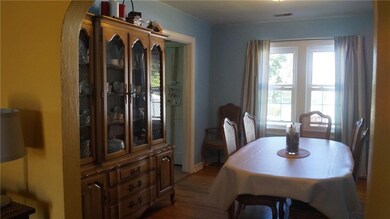
4525 Main St Anderson, IN 46013
Estimated Value: $128,323 - $205,000
Highlights
- 0.45 Acre Lot
- Porch
- 1-Story Property
- Formal Dining Room
- Bungalow
- Forced Air Heating and Cooling System
About This Home
As of October 2015Cute! Character galore in this 3 bedroom home. Charming kitchen with lots of cabinets, pantry and stainless steel appliances. Dining room has hardwood floors. Large living room with fireplace. Tiled bathroom with new vanity and tub.. Basement has large family room, big laundry room and storage room. 2 car detached and 1 car detached garage on almost 1/2 an acre. HWA home warranty provided. New windows, water proofed basement, electrical has been updated.
Last Listed By
Andrea Eldon
RE/MAX Complete License #RB14041766 Listed on: 09/24/2015

Home Details
Home Type
- Single Family
Est. Annual Taxes
- $466
Year Built
- Built in 1929
Lot Details
- 0.45
Home Design
- Bungalow
- Block Foundation
- Vinyl Siding
Interior Spaces
- 2,300 Sq Ft Home
- 1-Story Property
- Living Room with Fireplace
- Formal Dining Room
- Finished Basement
Kitchen
- Electric Oven
- Gas Cooktop
- Microwave
- Dishwasher
Bedrooms and Bathrooms
- 3 Bedrooms
- 1 Full Bathroom
Parking
- Garage
- Driveway
Utilities
- Forced Air Heating and Cooling System
- Heating System Uses Gas
- Gas Water Heater
Additional Features
- Porch
- 0.45 Acre Lot
Listing and Financial Details
- Assessor Parcel Number 481125103002000003
Ownership History
Purchase Details
Home Financials for this Owner
Home Financials are based on the most recent Mortgage that was taken out on this home.Purchase Details
Home Financials for this Owner
Home Financials are based on the most recent Mortgage that was taken out on this home.Similar Homes in Anderson, IN
Home Values in the Area
Average Home Value in this Area
Purchase History
| Date | Buyer | Sale Price | Title Company |
|---|---|---|---|
| Young Taylor S | -- | -- | |
| Willis Jeffrey T | -- | -- |
Mortgage History
| Date | Status | Borrower | Loan Amount |
|---|---|---|---|
| Open | Young Taylor S | $73,150 | |
| Previous Owner | Willis Jeffrey T | $50,800 |
Property History
| Date | Event | Price | Change | Sq Ft Price |
|---|---|---|---|---|
| 10/30/2015 10/30/15 | Sold | $74,500 | -0.7% | $32 / Sq Ft |
| 10/01/2015 10/01/15 | Pending | -- | -- | -- |
| 09/24/2015 09/24/15 | For Sale | $75,000 | -- | $33 / Sq Ft |
Tax History Compared to Growth
Tax History
| Year | Tax Paid | Tax Assessment Tax Assessment Total Assessment is a certain percentage of the fair market value that is determined by local assessors to be the total taxable value of land and additions on the property. | Land | Improvement |
|---|---|---|---|---|
| 2024 | $651 | $61,700 | $4,800 | $56,900 |
| 2023 | $597 | $56,500 | $4,600 | $51,900 |
| 2022 | $542 | $56,800 | $4,400 | $52,400 |
| 2021 | $513 | $51,700 | $4,400 | $47,300 |
| 2020 | $483 | $49,300 | $4,200 | $45,100 |
| 2019 | $474 | $48,000 | $4,200 | $43,800 |
| 2018 | $443 | $44,000 | $4,200 | $39,800 |
| 2017 | $397 | $43,400 | $4,200 | $39,200 |
| 2016 | $389 | $43,400 | $4,200 | $39,200 |
| 2014 | $467 | $46,700 | $4,200 | $42,500 |
| 2013 | $467 | $46,700 | $4,200 | $42,500 |
Agents Affiliated with this Home
-

Seller's Agent in 2015
Andrea Eldon
RE/MAX
(317) 436-8526
-

Buyer's Agent in 2015
Patrick Daves
BluPrint Real Estate Group
(317) 614-5484
10 in this area
300 Total Sales
Map
Source: MIBOR Broker Listing Cooperative®
MLS Number: MBR21378324
APN: 48-11-25-103-002.000-003
- 14 Winchester Ct
- 120 Saratoga Way
- 4505 Stratford Dr
- 126 Appian Way
- 4316 London Ct
- 143 Asbury Dr Unit 86A
- 202 Asbury Dr
- 4504 Harvard Dr
- 217 Devonshire Ct
- 718 Mellen Dr
- 618 N Buckingham Ct
- 328 W 53rd St Unit 52
- 328 W 53rd St Unit 86
- 328 W 53rd St Unit 17
- 328 W 53rd St Unit 10
- 328 W 53rd St Unit 11
- 3907 Haverhill Dr
- 5218 Fletcher St
- 515 Wedgewood Dr
- 3826 Delaware St
- 4525 Main St
- 4521 Main St
- 4529 Main St
- 4517 Main St
- 4000 Main St
- 4528 Main St
- 12 Winchester Ct
- 102 Saratoga Way
- 102 Saratoga Way Unit 35B
- 104 Saratoga Way
- 11 Abby Ct Unit 3A
- 11 Abbey Ct
- 11 Abbey Ct Unit 3A
- 4505 Stratford Dr Unit 5B
- 112 Saratoga Way
- 112 Saratoga Way Unit 36A
- 4503 Stratford Dr
- 110 Saratoga Way
- 15 Abbey Ct
- 4506 Chelsea Dr

