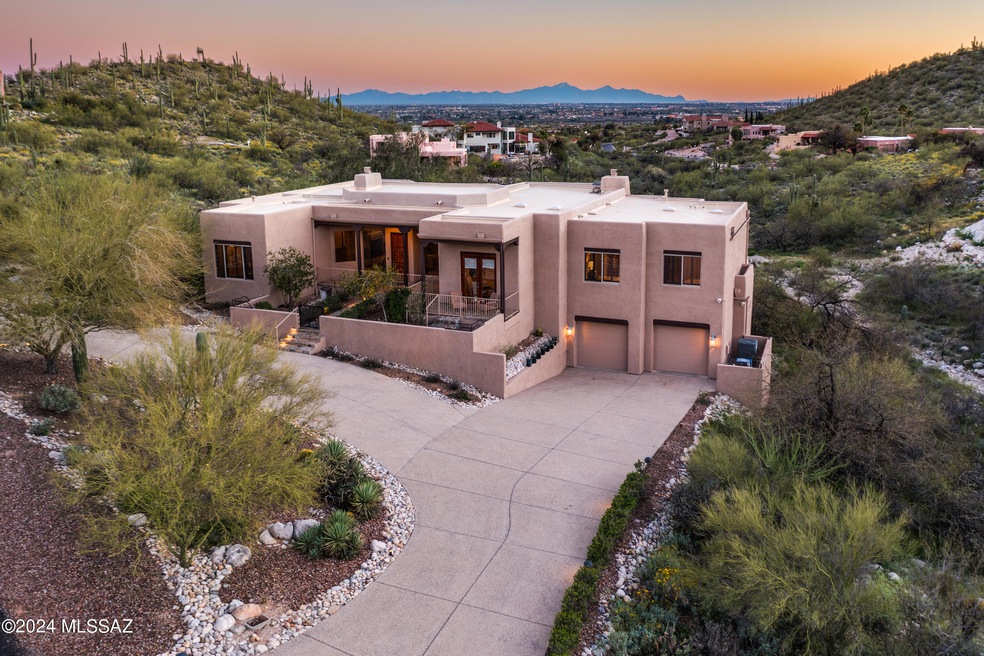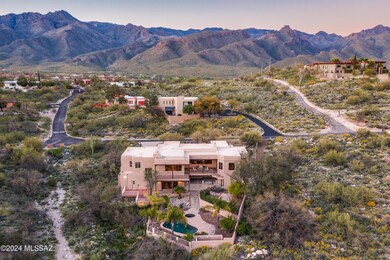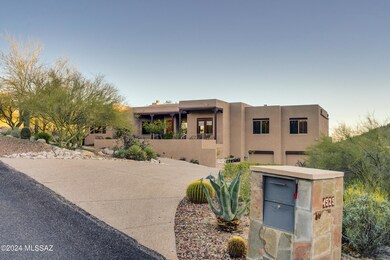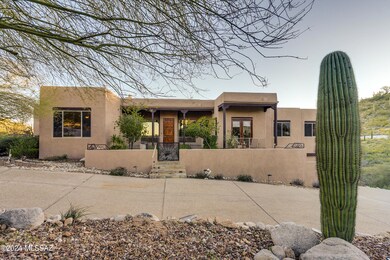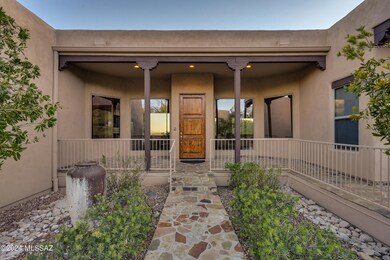
4525 N Santana Place Tucson, AZ 85750
Highlights
- Home Theater
- Private Pool
- Gated Community
- Fruchthendler Elementary School Rated A-
- 2 Car Garage
- City View
About This Home
As of May 2024Custom home located in the gated Rockcliff community, near Sabino Canyon. This property features both stunning mountain and city views. Gourmet kitchen with alder cabinets, island with a prep sink, granite countertops and backsplash. Travertine flooring throughout the living areas. Vaulted ceilings, plantations shutters, fresh exterior paint and work from home space. The garage features and extended bay with plenty of room to park toys or utilize as a workshop, with a shop sink. Lower level features a 5th bedroom or recreation room. Off this room is an unfinished basement/storage area that is heated/cooled (not included in SF). Bring your vision for a media room, basement bar, mancave, storage, etc. Step into the backyard oasis including a pebbletec pool, spa and mature landscaping.
Last Buyer's Agent
Traci Roberts
Ochoa Realty & Property Management
Home Details
Home Type
- Single Family
Est. Annual Taxes
- $9,210
Year Built
- Built in 2004
Lot Details
- 1.03 Acre Lot
- North Facing Home
- Wrought Iron Fence
- Block Wall Fence
- Drip System Landscaping
- Native Plants
- Shrub
- Paved or Partially Paved Lot
- Landscaped with Trees
- Property is zoned Pima County - CR1
HOA Fees
- $79 Monthly HOA Fees
Property Views
- City
- Mountain
Home Design
- Contemporary Architecture
- Split Level Home
- Frame With Stucco
- Built-Up Roof
Interior Spaces
- 4,278 Sq Ft Home
- Central Vacuum
- Wired For Sound
- Beamed Ceilings
- Vaulted Ceiling
- Ceiling Fan
- Skylights
- Gas Fireplace
- Double Pane Windows
- Plantation Shutters
- Family Room with Fireplace
- 2 Fireplaces
- Living Room with Fireplace
- Home Theater
- Den
- Recreation Room
- Bonus Room
- Sink in Utility Room
- Laundry Room
- Storage Room
- Home Gym
- Basement
Kitchen
- Breakfast Bar
- Walk-In Pantry
- Microwave
- Dishwasher
- Stainless Steel Appliances
- Granite Countertops
- Disposal
Flooring
- Carpet
- Stone
Bedrooms and Bathrooms
- 5 Bedrooms
- Split Bedroom Floorplan
- 3 Full Bathrooms
- Dual Vanity Sinks in Primary Bathroom
- Bathtub with Shower
- Low Flow Shower
- Exhaust Fan In Bathroom
Parking
- 2 Car Garage
- Extra Deep Garage
- Garage Door Opener
- Circular Driveway
Eco-Friendly Details
- North or South Exposure
Outdoor Features
- Private Pool
- Balcony
- Deck
- Patio
Schools
- Fruchthendler Elementary School
- Magee Middle School
- Sabino High School
Utilities
- Forced Air Heating and Cooling System
- Natural Gas Water Heater
Community Details
Overview
- Association fees include garbage collection, gated community, street maintenance
- $400 HOA Transfer Fee
- Rockcliff Subdivision
- The community has rules related to deed restrictions
Security
- Gated Community
Ownership History
Purchase Details
Home Financials for this Owner
Home Financials are based on the most recent Mortgage that was taken out on this home.Purchase Details
Home Financials for this Owner
Home Financials are based on the most recent Mortgage that was taken out on this home.Purchase Details
Home Financials for this Owner
Home Financials are based on the most recent Mortgage that was taken out on this home.Purchase Details
Purchase Details
Home Financials for this Owner
Home Financials are based on the most recent Mortgage that was taken out on this home.Purchase Details
Home Financials for this Owner
Home Financials are based on the most recent Mortgage that was taken out on this home.Purchase Details
Home Financials for this Owner
Home Financials are based on the most recent Mortgage that was taken out on this home.Purchase Details
Home Financials for this Owner
Home Financials are based on the most recent Mortgage that was taken out on this home.Purchase Details
Purchase Details
Purchase Details
Similar Homes in the area
Home Values in the Area
Average Home Value in this Area
Purchase History
| Date | Type | Sale Price | Title Company |
|---|---|---|---|
| Warranty Deed | $1,199,000 | Fidelity National Title Agency | |
| Warranty Deed | $100,000 | Fidelity National Title Agency | |
| Special Warranty Deed | $647,777 | Equity Title Agency Inc | |
| Special Warranty Deed | $647,777 | Equity Title Agency Inc | |
| Trustee Deed | $753,019 | Accommodation | |
| Trustee Deed | $753,019 | Accommodation | |
| Interfamily Deed Transfer | -- | Tfnti | |
| Interfamily Deed Transfer | -- | None Available | |
| Interfamily Deed Transfer | -- | None Available | |
| Interfamily Deed Transfer | -- | Accommodation | |
| Interfamily Deed Transfer | -- | Ttise | |
| Interfamily Deed Transfer | -- | Ttise | |
| Interfamily Deed Transfer | -- | Nations Title Agency | |
| Interfamily Deed Transfer | -- | Nations Title Agency | |
| Interfamily Deed Transfer | -- | -- | |
| Interfamily Deed Transfer | -- | -- | |
| Interfamily Deed Transfer | -- | -- | |
| Joint Tenancy Deed | $60,000 | Fidelity Natl Title |
Mortgage History
| Date | Status | Loan Amount | Loan Type |
|---|---|---|---|
| Open | $959,200 | New Conventional | |
| Previous Owner | $850,000 | New Conventional | |
| Previous Owner | $417,000 | New Conventional | |
| Previous Owner | $763,000 | Stand Alone Refi Refinance Of Original Loan | |
| Previous Owner | $766,000 | New Conventional | |
| Previous Owner | $161,000 | Credit Line Revolving | |
| Previous Owner | $100,000 | Credit Line Revolving | |
| Previous Owner | $500,000 | Unknown |
Property History
| Date | Event | Price | Change | Sq Ft Price |
|---|---|---|---|---|
| 05/21/2024 05/21/24 | Sold | $1,199,000 | 0.0% | $280 / Sq Ft |
| 05/10/2024 05/10/24 | Pending | -- | -- | -- |
| 05/02/2024 05/02/24 | Price Changed | $1,199,000 | -2.1% | $280 / Sq Ft |
| 04/25/2024 04/25/24 | Price Changed | $1,225,000 | -2.0% | $286 / Sq Ft |
| 04/04/2024 04/04/24 | For Sale | $1,250,000 | +93.9% | $292 / Sq Ft |
| 03/02/2012 03/02/12 | Sold | $644,777 | 0.0% | $151 / Sq Ft |
| 02/01/2012 02/01/12 | Pending | -- | -- | -- |
| 01/20/2012 01/20/12 | For Sale | $644,777 | -- | $151 / Sq Ft |
Tax History Compared to Growth
Tax History
| Year | Tax Paid | Tax Assessment Tax Assessment Total Assessment is a certain percentage of the fair market value that is determined by local assessors to be the total taxable value of land and additions on the property. | Land | Improvement |
|---|---|---|---|---|
| 2024 | $9,807 | $78,335 | -- | -- |
| 2023 | $9,210 | $74,605 | $0 | $0 |
| 2022 | $8,896 | $71,052 | $0 | $0 |
| 2021 | $8,690 | $68,351 | $0 | $0 |
| 2020 | $8,819 | $68,351 | $0 | $0 |
| 2019 | $8,897 | $68,032 | $0 | $0 |
| 2018 | $9,071 | $67,248 | $0 | $0 |
| 2017 | $8,804 | $67,248 | $0 | $0 |
| 2016 | $8,695 | $65,265 | $0 | $0 |
| 2015 | $8,352 | $62,157 | $0 | $0 |
Agents Affiliated with this Home
-
A
Seller's Agent in 2024
Andres Rubal
Tierra Antigua Realty
(520) 248-9177
3 in this area
39 Total Sales
-
T
Buyer's Agent in 2024
Traci Roberts
Ochoa Realty & Property Management
-
T
Buyer's Agent in 2024
Traci Jones
Keller Williams Southern Arizona
-
B
Buyer Co-Listing Agent in 2024
Brandon Ingram
Keller Williams Southern Arizona
(520) 490-0779
2 in this area
109 Total Sales
-
A
Seller's Agent in 2012
Andrew Fitzpatrick
Catalina Realty
-
B
Buyer's Agent in 2012
Brandon Thompson
Long Realty
Map
Source: MLS of Southern Arizona
MLS Number: 22407021
APN: 114-18-0290
- 4425 N Santana Place Unit 15
- 4510 N Santana Place Unit 1
- 4575 N Buckskin Way
- 8411 E Tourmaline Dr
- 4416 N Saddle View Dr
- 8465 E Milford Place
- 8481 E Milford Place
- 4219 N Ocotillo Canyon Dr
- 4141 NW Fernhill Cir
- 8090 E Shadow Canyon Rd
- 4645 N Black Rock Place
- 4875 N Hummingbird Ln
- 8561 Glenview Dr Unit 547
- 8034 E Shadow Ln Unit 18
- 4373 N Sunset Cliff Dr
- 8535 E Shadow Side Place
- 4866 N Cameo Ln Unit 28
- 4318 N Sunset Cliff Dr
- 8069 E Cameo Cir Unit 50
- 8247 E Rawhide Trail
