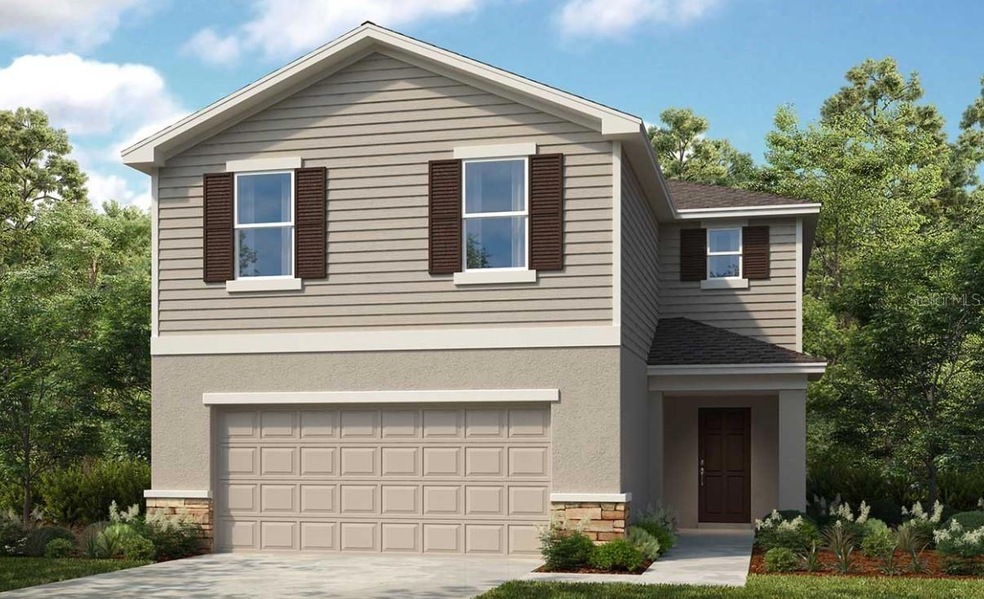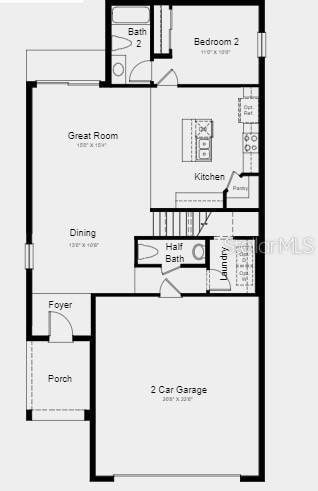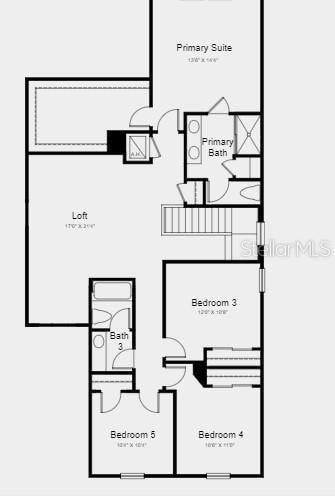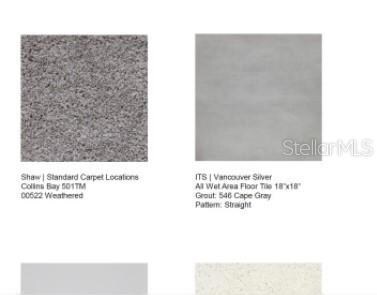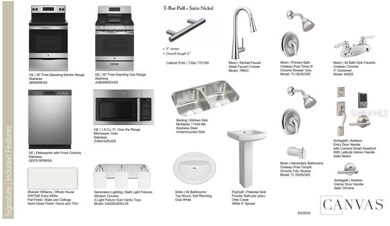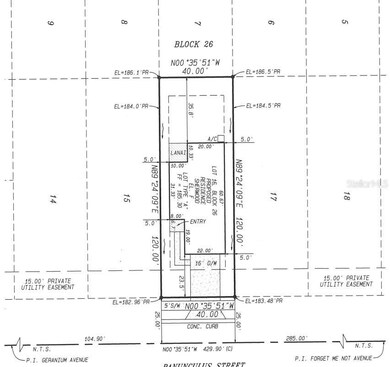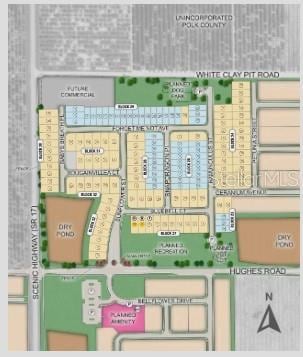
4525 Ranunculus St Lake Hamilton, FL 33851
Estimated payment $2,251/month
Highlights
- New Construction
- Bonus Room
- 2 Car Attached Garage
- Traditional Architecture
- Great Room
- Laundry Room
About This Home
MLS#O6253497 Ready Now! The two-story Sherwood floor plan in Scenic Terrace features 2,516 square feet of open-concept living space, presenting 5 bedrooms, 3.5 bathrooms, a loft, 2-car garage, and many more memorable details. Downstairs includes a foyer, great room, kitchen and dining space alongside laundry and half-bath, while upstairs includes a loft space and three secondary bedrooms that share a bathroom. The primary suite is also nestled upstairs and includes a primary bathroom with dual vanity sinks, a walk-in shower, and spacious walk-in closet. Structural options added include: lanai.
Listing Agent
TAYLOR MORRISON REALTY OF FLORIDA INC License #3601813 Listed on: 10/30/2024
Home Details
Home Type
- Single Family
Year Built
- Built in 2024 | New Construction
Lot Details
- 4,796 Sq Ft Lot
- East Facing Home
- Irrigation Equipment
HOA Fees
- $49 Monthly HOA Fees
Parking
- 2 Car Attached Garage
- Garage Door Opener
- Driveway
Home Design
- Traditional Architecture
- Bi-Level Home
- Slab Foundation
- Shingle Roof
- Block Exterior
- Stone Siding
- Stucco
Interior Spaces
- 2,516 Sq Ft Home
- Window Treatments
- Great Room
- Dining Room
- Bonus Room
- Storage Room
- Inside Utility
Kitchen
- Cooktop
- Microwave
- Dishwasher
- Disposal
Flooring
- Carpet
- Tile
Bedrooms and Bathrooms
- 5 Bedrooms
Laundry
- Laundry Room
- Dryer
- Washer
Utilities
- Central Heating and Cooling System
- Underground Utilities
- Electric Water Heater
- High Speed Internet
- Phone Available
- Cable TV Available
Community Details
- Prime Community Management Llc Association, Phone Number (863) 293-7400
- Built by Taylor Morrison
- Scenic Terrace Subdivision, Sherwood Floorplan
Listing and Financial Details
- Home warranty included in the sale of the property
- Visit Down Payment Resource Website
- Legal Lot and Block 16 / 26
- Assessor Parcel Number 27-28-09-822002-026160
- $2,067 per year additional tax assessments
Map
Home Values in the Area
Average Home Value in this Area
Tax History
| Year | Tax Paid | Tax Assessment Tax Assessment Total Assessment is a certain percentage of the fair market value that is determined by local assessors to be the total taxable value of land and additions on the property. | Land | Improvement |
|---|---|---|---|---|
| 2023 | -- | $14,945 | $14,945 | -- |
Property History
| Date | Event | Price | Change | Sq Ft Price |
|---|---|---|---|---|
| 10/30/2024 10/30/24 | Pending | -- | -- | -- |
| 10/30/2024 10/30/24 | For Sale | $340,000 | -5.8% | $135 / Sq Ft |
| 08/29/2024 08/29/24 | Sold | $361,000 | 0.0% | $157 / Sq Ft |
| 07/20/2024 07/20/24 | Pending | -- | -- | -- |
| 07/01/2024 07/01/24 | Price Changed | $361,000 | -4.4% | $157 / Sq Ft |
| 05/02/2024 05/02/24 | Price Changed | $377,505 | +2.7% | $164 / Sq Ft |
| 04/01/2024 04/01/24 | Price Changed | $367,505 | +0.3% | $160 / Sq Ft |
| 03/05/2024 03/05/24 | Price Changed | $366,505 | -2.7% | $159 / Sq Ft |
| 02/27/2024 02/27/24 | Price Changed | $376,505 | -2.6% | $163 / Sq Ft |
| 01/29/2024 01/29/24 | For Sale | $386,505 | -- | $168 / Sq Ft |
Purchase History
| Date | Type | Sale Price | Title Company |
|---|---|---|---|
| Special Warranty Deed | $361,000 | Inspired Title Services |
Mortgage History
| Date | Status | Loan Amount | Loan Type |
|---|---|---|---|
| Open | $342,950 | New Conventional |
Similar Homes in the area
Source: Stellar MLS
MLS Number: O6253497
APN: 27-28-09-822002-024090
- 3806 Geranium Ave
- 4430 Petunia St
- 4003 Gardenia Ave
- 4007 Gardenia Ave
- 4557 Ranunculus St
- 4011 Gardenia Ave
- 4434 Petunia St
- 4102 Gerbera Daisy Ave
- 4015 Gardenia Ave
- 4622 Snapdragon Place
- 4106 Gerbera Daisy Ave
- 4917 Bluebell Ct
- 4019 Gardenia Ave
- 4110 Gerbera Daisy Ave
- 4114 Gerbera Daisy Ave
- 4023 Gardenia Ave
- 5157 Forget me Not Ave
- 4027 Gardenia Ave
- 4031 Gardenia Ave
- Elm Plan at Scenic Terrace
