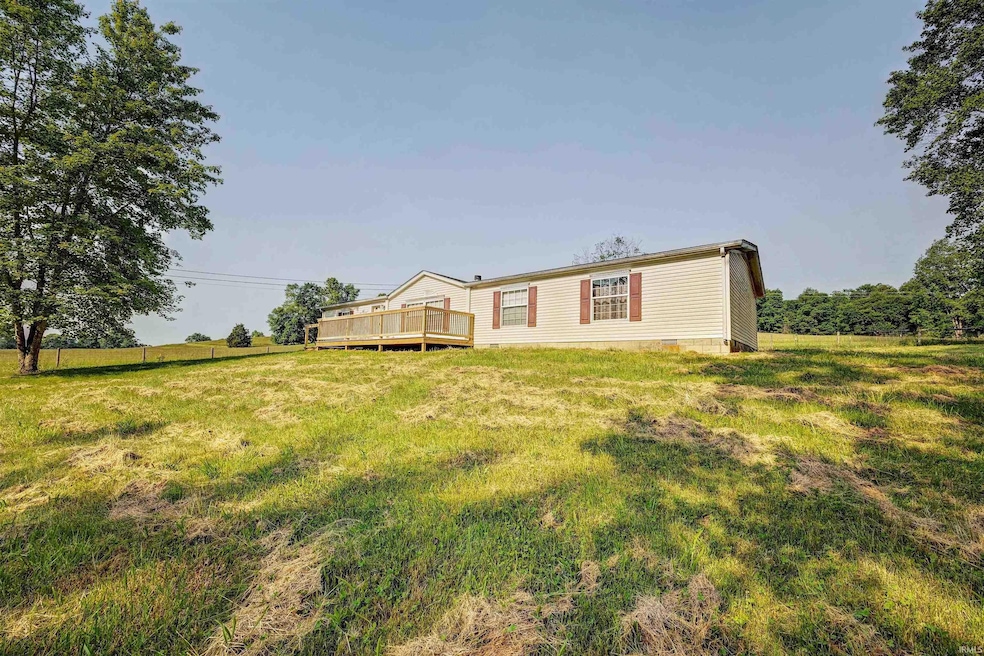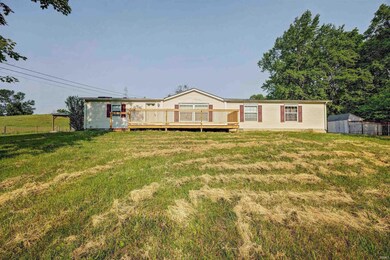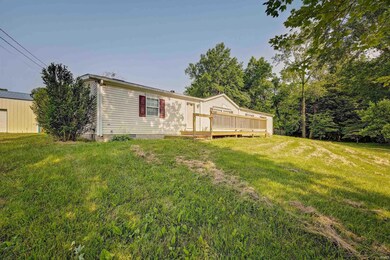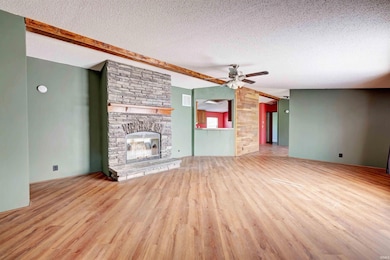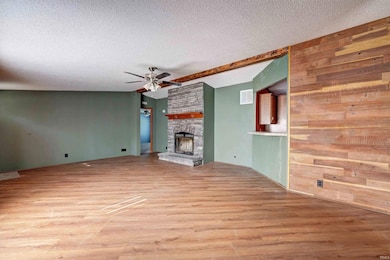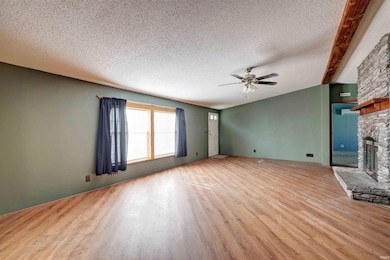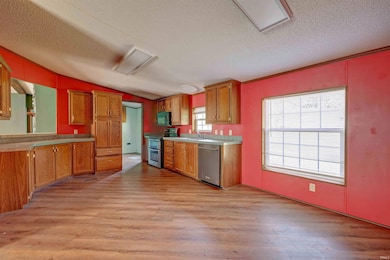
Estimated payment $1,182/month
Highlights
- Popular Property
- Open Floorplan
- Formal Dining Room
- Primary Bedroom Suite
- Backs to Open Ground
- 1 Car Detached Garage
About This Home
Looking for a home with room to roam and space to grow? This charming THREE bedroom, TWO bathroom is nestled on 2.13 peaceful acres and offers the perfect blend of comfort, functionality, and country living. Step inside to an inviting open-concept layout featuring a spacious living room with cozy fireplace, flowing seamlessly into your kitchen and formal dining area—ideal for everyday living and entertaining. The split bedroom floor plan offers privacy with the master suite located on one side of the home, while the other two bedrooms and two full bathroom is situated on the opposite end. A convenient laundry room is located just off the kitchen. Outside, enjoy the added features of a detached garage, two handy outbuildings (9x7 and 8x10), and a kennel in the backyard—great for pets or hobby farming. Utilities available are: Jackson County REMC and East Washington Water. With plenty of outdoor space and endless possibilities, this is a place you’ll be proud to call home.
Property Details
Home Type
- Manufactured Home
Est. Annual Taxes
- $818
Year Built
- Built in 2001
Lot Details
- 2.13 Acre Lot
- Backs to Open Ground
- Rural Setting
- Kennel
- Barbed Wire
- Landscaped
- Irregular Lot
Parking
- 1 Car Detached Garage
Home Design
- Shingle Roof
- Vinyl Construction Material
Interior Spaces
- 1,716 Sq Ft Home
- 1-Story Property
- Open Floorplan
- Ceiling Fan
- Skylights
- Living Room with Fireplace
- Formal Dining Room
- Crawl Space
- Fire and Smoke Detector
Kitchen
- Eat-In Kitchen
- Breakfast Bar
- Laminate Countertops
- Disposal
Flooring
- Carpet
- Laminate
Bedrooms and Bathrooms
- 3 Bedrooms
- Primary Bedroom Suite
- Split Bedroom Floorplan
- Walk-In Closet
- 2 Full Bathrooms
- Bathtub with Shower
- Separate Shower
Laundry
- Laundry on main level
- Electric Dryer Hookup
Outdoor Features
- Patio
- Porch
Schools
- East Washington Elementary And Middle School
- Eastern High School
Utilities
- Cooling System Mounted In Outer Wall Opening
- Septic System
- Cable TV Available
Listing and Financial Details
- Assessor Parcel Number 88-15-11-000-018.001-015
Map
Home Values in the Area
Average Home Value in this Area
Property History
| Date | Event | Price | Change | Sq Ft Price |
|---|---|---|---|---|
| 06/18/2025 06/18/25 | Price Changed | $199,900 | -11.2% | $116 / Sq Ft |
| 06/05/2025 06/05/25 | For Sale | $225,000 | +581.8% | $131 / Sq Ft |
| 01/03/2012 01/03/12 | Sold | $33,000 | -34.0% | $18 / Sq Ft |
| 10/07/2011 10/07/11 | Pending | -- | -- | -- |
| 04/28/2011 04/28/11 | For Sale | $50,000 | -- | $27 / Sq Ft |
Similar Home in the area
Source: Indiana Regional MLS
MLS Number: 202521274
- E Unit WP001
- 0 Frainy Knob Rd
- 22106 Daisy Hill Rd
- 7178 S Flatwood Rd
- 1865 Augusta Blvd
- off E Hurst Rd
- 0 E Hurst Rd
- 341 S 3rd St
- 290 S John St
- 453 S Park St
- 1421 E Water St
- 522 S Gobbler Knob Rd
- 0 Tracy Knoll Unit (Lot 41) 202508797
- 0 Tracy Knoll Unit (Lot 20 & 18)
- 0 Tracy Knoll Unit (Lot 14) 202508795
- 0 Tracy Knoll Unit (Lot 15) 202508792
- 26406 Bartle Knob Rd
- 17130 State Rd 60
- 4877 S Martinsburg Rd
- 17130 State Road 60
