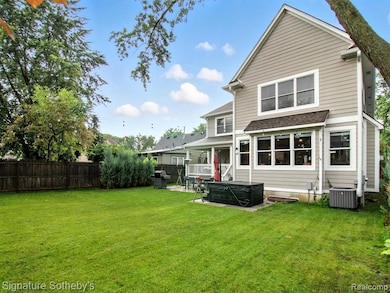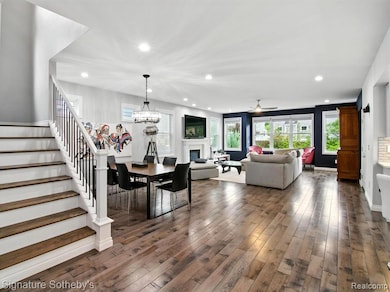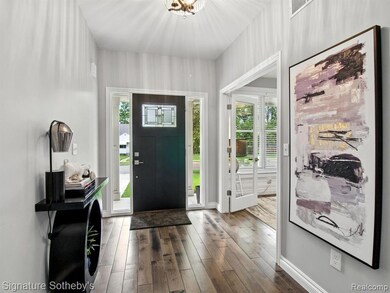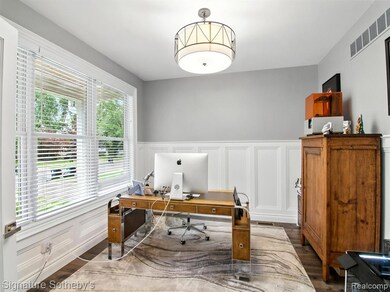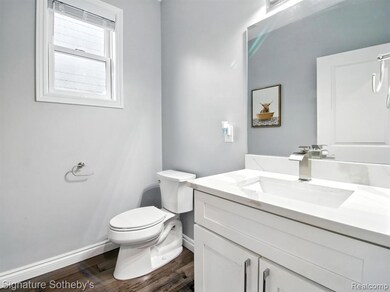Welcome to this stunning 4-bedroom, 3.5-bath home offering over 3,250 square feet above and 700 sqft finished basement area. A grand foyer welcomes you in, featuring a private office and half bath. Step through a graceful arched entry into a gorgeous open-concept living and dining area with 9+ ft ceilings, wide-plank hardwood floors, and a gas fireplace—perfect for entertaining or relaxing. The chef’s kitchen is a showstopper with crisp white cabinetry, quartz countertops, stainless steel appliances. Just off the kitchen and living space access a covered porch & patio area with Jacuzzi, ideal for year-round professionally landscaped outdoor enjoyment. Upstairs, a generous open landing area makes an ideal homework or lounge space. Retreat to the luxurious primary suite featuring a spa-like bath with oversized shower, soaking tub, and dual vanities. Three additional large bedrooms include a Dual entry bathroom setup and another full bath. A dedicated laundry room with sink adds convenience to this private level. The finished lower level with egress window, plumbing for a future full bath, and space for an additional bedroom or gym. List of features includes: zoned high efficiency HVAC, Trex decking, sprinkler system, french drain in backyard, sump pump backup system, large mudroom with locker,...etc


