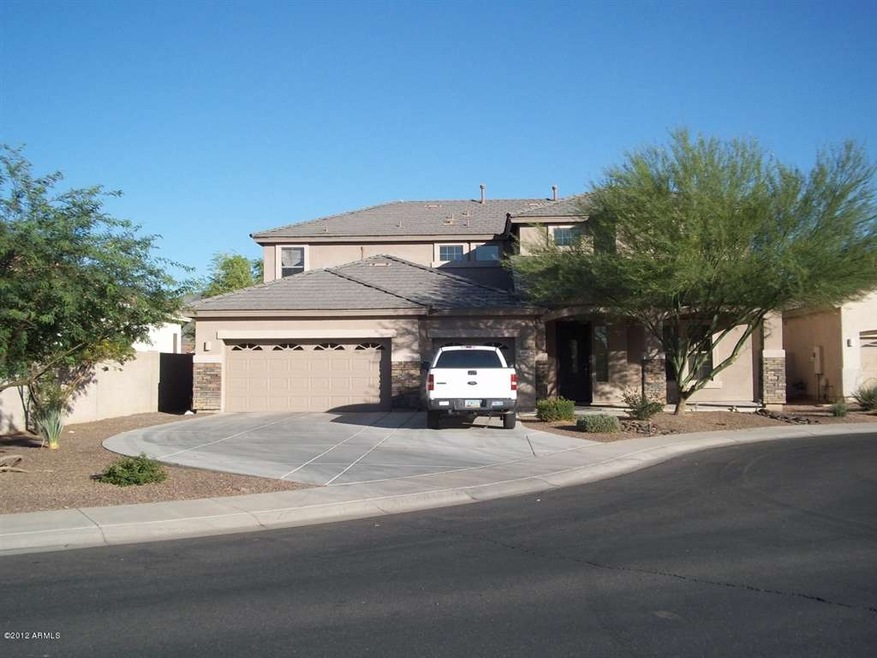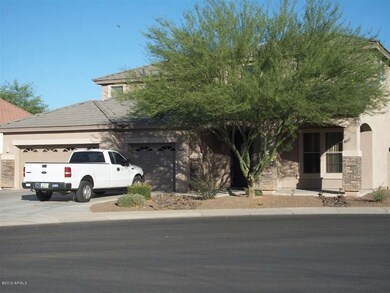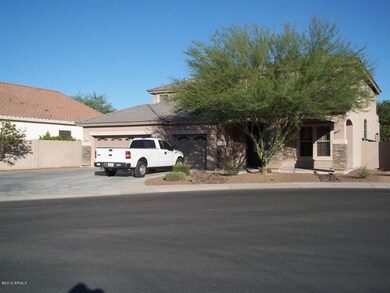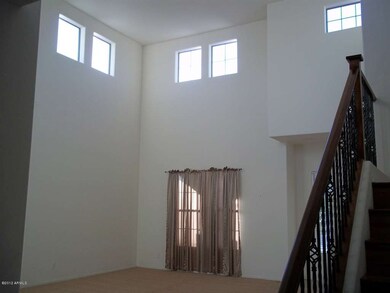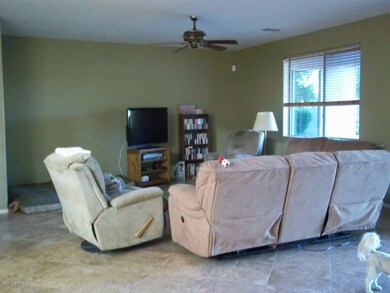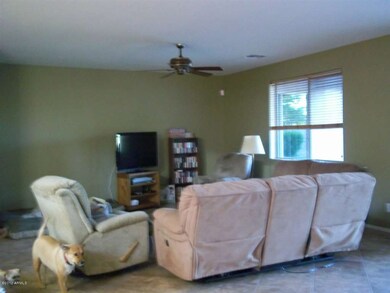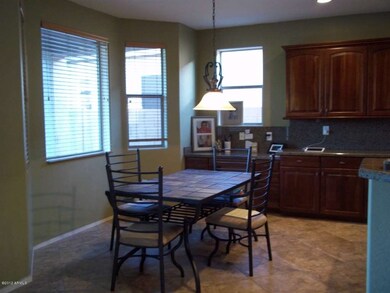
4525 W Hopi Trail Laveen, AZ 85339
Laveen NeighborhoodEstimated Value: $586,058 - $666,000
Highlights
- Reverse Osmosis System
- Vaulted Ceiling
- Wood Flooring
- Phoenix Coding Academy Rated A
- Ranch Style House
- Bonus Room
About This Home
As of February 2013Wow! Incredible views from the balcony and backyard are a highlight at this awesome short sale property. A chef's dream kitchen includes upgraded cabinets, granite countertops, large island with seating, stainless steel appliances including built in wall oven and a very nice informal eating area overlooking the backyard with its view fencing that overlook a lush greenbelt. The downstairs master bedroom features a lovely bath that is highlighted by dual sinks, separate tub and shower, and two closets, one a walk-in. Upstairs is a spacious game room featuring beautiful wood floors and access to the balcony. Two of the three supporting bedrooms have walk-in closets as well. Make an appointment to see this one today, you won't be disappointed!
Home Details
Home Type
- Single Family
Est. Annual Taxes
- $4,164
Year Built
- Built in 2006
Lot Details
- Desert faces the front of the property
- Cul-De-Sac
- Wrought Iron Fence
- Block Wall Fence
- Desert Landscape
Home Design
- Ranch Style House
- Wood Frame Construction
- Tile Roof
- Stucco
Interior Spaces
- 3,706 Sq Ft Home
- Vaulted Ceiling
- Great Room
- Family Room
- Combination Dining and Living Room
- Bonus Room
- Security System Owned
Kitchen
- Eat-In Kitchen
- Breakfast Bar
- Built-In Oven
- Gas Cooktop
- Built-In Microwave
- Dishwasher
- Kitchen Island
- Granite Countertops
- Disposal
- Reverse Osmosis System
Flooring
- Wood
- Carpet
- Tile
Bedrooms and Bathrooms
- 5 Bedrooms
- Walk-In Closet
- Dual Vanity Sinks in Primary Bathroom
- Separate Shower in Primary Bathroom
Laundry
- Laundry in unit
- Washer and Dryer Hookup
Parking
- 3 Car Garage
- Garage Door Opener
Eco-Friendly Details
- North or South Exposure
Outdoor Features
- Balcony
- Covered patio or porch
Schools
- Laveen Elementary School
- Vista Del Sur Accelerated Middle School
- Cesar Chavez High School
Utilities
- Refrigerated Cooling System
- Zoned Heating
- Heating System Uses Natural Gas
- Water Softener is Owned
- High Speed Internet
- Multiple Phone Lines
- Cable TV Available
Community Details
Overview
- $2,458 per year Dock Fee
- Association fees include common area maintenance
- City Property Mgt Co HOA, Phone Number (602) 437-4777
- Built by Engle HOmes
Amenities
- Common Area
Recreation
- Community Playground
Ownership History
Purchase Details
Home Financials for this Owner
Home Financials are based on the most recent Mortgage that was taken out on this home.Purchase Details
Home Financials for this Owner
Home Financials are based on the most recent Mortgage that was taken out on this home.Purchase Details
Purchase Details
Home Financials for this Owner
Home Financials are based on the most recent Mortgage that was taken out on this home.Similar Homes in the area
Home Values in the Area
Average Home Value in this Area
Purchase History
| Date | Buyer | Sale Price | Title Company |
|---|---|---|---|
| Yang Won Suk | -- | Accommodation | |
| Yang Won S | $240,000 | Empire West Title Agency | |
| Cole David R | -- | Empire West Title Agency | |
| Cole David Robert | -- | None Available | |
| Cole David R | $541,112 | Universal Land Title Agency |
Mortgage History
| Date | Status | Borrower | Loan Amount |
|---|---|---|---|
| Open | Yang Won Suk | $148,000 | |
| Closed | Yang Won Suk | $148,000 | |
| Closed | Yang Won S | $192,000 | |
| Previous Owner | Cole David R | $432,889 | |
| Previous Owner | Cole David R | $108,222 |
Property History
| Date | Event | Price | Change | Sq Ft Price |
|---|---|---|---|---|
| 02/28/2013 02/28/13 | Sold | $240,000 | +6.7% | $65 / Sq Ft |
| 06/09/2012 06/09/12 | Pending | -- | -- | -- |
| 06/05/2012 06/05/12 | For Sale | $225,000 | -- | $61 / Sq Ft |
Tax History Compared to Growth
Tax History
| Year | Tax Paid | Tax Assessment Tax Assessment Total Assessment is a certain percentage of the fair market value that is determined by local assessors to be the total taxable value of land and additions on the property. | Land | Improvement |
|---|---|---|---|---|
| 2025 | $4,164 | $29,952 | -- | -- |
| 2024 | $4,086 | $28,525 | -- | -- |
| 2023 | $4,086 | $43,170 | $8,630 | $34,540 |
| 2022 | $3,963 | $32,250 | $6,450 | $25,800 |
| 2021 | $3,994 | $31,270 | $6,250 | $25,020 |
| 2020 | $3,888 | $29,000 | $5,800 | $23,200 |
| 2019 | $3,898 | $27,910 | $5,580 | $22,330 |
| 2018 | $3,708 | $26,080 | $5,210 | $20,870 |
| 2017 | $3,506 | $23,260 | $4,650 | $18,610 |
| 2016 | $3,327 | $23,830 | $4,760 | $19,070 |
| 2015 | $2,997 | $22,600 | $4,520 | $18,080 |
Agents Affiliated with this Home
-
Donald Elia
D
Seller's Agent in 2013
Donald Elia
HomeSmart
(623) 939-8900
4 Total Sales
-
Shelley Sakala

Buyer's Agent in 2013
Shelley Sakala
Real Broker
(602) 421-2324
1 in this area
117 Total Sales
Map
Source: Arizona Regional Multiple Listing Service (ARMLS)
MLS Number: 4770491
APN: 300-10-348
- 0 S 45th Dr Unit 6499921
- 4521 W Paseo Way
- 4414 W Monte Way
- 9722 S 45th Ave
- 9622 S 46th Ln
- 4615 W Corral Rd
- 4306 W Summerside Rd
- 4302 W Dobbins Rd
- 4222 W Carmen St
- 4311 W Siesta Way
- 4517 W Lodge Dr
- 4413 W Samantha Way
- 4419 W Lodge Dr
- 4723 W Samantha Way
- 10212 S 47th Ave
- 8615 S 45th Glen
- 4909 W Pedro Ln
- 8613 S 49th Dr
- 4011 W Sunrise Dr Unit 3
- 4005 W Sunrise Dr Unit 3
- 4525 W Hopi Trail
- 4529 W Hopi Trail
- 4529 W Hopi Trail
- 4521 W Hopi Trail
- 4517 W Hopi Trail
- 4526 W Hopi Trail
- 4513 W Hopi Trail
- 4513 W Hopi Trail
- 4530 W Hopi Trail
- 4530 W Hopi Trail
- 4522 W Hopi Trail
- 9517 S 46th Dr
- 9513 S 46th Dr
- 4518 W Hopi Trail
- 9521 S 46th Dr
- 9509 S 46th Dr
- 4509 W Hopi Trail
- 4509 W Hopi Trail
- 4514 W Hopi Trail
- 4514 W Hopi Trail
