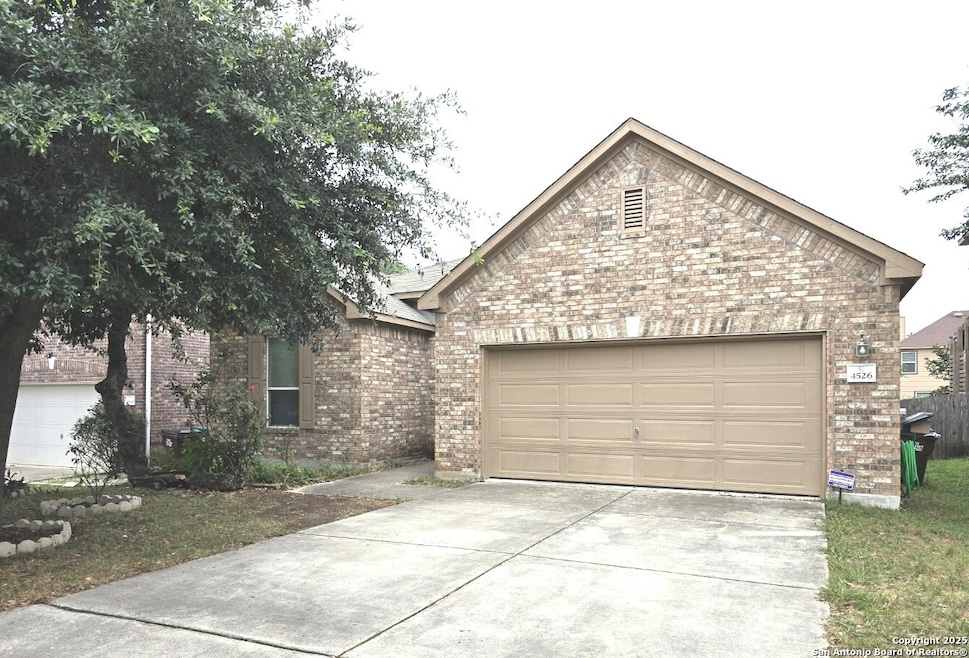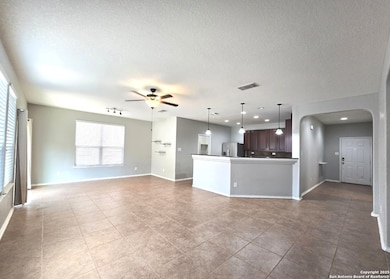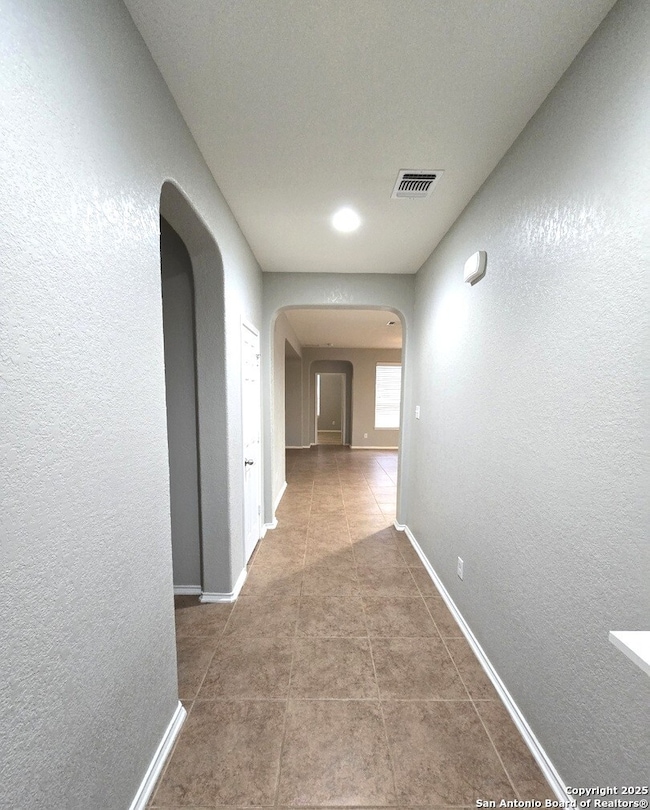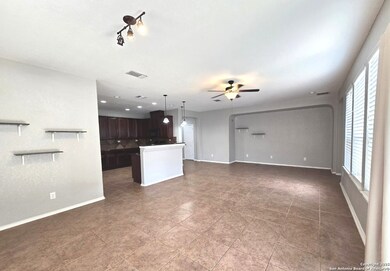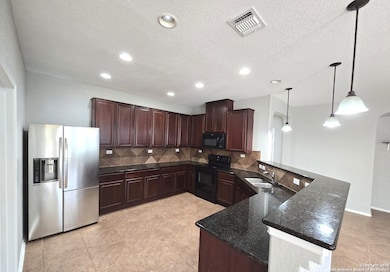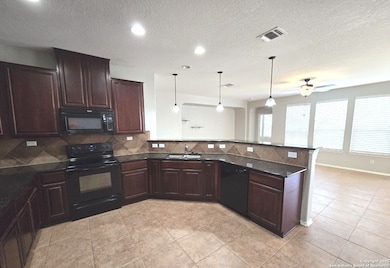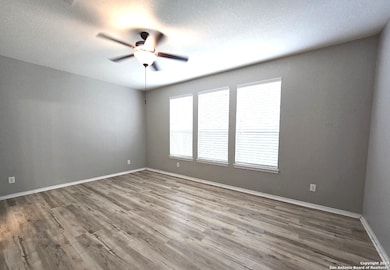4526 Bexley Trail San Antonio, TX 78259
Northwood Hills NeighborhoodHighlights
- Walk-In Pantry
- Eat-In Kitchen
- Ceramic Tile Flooring
- Bulverde Creek Elementary School Rated A
- Walk-In Closet
- Central Heating and Cooling System
About This Home
Welcome Home! Available 8/1/25 Enjoy this single-story home in Fox Grove. There are 3 bedrooms & 2 bathrooms. Zoned for NEISD schools including, Bulverde Creek Elm., Tex-Hill M.S., & Johnson High school! This home has a comfortable covered patio in the backyard, kitchen with a large walk in pantry & laundry room. The neighborhood offers a wonderful basketball court, pool, and currently has a brand new playground being built that will provide years of fun! Pets allowed with monthly fee & non-refundable deposit, no smoking inside the residence. Tenant pays utilities & garbage service. Application Selection-Best Qualified.
Listing Agent
Katie Anaya
JB Goodwin, REALTORS Listed on: 07/14/2025
Home Details
Home Type
- Single Family
Est. Annual Taxes
- $4,251
Year Built
- Built in 2013
Interior Spaces
- 1,657 Sq Ft Home
- 1-Story Property
- Ceiling Fan
- Window Treatments
- Combination Dining and Living Room
- Fire and Smoke Detector
Kitchen
- Eat-In Kitchen
- Walk-In Pantry
- Stove
- Cooktop
- Microwave
- Dishwasher
- Disposal
Flooring
- Ceramic Tile
- Vinyl
Bedrooms and Bathrooms
- 3 Bedrooms
- Walk-In Closet
- 2 Full Bathrooms
Laundry
- Laundry on main level
- Dryer
- Washer
Parking
- 2 Car Garage
- Garage Door Opener
Schools
- Bulverdecr Elementary School
- Texhill Middle School
- Johnson High School
Utilities
- Central Heating and Cooling System
- Water Softener is Owned
Community Details
- Fox Grove Subdivision
Map
Source: San Antonio Board of REALTORS®
MLS Number: 1883780
APN: 04918-130-0070
- 20730 Cape Coral
- 4543 Berry Grove
- 20630 Creek River
- 4414 Montrose Wood
- 4550 Echo Grove
- 4418 Semora Oak
- 20311 Oak Panache
- 20310 Roche Oak
- 20127 Silver Stream
- 4435 Sebastian Oak
- 20803 Coral Spur
- 20827 Foothill Pine
- 21111 Cape Coral
- 4550 Summer Fall
- 21110 Foothill Pine
- 4527 Summer Fall
- 21039 Watercourse Way
- 21051 Watercourse Way
- 21014 Watercourse Way
- 21070 Watercourse Way
