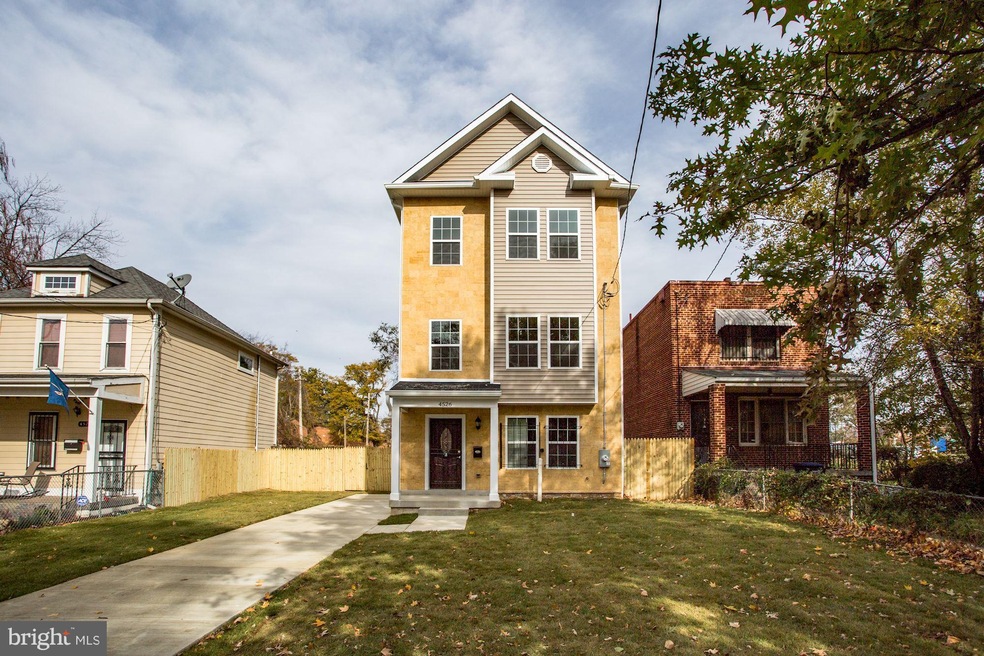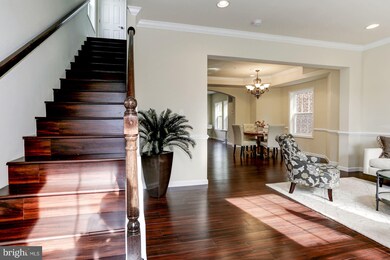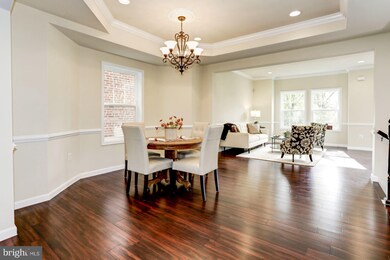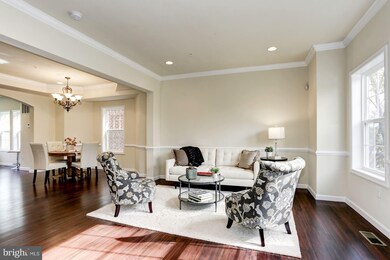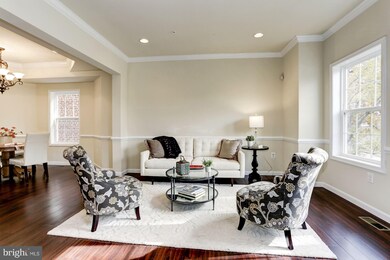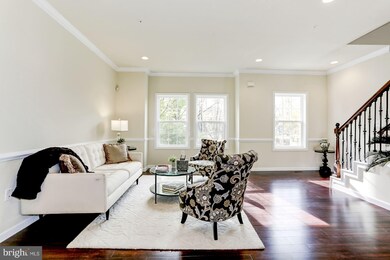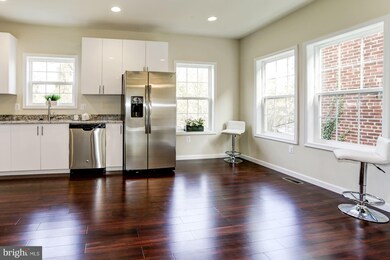
4526 Douglas St NE Washington, DC 20019
Kenilworth NeighborhoodEstimated Value: $414,000 - $541,000
Highlights
- Newly Remodeled
- Open Floorplan
- Wood Flooring
- Thomas Elementary School Rated 9+
- Traditional Architecture
- No HOA
About This Home
As of January 2018Beautiful new construction with huge backyard, situated in a prime location and loaded with luxury amenities! The three levels of living space offer large bedrooms including a master suite with a private bathroom, a sun flooded main level and an expansive lower level with a bonus bedroom & family room. Plenty of storage space and off street parking make this the ultimate District home.
Last Agent to Sell the Property
TTR Sothebys International Realty Listed on: 11/18/2017

Home Details
Home Type
- Single Family
Est. Annual Taxes
- $807
Year Built
- Built in 2017 | Newly Remodeled
Lot Details
- 7,908
Home Design
- Traditional Architecture
Interior Spaces
- Property has 3 Levels
- Open Floorplan
- Recessed Lighting
- Casement Windows
- Window Screens
- Combination Kitchen and Dining Room
- Wood Flooring
Kitchen
- Electric Oven or Range
- Microwave
- Ice Maker
- Dishwasher
- Upgraded Countertops
- Disposal
Bedrooms and Bathrooms
- 4 Bedrooms
- En-Suite Bathroom
- 3.5 Bathrooms
Laundry
- Dryer
- Washer
Parking
- Garage
- Front Facing Garage
- Driveway
- Off-Street Parking
Schools
- Houston Elementary School
Utilities
- Central Heating and Cooling System
- Vented Exhaust Fan
- Programmable Thermostat
- Electric Water Heater
- Public Septic
Additional Features
- ENERGY STAR Qualified Equipment for Heating
- 7,908 Sq Ft Lot
Community Details
- No Home Owners Association
- Lily Ponds Subdivision
Listing and Financial Details
- Tax Lot 187
- Assessor Parcel Number 5116//0187
Ownership History
Purchase Details
Home Financials for this Owner
Home Financials are based on the most recent Mortgage that was taken out on this home.Similar Homes in Washington, DC
Home Values in the Area
Average Home Value in this Area
Purchase History
| Date | Buyer | Sale Price | Title Company |
|---|---|---|---|
| Patalapati Bhaskar A | $436,000 | Kvs Title Llc |
Mortgage History
| Date | Status | Borrower | Loan Amount |
|---|---|---|---|
| Open | Patalapati Bhaskar A | $414,200 | |
| Previous Owner | District Propertiescom Llc A District Of | $175,000 |
Property History
| Date | Event | Price | Change | Sq Ft Price |
|---|---|---|---|---|
| 01/17/2018 01/17/18 | Sold | $436,000 | -2.6% | -- |
| 12/05/2017 12/05/17 | Pending | -- | -- | -- |
| 11/18/2017 11/18/17 | For Sale | $447,600 | -- | -- |
Tax History Compared to Growth
Tax History
| Year | Tax Paid | Tax Assessment Tax Assessment Total Assessment is a certain percentage of the fair market value that is determined by local assessors to be the total taxable value of land and additions on the property. | Land | Improvement |
|---|---|---|---|---|
| 2024 | $3,913 | $547,370 | $170,500 | $376,870 |
| 2023 | $3,873 | $539,700 | $167,890 | $371,810 |
| 2022 | $3,757 | $520,740 | $163,300 | $357,440 |
| 2021 | $3,466 | $484,130 | $159,270 | $324,860 |
| 2020 | $3,288 | $462,550 | $153,100 | $309,450 |
| 2019 | $3,201 | $451,450 | $149,860 | $301,590 |
| 2018 | $1,777 | $396,490 | $0 | $0 |
| 2017 | $807 | $94,900 | $0 | $0 |
| 2016 | $807 | $94,900 | $0 | $0 |
| 2015 | $807 | $94,900 | $0 | $0 |
| 2014 | $1,060 | $124,710 | $0 | $0 |
Agents Affiliated with this Home
-
Laila Rahman

Seller's Agent in 2018
Laila Rahman
TTR Sotheby's International Realty
(301) 785-5743
124 Total Sales
-
Taylor Carney

Buyer's Agent in 2018
Taylor Carney
Compass
(202) 602-8080
69 Total Sales
Map
Source: Bright MLS
MLS Number: 1004171953
APN: 5116-0187
- 4623 Quarles St NE
- 1622 Eastern Ave NE
- 4646 Minnesota Ave NE
- 4312 Polk St NE
- 4810 Quarles St NE Unit 103
- 4810 Quarles St NE Unit 201
- 4810 Quarles St NE Unit 404
- 4811 Quarles St NE
- 4301 Ord St NE
- 4607 Meade St NE
- 1122 45th St NE
- 1122 46th St NE
- 4908 Quarles St NE
- 4404 Rear Lee NE
- 4905 Quarles St NE
- 4406 Lee St NE
- 4412 Lee St NE
- 4915 Nash St NE
- 4827 Meade St NE
- 4269 Meade St NE
- 4526 Douglas St NE
- 4530 Douglas St NE
- 4524 Douglas St NE
- 4518 Douglas St NE
- 1514-1528 Kenilworth Ave NE
- 1501-1507 45th St NE
- 1509-1527 45th St NE
- 4529 Douglas St NE
- 1530-1544 Kenilworth Ave NE
- 4527 Douglas St NE
- 4525 Douglas St NE
- 4521 Douglas St NE
- 0 Douglas St NE Unit DCDC2129692
- 0 Douglas St NE Unit DCDC2102174
- 0 Douglas St NE Unit DCDC2045348
- 4519 Douglas St NE
- 1529-1553 45th St NE
- 4515 Douglas St NE
- 4474-4488 Douglas St NE
- 1501 Kenilworth Ave NE
