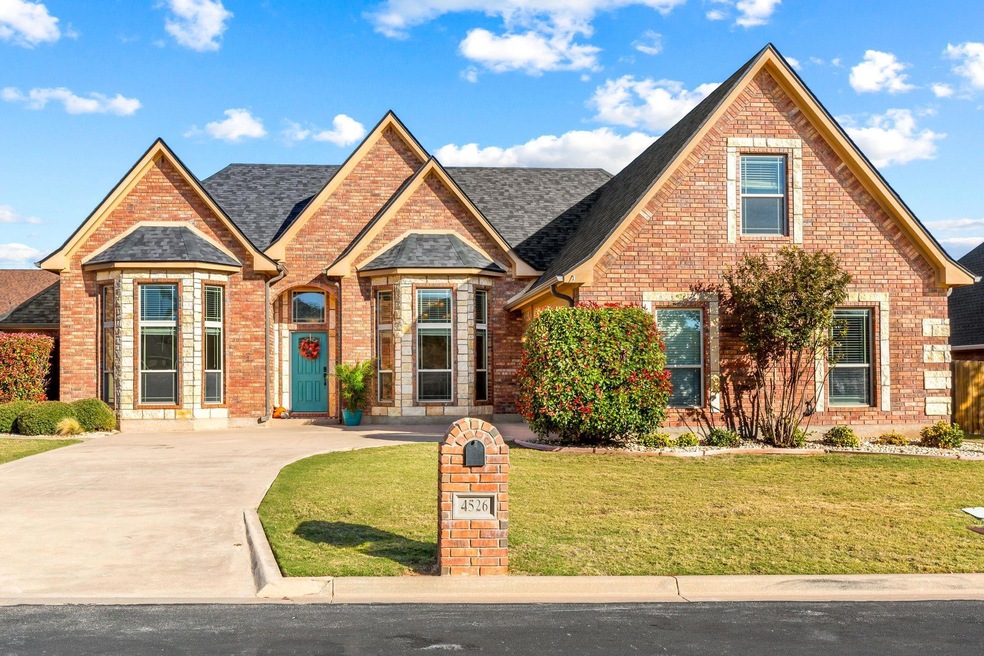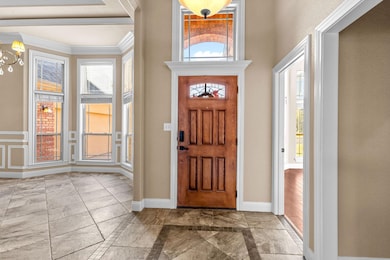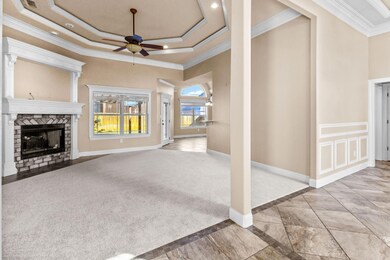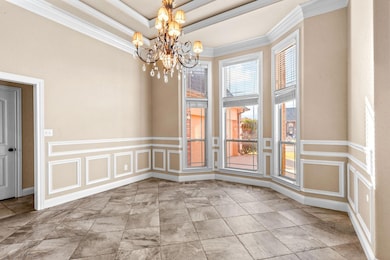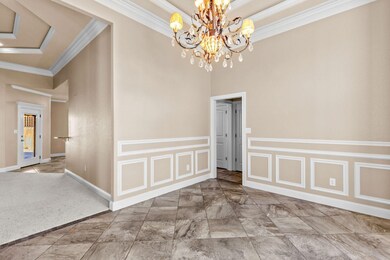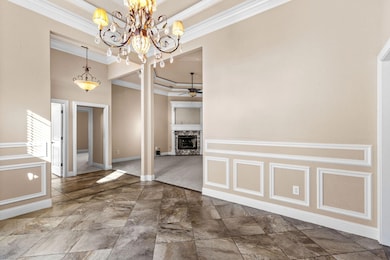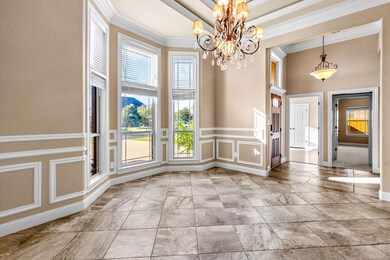
4526 Vista Grande Abilene, TX 79606
Far Southside NeighborhoodHighlights
- Vaulted Ceiling
- Traditional Architecture
- Double Convection Oven
- Wylie West Early Childhood Center Rated A-
- Covered patio or porch
- 2-Car Garage with one garage door
About This Home
As of January 2025Welcome to this beautifully custom-built home in the desirable Bella Vista Estates, where comfort and convenience meet in a welcoming neighborhood. This charming single-story home features four spacious bedrooms and two full baths with a thoughtfully designed split floor plan, perfect for families and entertaining. You'll love the freshly updated interior, including a brand-new roof & gutters (June 2024), new carpet, and fresh interior paint throughout (Nov. 2024). The well-appointed kitchen is a chef's dream with a double oven, electric cooktop, and plenty of counter space to prepare meals with ease. A large utility room with a sink adds extra practicality to this already spacious layout. The expansive upstairs bonus space is a blank canvas, complete with sub-flooring, electrical, and plumbing, offering endless potential for customization. Step outside to enjoy the large backyard, complete with a covered patio and charming pergola, ideal for relaxing or hosting outdoor gatherings. Located in the highly sought-after Wylie Independent School District, this home offers not only a beautiful and functional living space but also a prime location in a family-friendly neighborhood. Don’t miss out on this incredible opportunity!
Last Agent to Sell the Property
Allie Beth Allman & Associates Brokerage Phone: 817-697-4900 License #0656685 Listed on: 11/29/2024

Home Details
Home Type
- Single Family
Est. Annual Taxes
- $7,417
Year Built
- Built in 2011
Lot Details
- 9,845 Sq Ft Lot
- Wood Fence
- Landscaped
- Sprinkler System
- Large Grassy Backyard
Parking
- 2-Car Garage with one garage door
- Garage Door Opener
Home Design
- Traditional Architecture
- Brick Exterior Construction
- Slab Foundation
- Composition Roof
- Stone Siding
Interior Spaces
- 2,423 Sq Ft Home
- 1-Story Property
- Wired For A Flat Screen TV
- Vaulted Ceiling
- Decorative Lighting
- Wood Burning Fireplace
- Electric Fireplace
- Window Treatments
Kitchen
- Eat-In Kitchen
- Double Convection Oven
- Electric Oven
- Electric Cooktop
- <<microwave>>
- Dishwasher
- Kitchen Island
- Disposal
Flooring
- Carpet
- Ceramic Tile
Bedrooms and Bathrooms
- 4 Bedrooms
- Walk-In Closet
- 2 Full Bathrooms
Outdoor Features
- Covered patio or porch
Schools
- Wylie West Elementary And Middle School
- Wylie High School
Utilities
- Central Heating and Cooling System
- Vented Exhaust Fan
- Underground Utilities
- Electric Water Heater
- High Speed Internet
- Cable TV Available
Community Details
- Bella Vista Add Sec 1 Subdivision
Listing and Financial Details
- Legal Lot and Block 9 / D
- Assessor Parcel Number 106859
- $7,926 per year unexempt tax
Ownership History
Purchase Details
Home Financials for this Owner
Home Financials are based on the most recent Mortgage that was taken out on this home.Purchase Details
Purchase Details
Purchase Details
Home Financials for this Owner
Home Financials are based on the most recent Mortgage that was taken out on this home.Purchase Details
Home Financials for this Owner
Home Financials are based on the most recent Mortgage that was taken out on this home.Purchase Details
Similar Homes in Abilene, TX
Home Values in the Area
Average Home Value in this Area
Purchase History
| Date | Type | Sale Price | Title Company |
|---|---|---|---|
| Warranty Deed | -- | None Listed On Document | |
| Quit Claim Deed | -- | None Available | |
| Warranty Deed | -- | Attorney | |
| Vendors Lien | -- | None Available | |
| Warranty Deed | -- | None Available | |
| Warranty Deed | -- | None Available |
Mortgage History
| Date | Status | Loan Amount | Loan Type |
|---|---|---|---|
| Previous Owner | $180,000 | New Conventional | |
| Previous Owner | $193,600 | Construction |
Property History
| Date | Event | Price | Change | Sq Ft Price |
|---|---|---|---|---|
| 01/03/2025 01/03/25 | Sold | -- | -- | -- |
| 12/16/2024 12/16/24 | Pending | -- | -- | -- |
| 11/29/2024 11/29/24 | For Sale | $399,000 | -- | $165 / Sq Ft |
Tax History Compared to Growth
Tax History
| Year | Tax Paid | Tax Assessment Tax Assessment Total Assessment is a certain percentage of the fair market value that is determined by local assessors to be the total taxable value of land and additions on the property. | Land | Improvement |
|---|---|---|---|---|
| 2023 | $7,417 | $333,210 | $0 | $0 |
| 2022 | $7,148 | $302,918 | $0 | $0 |
| 2021 | $7,094 | $275,380 | $30,000 | $245,380 |
| 2020 | $7,239 | $276,433 | $30,000 | $246,433 |
| 2019 | $7,113 | $264,390 | $30,000 | $234,390 |
| 2018 | $6,547 | $261,561 | $30,000 | $231,561 |
| 2017 | $6,671 | $276,617 | $30,000 | $246,617 |
| 2016 | $6,290 | $260,852 | $30,000 | $230,852 |
| 2015 | $5,045 | $225,450 | $30,000 | $195,450 |
| 2014 | $5,045 | $224,612 | $0 | $0 |
Agents Affiliated with this Home
-
Tonia Beard
T
Seller's Agent in 2025
Tonia Beard
Allie Beth Allman & Associates
(817) 301-4401
1 in this area
64 Total Sales
-
Tonya Harbin

Buyer's Agent in 2025
Tonya Harbin
Real Broker, LLC.
(325) 603-8110
169 in this area
1,354 Total Sales
Map
Source: North Texas Real Estate Information Systems (NTREIS)
MLS Number: 20785808
APN: 106859
- 4602 Vista Grande
- 4525 Vista Grande
- 4509 Sierra Sunset
- 4658 Vista Del Sol
- 4409 High Sierra
- 8325 Thompson Pkwy
- 8102 Thompson Pkwy
- 8042 Scooter Ct
- 4534 Beall Blvd
- 4510 Beall Blvd
- 6642 Buffalo Gap Rd
- 4325 Beall Blvd
- 5001 Buffalo Gap Rd
- 5144 Parksville Dr
- 7813 Langford Dr
- 5084 Fernie St
- 4534 Marlboro Dr
- 4017 Craig Dr
- 7967 Bonnie Cir
- 5026 Cranbrook Dr
