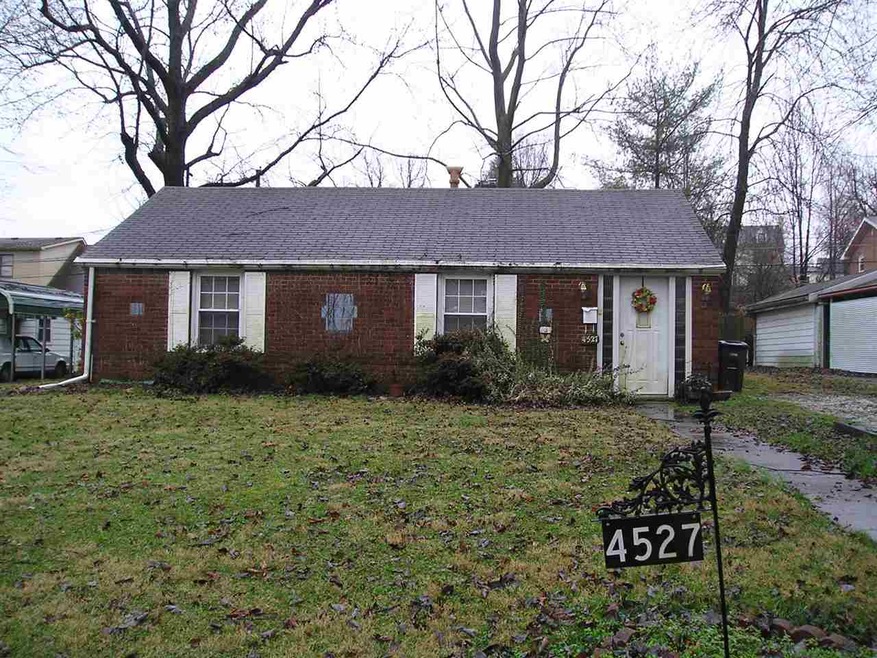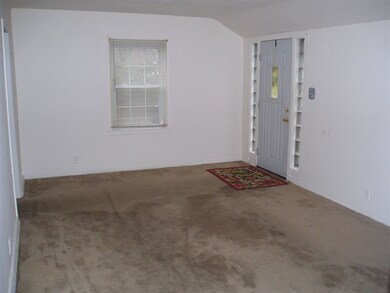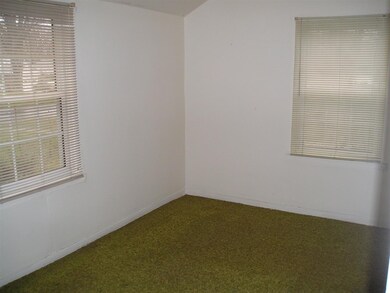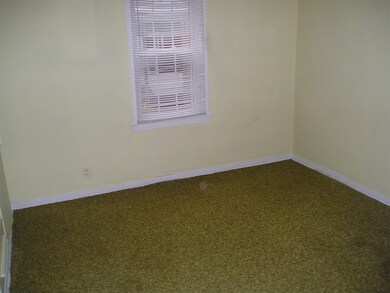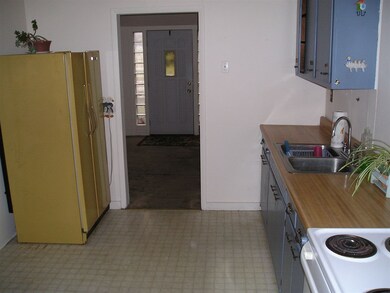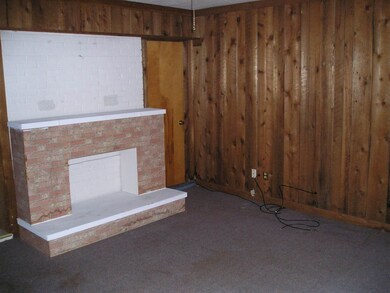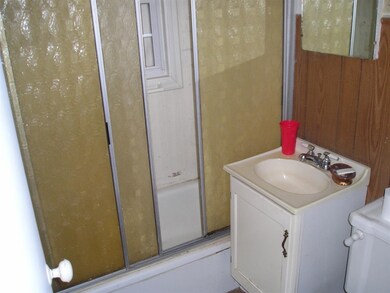
4527 E Chestnut St Evansville, IN 47714
Iroquois Gardens NeighborhoodEstimated Value: $94,000 - $143,499
About This Home
As of May 2016Priced to sell! This 2 bedroom 1 bath ranch is full of potential. Cozy eat-in kitchen and nice size living room. 15 x 15 great room off kitchen plus 10 x 7 laundry room. With some TLC you can make this house your home!
Last Buyer's Agent
LaShea Schmitt
KELLER WILLIAMS CAPITAL REALTY
Home Details
Home Type
- Single Family
Year Built
- Built in 1946
Lot Details
- 7,841 Sq Ft Lot
- Lot Dimensions are 62x128
- Irregular Lot
Home Design
- Brick Exterior Construction
- Slab Foundation
Interior Spaces
- 1,140 Sq Ft Home
- 1-Story Property
Bedrooms and Bathrooms
- 2 Bedrooms
Utilities
- Central Air
Listing and Financial Details
- Assessor Parcel Number 82-06-26-013-125.017-027
Ownership History
Purchase Details
Home Financials for this Owner
Home Financials are based on the most recent Mortgage that was taken out on this home.Similar Homes in Evansville, IN
Home Values in the Area
Average Home Value in this Area
Purchase History
| Date | Buyer | Sale Price | Title Company |
|---|---|---|---|
| Fond Llc | -- | Regional Title Services Llc |
Property History
| Date | Event | Price | Change | Sq Ft Price |
|---|---|---|---|---|
| 05/17/2016 05/17/16 | Sold | $32,000 | -32.6% | $28 / Sq Ft |
| 05/05/2016 05/05/16 | Pending | -- | -- | -- |
| 03/09/2016 03/09/16 | For Sale | $47,500 | -- | $42 / Sq Ft |
Tax History Compared to Growth
Tax History
| Year | Tax Paid | Tax Assessment Tax Assessment Total Assessment is a certain percentage of the fair market value that is determined by local assessors to be the total taxable value of land and additions on the property. | Land | Improvement |
|---|---|---|---|---|
| 2024 | $1,256 | $57,900 | $12,800 | $45,100 |
| 2023 | $1,227 | $56,400 | $12,800 | $43,600 |
| 2022 | $1,235 | $56,500 | $12,800 | $43,700 |
| 2021 | $1,181 | $53,100 | $12,800 | $40,300 |
| 2020 | $1,154 | $53,100 | $12,800 | $40,300 |
| 2019 | $1,147 | $53,100 | $12,800 | $40,300 |
| 2018 | $1,152 | $53,100 | $12,800 | $40,300 |
| 2017 | $1,141 | $52,300 | $12,800 | $39,500 |
| 2016 | $1,775 | $54,500 | $12,800 | $41,700 |
| 2014 | $1,183 | $54,100 | $12,800 | $41,300 |
| 2013 | -- | $54,500 | $12,800 | $41,700 |
Agents Affiliated with this Home
-
Travis Cross
T
Seller's Agent in 2016
Travis Cross
FOLZ REALTORS
(812) 425-5414
7 Total Sales
-
L
Buyer's Agent in 2016
LaShea Schmitt
KELLER WILLIAMS CAPITAL REALTY
Map
Source: Indiana Regional MLS
MLS Number: 201609642
APN: 82-06-26-013-125.017-027
- 440 Tyler Ave
- 600 S Cullen Ave Unit 404
- 5425 Lincoln Ave
- 905 Stewart Ave
- 1100 Erie Ave Unit 1007
- 1100 Erie Ave Unit 501
- 305 Vann Ave
- 5416 Washington Ave
- 314 Welworth Ave
- 3104 Lincoln Ave
- 3110 E Mulberry St
- 3119 Bellemeade Ave
- 3017 E Walnut St
- 927 S Lombard Ave
- 3013 E Cherry St
- 16 Welworth Ave
- 3015 Lincoln Ave
- 1100 Erie #802 Ave
- 6018 Newburgh Rd
- 3203 E Blackford Ave
- 4527 E Chestnut St
- 4533 E Chestnut St
- 4523 E Chestnut St
- 420 S Hebron Ave
- 410 S Hebron Ave
- 430 S Hebron Ave
- 4541 E Chestnut St
- 4511 E Chestnut St
- 325 Polster Dr
- 329 Euclid Dr
- 324 Euclid Dr
- 4601 E Chestnut St
- 400 S Hebron Ave
- 440 S Hebron Ave
- 323 Euclid Dr
- 319 Polster Dr
- 320 Euclid Dr
- 4501 E Chestnut St
- 505 S Hebron Ave
- 4607 E Chestnut St
