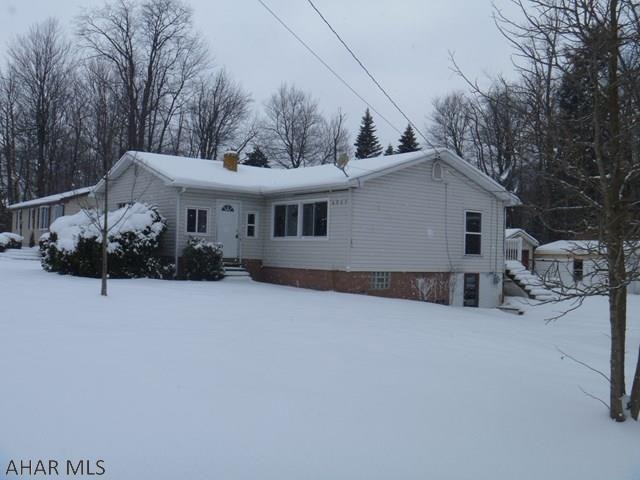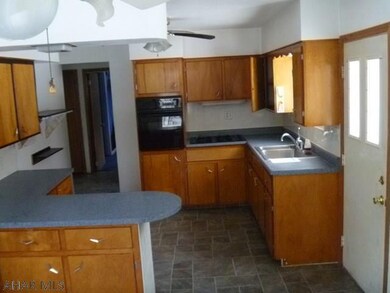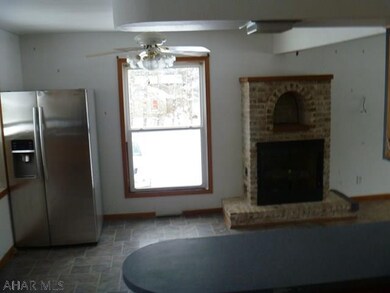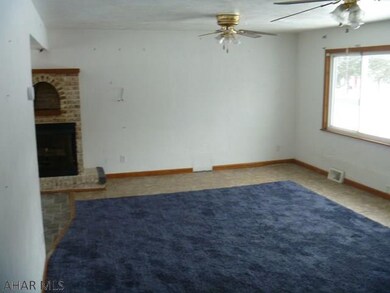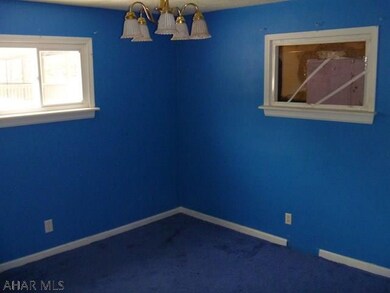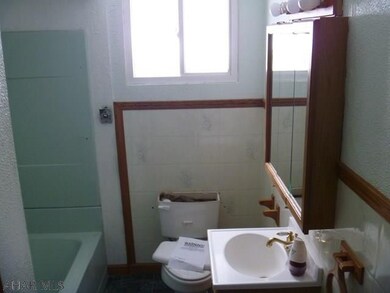
4527 Elton Rd Johnstown, PA 15904
Adams Township NeighborhoodEstimated Value: $61,348 - $180,000
Highlights
- Deck
- 2 Car Detached Garage
- Forced Air Heating System
- 1 Fireplace
- 1-Story Property
- Level Lot
About This Home
As of April 2018One story living in Forest Hills School District, spacious living room, dining area, 3 bedrooms, 1 bath, 2 detached garages
Last Agent to Sell the Property
Colony Realty Group, Ltd License #RS227894L Listed on: 02/26/2018
Last Buyer's Agent
Non-member Zz Non-member A
Zz Non-member Office
Home Details
Home Type
- Single Family
Year Built
- Built in 1960
Lot Details
- 0.5 Acre Lot
- Level Lot
Parking
- 2 Car Detached Garage
- Driveway
Home Design
- Shingle Roof
- Vinyl Siding
Interior Spaces
- 1-Story Property
- 1 Fireplace
Bedrooms and Bathrooms
- 3 Bedrooms
- 1 Full Bathroom
Outdoor Features
- Deck
Utilities
- No Cooling
- Forced Air Heating System
- Heating System Uses Natural Gas
Listing and Financial Details
- Assessor Parcel Number 41-302
Ownership History
Purchase Details
Purchase Details
Similar Homes in Johnstown, PA
Home Values in the Area
Average Home Value in this Area
Purchase History
| Date | Buyer | Sale Price | Title Company |
|---|---|---|---|
| The Bank Of New York Mellon | $1,181 | None Available | |
| Leone Nancy | -- | -- |
Property History
| Date | Event | Price | Change | Sq Ft Price |
|---|---|---|---|---|
| 04/11/2018 04/11/18 | Sold | $45,000 | +8.2% | $36 / Sq Ft |
| 03/03/2018 03/03/18 | Pending | -- | -- | -- |
| 02/26/2018 02/26/18 | For Sale | $41,600 | -- | $33 / Sq Ft |
Tax History Compared to Growth
Tax History
| Year | Tax Paid | Tax Assessment Tax Assessment Total Assessment is a certain percentage of the fair market value that is determined by local assessors to be the total taxable value of land and additions on the property. | Land | Improvement |
|---|---|---|---|---|
| 2025 | $599 | $13,740 | $1,520 | $12,220 |
| 2024 | $1,267 | $13,740 | $1,520 | $12,220 |
| 2023 | $1,226 | $13,740 | $1,520 | $12,220 |
| 2022 | $1,202 | $13,740 | $1,520 | $12,220 |
| 2021 | $1,237 | $13,740 | $1,520 | $12,220 |
| 2020 | $1,237 | $13,740 | $1,520 | $12,220 |
| 2019 | $1,237 | $13,740 | $1,520 | $12,220 |
| 2018 | $1,237 | $13,740 | $1,520 | $12,220 |
| 2017 | $1,243 | $13,740 | $1,520 | $12,220 |
| 2016 | $474 | $13,740 | $1,520 | $12,220 |
| 2015 | $405 | $13,740 | $1,520 | $12,220 |
| 2014 | $405 | $13,740 | $1,520 | $12,220 |
Agents Affiliated with this Home
-
Cinnamon Colony Chatman
C
Seller's Agent in 2018
Cinnamon Colony Chatman
Colony Realty Group, Ltd
1 in this area
149 Total Sales
-
N
Buyer's Agent in 2018
Non-member Zz Non-member A
Zz Non-member Office
Map
Source: Allegheny Highland Association of REALTORS®
MLS Number: 50564
APN: 001-036793
- 224 Kelly Dr
- 0 Delfire Road Lot
- 274 Old Bedford Pike
- 1830 Forest Hills Dr
- Lot 12 Oakridge Springs(easy St New Construction Home) Unit 12
- 2.1 Acres Schoolhouse Rd
- Lot 1 Oakridge Springs (Hudson New Construction Home) Unit 1
- 170 Caitlyn Dr
- 3308 Elton Rd
- 122 Julz Dr
- 0 Baumgardner Road Land
- 0 Oakridge Dr
- 0 Mount Airy Dr Unit 75145
- 1159 2nd St
- 1157 2nd St
- 3000 Bedford St
- 105 Hoffman Dr
- 1911 Forest Hills Dr
- 1750 Scalp Ave
- 519 Cherry Ln
