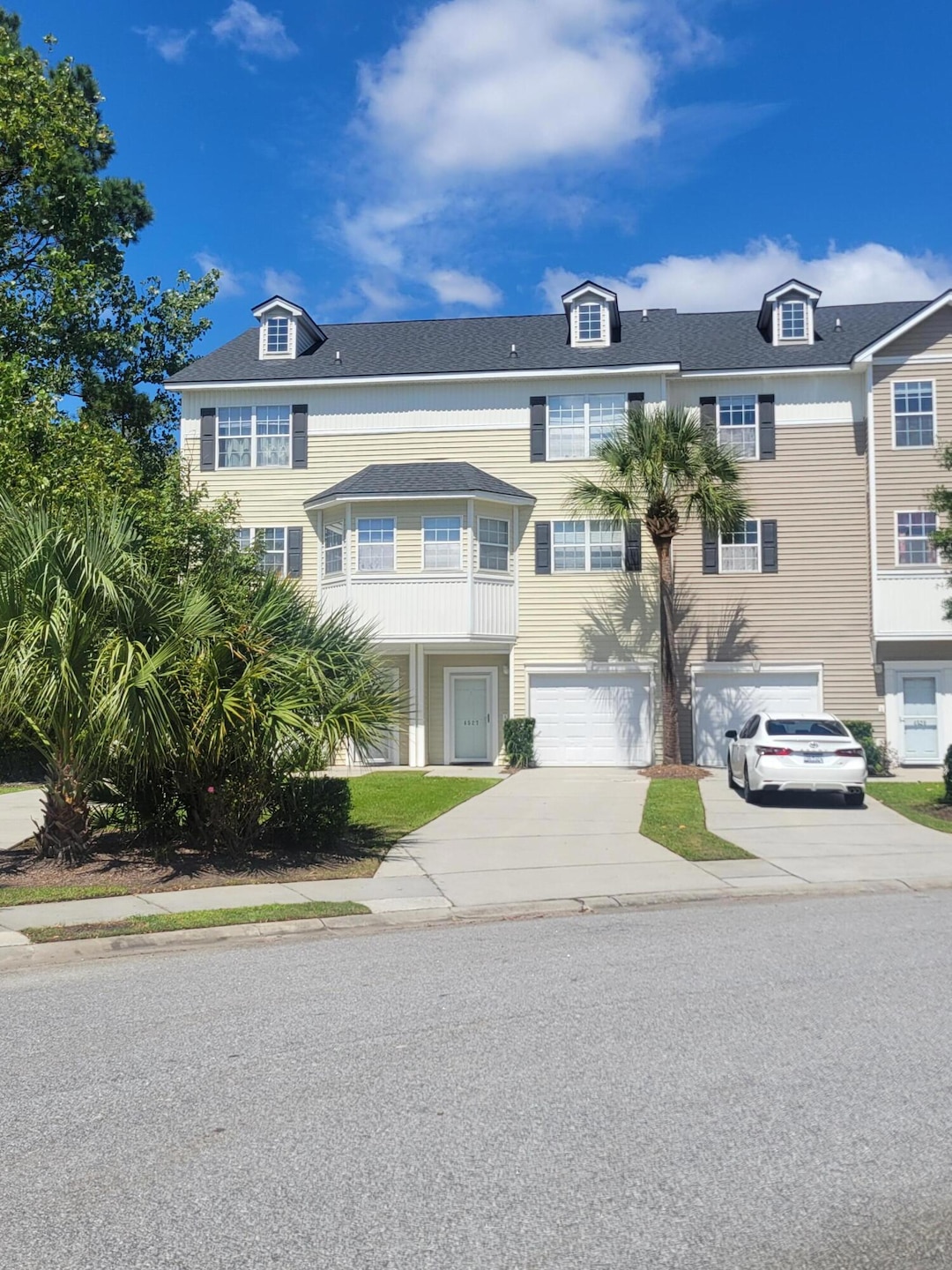4527 Great Oak Dr North Charleston, SC 29418
Ashley Acres NeighborhoodEstimated payment $2,068/month
Highlights
- Boat Ramp
- Cathedral Ceiling
- Community Pool
- Clubhouse
- Wood Flooring
- Tennis Courts
About This Home
Unit 4527 is a multi-level townhome with 2 bedrooms, each with private bathrooms and garden tubs, located on the top floor. A half bath is on the main floor, which also includes the kitchen, dining, and living areas. There are private balconies on the main and top floors, accessible from the living room and Master bedroom.The ground floor includes a laundry area, single-car garage, and a flex room (potential 3rd bedroom, study, or den), with access to a small fenced yard. There's also a small outdoor storage room.Recent Upgrades and Improvements:Windows added (1 on ground floor, 2 on main, 1 in Master bedroom)Heart Pine flooring replaced carpet on main and ground floorsMoulding and lighting upgradedGranite countertops added in kitchen and full bathsNew appliances (HVAC, water heater, dishwasher, microwave) within last 3 years
Interior painted
Building roof replaced (POA responsibility)
Overall, Unit 4527 has seen significant interior and structural upgrades in recent years, enhancing comfort and value.
The community amenities also offers
Deep-water access boat ramp on site and boat storage, crabbing, shrimping, and fishing from the community dock, and a swimming pool, tennis/pickleball courts and basketball courts, and a clubhouse. There is a library at end of Great Oak, a new upscale senior center, and fire department within walking distance. Great overall location with quick access to downtown, West Ashley and I-26 and I-526
Home Details
Home Type
- Single Family
Est. Annual Taxes
- $2,033
Year Built
- Built in 2003
Lot Details
- 2,178 Sq Ft Lot
- Level Lot
HOA Fees
- $325 Monthly HOA Fees
Parking
- 1 Car Garage
- Garage Door Opener
Home Design
- Slab Foundation
- Asphalt Roof
- Vinyl Siding
Interior Spaces
- 1,682 Sq Ft Home
- 2-Story Property
- Smooth Ceilings
- Cathedral Ceiling
- Ceiling Fan
- Window Treatments
- Combination Dining and Living Room
Kitchen
- Electric Range
- Microwave
- Dishwasher
Flooring
- Wood
- Vinyl
Bedrooms and Bathrooms
- 2 Bedrooms
- Walk-In Closet
- Soaking Tub
- Garden Bath
Outdoor Features
- Screened Patio
- Rain Gutters
Schools
- Hunley Park Elementary School
- Jerry Zucker Middle School
- Stall High School
Utilities
- Central Air
- Heat Pump System
Community Details
Overview
- Ashley River Commons Subdivision
Amenities
- Clubhouse
Recreation
- Boat Ramp
- RV or Boat Storage in Community
- Tennis Courts
- Community Pool
Map
Home Values in the Area
Average Home Value in this Area
Tax History
| Year | Tax Paid | Tax Assessment Tax Assessment Total Assessment is a certain percentage of the fair market value that is determined by local assessors to be the total taxable value of land and additions on the property. | Land | Improvement |
|---|---|---|---|---|
| 2024 | $2,033 | $6,230 | $0 | $0 |
| 2023 | $2,033 | $6,230 | $0 | $0 |
| 2022 | $1,894 | $6,230 | $0 | $0 |
| 2021 | $1,880 | $6,230 | $0 | $0 |
| 2020 | $1,865 | $6,230 | $0 | $0 |
| 2019 | $1,700 | $5,420 | $0 | $0 |
| 2017 | $1,599 | $5,420 | $0 | $0 |
| 2016 | $1,554 | $5,420 | $0 | $0 |
| 2015 | $1,504 | $5,420 | $0 | $0 |
| 2014 | $1,403 | $0 | $0 | $0 |
| 2011 | -- | $0 | $0 | $0 |
Property History
| Date | Event | Price | Change | Sq Ft Price |
|---|---|---|---|---|
| 09/15/2025 09/15/25 | Price Changed | $295,500 | -3.1% | $176 / Sq Ft |
| 09/04/2025 09/04/25 | For Sale | $305,000 | -- | $181 / Sq Ft |
Source: CHS Regional MLS
MLS Number: 25024048
APN: 406-10-00-164
- 4543 Great Oak Dr Unit 6B
- 4669 Palm View Cir
- 4710 Palm View Cir
- 4577 Great Oak Dr
- 4372 Great Oak Dr
- 4376 Great Oak Dr
- 4321 Great Oak Dr Unit 4321
- 6601 Dorchester Rd Unit 5
- 6601 Dorchester Rd Unit 109
- 6884 Shahid Row
- 4345 Leslie St
- 5727 Dewsbury Ln
- 5725 Dewsbury Ln
- 0 Baltimore Place
- 4765 S Constellation Dr
- 7024 E Constellation Dr
- 4322 Briarstone Ct
- 7074 W Constellation Dr
- 3176 Hagerty Dr
- 4324 Purdue Dr
- 4370 Great Oak Dr Unit 4370
- 4718 Bayfield Dr
- 6520 Dorchester Rd
- 4775 Apartment Blvd
- 4995 Lambs Rd
- 4380 Ross St Unit A
- 4211 Britain Ct
- 4381 Gwinnett St
- 5600 Dorchester Rd
- 2315 MacLaura Hall Ave
- 5310 Kirshtein St
- 4230 Bonaparte Dr
- 5015 Popperdam Creek Dr
- 5212 Elba Dr
- 4650 Crescent Pointe Dr
- 4117 Oakridge Dr
- 2374 Erskine Ave
- 2362 Brevard Rd
- 2347 Tall Sail Dr Unit 201A
- 3812 W Montague Ave







