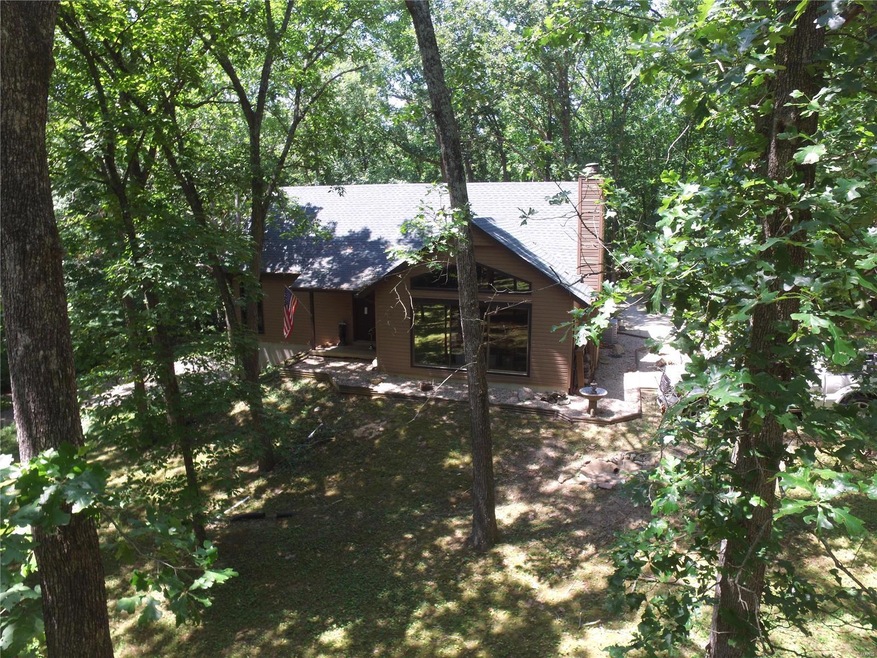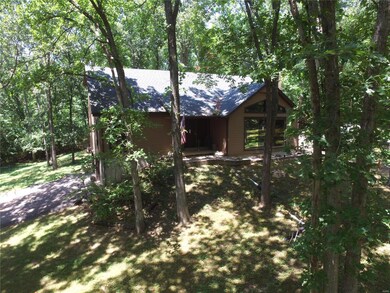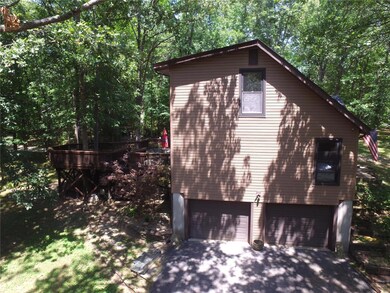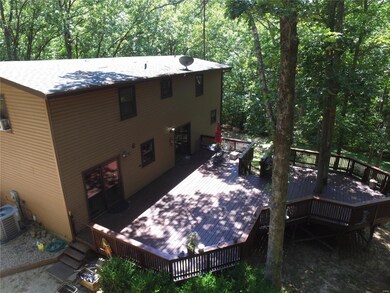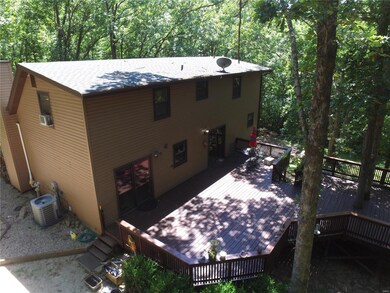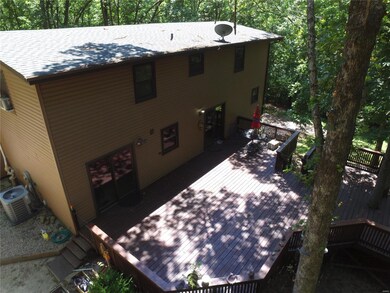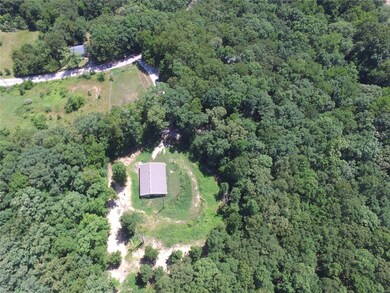
4527 Lake Lorraine Rd Hillsboro, MO 63050
Estimated Value: $208,000 - $453,000
Highlights
- Horses Allowed On Property
- Open Floorplan
- Contemporary Architecture
- Primary Bedroom Suite
- Deck
- Wooded Lot
About This Home
As of September 2022All offers marked with a deadline of Tuesday at noon
Offers will be reviewed Tuesday at 5pm
Seller may accept an offer at anytime.
3 bedrooms, 2 bath nestled on a beautiful 8.92 acres. Home has foyer, great room, kitchen with breakfast area and a formal dining room. Plenty of space for entertaining. Main floor master with 2 additional bedrooms on the upper level. Nice large deck off the back of the home overlooks the wooded property. Property also has a 30 x 40 outbuilding with concrete floor.
Last Listed By
Wright Living Real Estate, LLC License #1999108490 Listed on: 07/29/2022
Home Details
Home Type
- Single Family
Est. Annual Taxes
- $2,569
Year Built
- Built in 1978
Lot Details
- 8.92 Acre Lot
- Wooded Lot
Parking
- 2 Car Garage
- Basement Garage
- Garage Door Opener
Home Design
- Contemporary Architecture
- Poured Concrete
- Frame Construction
- Vinyl Siding
Interior Spaces
- 1,680 Sq Ft Home
- 2-Story Property
- Open Floorplan
- Historic or Period Millwork
- Cathedral Ceiling
- Ceiling Fan
- Wood Burning Fireplace
- Circulating Fireplace
- Self Contained Fireplace Unit Or Insert
- Insulated Windows
- Tilt-In Windows
- Entrance Foyer
- Great Room with Fireplace
- Breakfast Room
- Formal Dining Room
- Lower Floor Utility Room
Kitchen
- Electric Oven or Range
- Range Hood
- Microwave
- Dishwasher
- Built-In or Custom Kitchen Cabinets
Bedrooms and Bathrooms
- Primary Bedroom Suite
- Walk-In Closet
- 2 Full Bathrooms
- Dual Vanity Sinks in Primary Bathroom
- Separate Shower in Primary Bathroom
Basement
- Walk-Out Basement
- Basement Fills Entire Space Under The House
Outdoor Features
- Deck
- Covered patio or porch
- Outbuilding
Schools
- Hillsboro Middle Elem. Elementary School
- Hillsboro Jr. High Middle School
- Hillsboro High School
Horse Facilities and Amenities
- Horses Allowed On Property
Utilities
- Forced Air Heating and Cooling System
- Underground Utilities
- Well
- Electric Water Heater
Listing and Financial Details
- Assessor Parcel Number 12-1.0-01.0-0-000-034
Ownership History
Purchase Details
Home Financials for this Owner
Home Financials are based on the most recent Mortgage that was taken out on this home.Purchase Details
Purchase Details
Home Financials for this Owner
Home Financials are based on the most recent Mortgage that was taken out on this home.Similar Homes in Hillsboro, MO
Home Values in the Area
Average Home Value in this Area
Purchase History
| Date | Buyer | Sale Price | Title Company |
|---|---|---|---|
| Klein Jennifer | -- | -- | |
| Hopkins William L | -- | -- | |
| Hopkins William L | -- | First American Title |
Mortgage History
| Date | Status | Borrower | Loan Amount |
|---|---|---|---|
| Open | Klein Jennifer | $296,000 | |
| Previous Owner | Hopkins Linda R | $124,000 | |
| Previous Owner | Hopkins William L | $143,700 | |
| Previous Owner | Hopkins William L | $142,200 |
Property History
| Date | Event | Price | Change | Sq Ft Price |
|---|---|---|---|---|
| 09/19/2022 09/19/22 | Sold | -- | -- | -- |
| 08/01/2022 08/01/22 | Pending | -- | -- | -- |
| 07/29/2022 07/29/22 | For Sale | $349,900 | -- | $208 / Sq Ft |
Tax History Compared to Growth
Tax History
| Year | Tax Paid | Tax Assessment Tax Assessment Total Assessment is a certain percentage of the fair market value that is determined by local assessors to be the total taxable value of land and additions on the property. | Land | Improvement |
|---|---|---|---|---|
| 2023 | $2,569 | $39,100 | $8,200 | $30,900 |
| 2022 | $2,727 | $39,100 | $8,200 | $30,900 |
| 2021 | $2,787 | $39,100 | $8,200 | $30,900 |
| 2020 | $2,620 | $35,400 | $7,500 | $27,900 |
| 2019 | $2,619 | $35,400 | $7,500 | $27,900 |
| 2018 | $2,615 | $35,400 | $7,500 | $27,900 |
| 2017 | $2,491 | $35,400 | $7,500 | $27,900 |
| 2016 | $2,302 | $32,700 | $7,500 | $25,200 |
| 2015 | $2,183 | $32,700 | $7,500 | $25,200 |
| 2013 | $2,183 | $31,800 | $6,800 | $25,000 |
Agents Affiliated with this Home
-
Susan Wright

Seller's Agent in 2022
Susan Wright
Wright Living Real Estate, LLC
(314) 540-9222
388 Total Sales
-
Kelly Coffman

Buyer's Agent in 2022
Kelly Coffman
Gateway Real Estate
(314) 221-6090
76 Total Sales
Map
Source: MARIS MLS
MLS Number: MAR22048309
APN: 12-1.0-01.0-0-000-034
- 0 Old Route 21 Unit MAR25007339
- 8719 Old State Route 21
- 4311 Lakeview Dr
- 4267 Lakeview Dr
- 4043 E Shore Dr
- 4727 Moss Haven
- 8070 Timber Trail
- 0 Callie Ln Unit MAR25017327
- 1 Tower Rd
- 4550 Fort Hill Trail
- 4598 Schenk Rd
- 7430 Sheppard Dr
- 7350 Deborah Ln
- 7392 Sunridge Dr
- 0 Tbb-Twin Pines-Del Rio Unit MAR25024441
- 7379 Spring Rd
- 7417 Ridgefield Dr
- 7233 Country Life Acres
- 5980 N Lakeshore Dr
- 0 Wooded Acres
- 4527 Lake Lorraine Rd
- 4508 Lake Lorraine Rd
- 4491 Lake Lorraine Rd
- 8630 Old State Route 21
- 4490 Lake Lorraine Rd
- 4533 Lake Lorraine Rd
- 4473 Lake Lorraine Rd
- 8708 Petite Ln
- 8570 Highway 21
- 8558 Old State Route 21
- 4541 Lake Lorraine Rd
- 4467 Lake Lorraine Rd
- 8570 Old State Route 21
- 8628 Old State Route 21
- 8720 Petite Ln
- 4538 Lake Lorraine Rd
- 4423 Lake Lorraine Rd
- 4544 Lake Lorraine Rd
- 4558 Lake Lorraine Rd
- 4417 Lake Lorraine Rd
