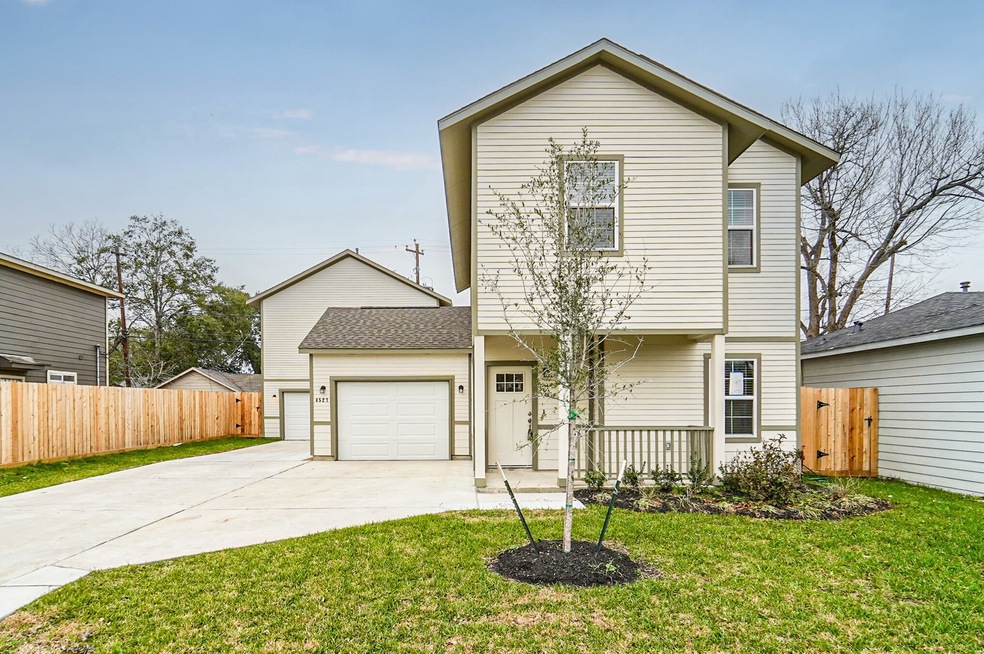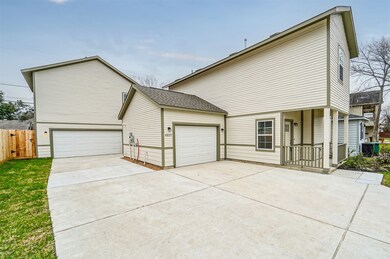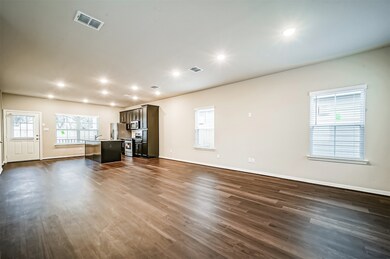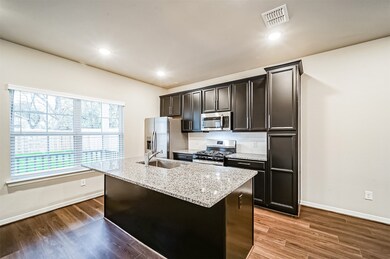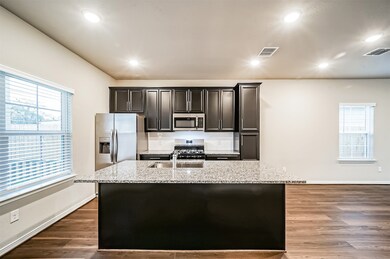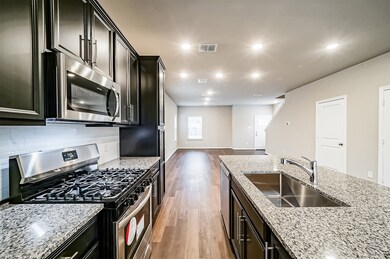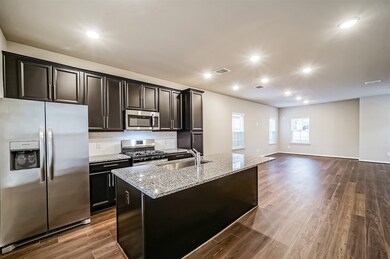
4527 Perry St Houston, TX 77021
OST-South Union NeighborhoodHighlights
- New Construction
- Deck
- High Ceiling
- Garage Apartment
- Traditional Architecture
- Granite Countertops
About This Home
As of June 2023New construction ideally located minutes from the Med Center, Museum District, Downtown & much more. This two story home features 1,453 sq ft with first floor open-concept living, 3 bedrooms & 2 full baths, plus there is a 532 sq ft 1 bedroom/1 bath apartment above the detached garage! Both kitchens feature stainless steel appliances, rich wood cabinetry, subway tile backsplash & single basin stainless steel sinks. Luxury vinyl plank flooring extends through the 1st floor of the main home & the entire garage apartment. The primary bedroom features an en-suite bath & French doors that open to a private covered balcony. The garage apartment also has French doors that open to a covered balcony. 3 car garage!
Last Agent to Sell the Property
eXp Realty LLC License #0317553 Listed on: 01/17/2023

Home Details
Home Type
- Single Family
Est. Annual Taxes
- $8,366
Year Built
- Built in 2022 | New Construction
Lot Details
- 6,600 Sq Ft Lot
- Southwest Facing Home
- Back Yard Fenced
Parking
- 3 Car Garage
- Garage Apartment
- Garage Door Opener
Home Design
- Traditional Architecture
- Slab Foundation
- Composition Roof
- Cement Siding
Interior Spaces
- 1,985 Sq Ft Home
- 2-Story Property
- High Ceiling
- Family Room Off Kitchen
- Combination Dining and Living Room
- Fire and Smoke Detector
Kitchen
- Breakfast Bar
- Gas Oven
- Gas Range
- Microwave
- Dishwasher
- Kitchen Island
- Granite Countertops
- Disposal
Flooring
- Vinyl Plank
- Vinyl
Bedrooms and Bathrooms
- 4 Bedrooms
- Double Vanity
- Bathtub with Shower
Outdoor Features
- Balcony
- Deck
- Covered patio or porch
Schools
- Peck Elementary School
- Cullen Middle School
- Yates High School
Utilities
- Central Heating and Cooling System
- Heating System Uses Gas
Community Details
- Built by Agape Homes
- Southern Village Subdivision
Ownership History
Purchase Details
Home Financials for this Owner
Home Financials are based on the most recent Mortgage that was taken out on this home.Purchase Details
Purchase Details
Similar Homes in Houston, TX
Home Values in the Area
Average Home Value in this Area
Purchase History
| Date | Type | Sale Price | Title Company |
|---|---|---|---|
| Deed | -- | None Listed On Document | |
| Deed | -- | None Available | |
| Public Action Common In Florida Clerks Tax Deed Or Tax Deeds Or Property Sold For Taxes | $10,112 | None Available |
Mortgage History
| Date | Status | Loan Amount | Loan Type |
|---|---|---|---|
| Open | $385,000 | New Conventional |
Property History
| Date | Event | Price | Change | Sq Ft Price |
|---|---|---|---|---|
| 07/14/2025 07/14/25 | For Sale | $419,900 | +5.2% | $197 / Sq Ft |
| 06/15/2023 06/15/23 | Sold | -- | -- | -- |
| 04/25/2023 04/25/23 | Pending | -- | -- | -- |
| 01/17/2023 01/17/23 | For Sale | $399,000 | -- | $201 / Sq Ft |
Tax History Compared to Growth
Tax History
| Year | Tax Paid | Tax Assessment Tax Assessment Total Assessment is a certain percentage of the fair market value that is determined by local assessors to be the total taxable value of land and additions on the property. | Land | Improvement |
|---|---|---|---|---|
| 2024 | $8,366 | $399,836 | $98,600 | $301,236 |
| 2023 | $8,366 | $409,406 | $89,900 | $319,506 |
| 2022 | $3,363 | $152,725 | $81,200 | $71,525 |
| 2021 | $0 | $0 | $0 | $0 |
| 2020 | $0 | $0 | $0 | $0 |
| 2019 | $256 | $0 | $0 | $0 |
| 2018 | $256 | $10,115 | $10,115 | $0 |
| 2017 | $256 | $10,115 | $10,115 | $0 |
| 2016 | $256 | $10,115 | $10,115 | $0 |
| 2015 | $373 | $26,100 | $26,100 | $0 |
| 2014 | $373 | $14,500 | $14,500 | $0 |
Agents Affiliated with this Home
-
Tatiana Micolta
T
Seller's Agent in 2025
Tatiana Micolta
Wynnwood Group
(713) 212-4820
1 in this area
50 Total Sales
-
Jimmy Franklin

Seller's Agent in 2023
Jimmy Franklin
eXp Realty LLC
(832) 979-1137
16 in this area
4,583 Total Sales
Map
Source: Houston Association of REALTORS®
MLS Number: 98230994
APN: 0691060080018
- 6302 Calhoun Rd
- 6919 Calhoun Rd
- 6309 Calhoun Rd
- 4516 Perry St
- 6326 Calhoun Rd
- 4604 Keystone St
- 4509 Perry St
- 4514 Keystone St
- 4523 Keystone St
- 4603 Keystone St
- 6434 Calhoun Rd
- 4613 Dewberry St
- 4526 Kingsbury St
- 7131 Cullen Blvd
- 4512 Kingsbury St
- 6423 Paris St
- 6431 Paris St
- 4521 Kingsbury St
- 6434 New York St
- 6300 Cullen Blvd
