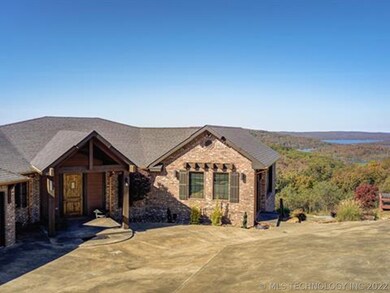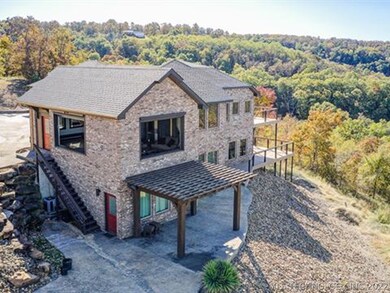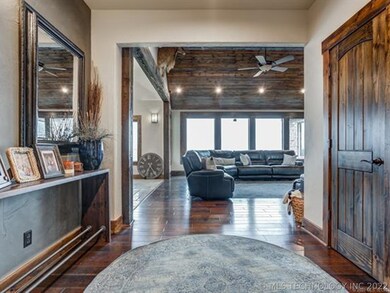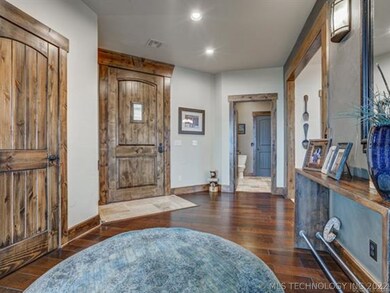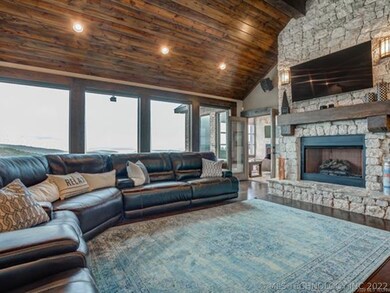
Highlights
- Marina
- Deck
- Wooded Lot
- Boat Ramp
- Seasonal View
- Vaulted Ceiling
About This Home
As of November 2020An absolutely breathtaking home with year round views that dreams are made of! This is the builder's elite custom home with details to die for. All 4 bedrooms and 2 full baths on the lower level. Master bedroom and private bath are phenomenal with spectacular views. One of the 3 living areas is stunning with extra high wood ceilings & gorgeous floor-to-ceiling fireplace. Magnificent kitchen w/island & lg pantry. Unique game room/2nd living w/ fireplace & roll-up doors. Giant 2-story deck. SO MUCH MORE!
Home Details
Home Type
- Single Family
Year Built
- Built in 2012
Lot Details
- 2.65 Acre Lot
- Northeast Facing Home
- Landscaped
- Steep Slope
- Wooded Lot
- Additional Land
- Additional Parcels
Parking
- 3 Car Attached Garage
- Parking Storage or Cabinetry
- Workshop in Garage
- Gravel Driveway
Home Design
- Brick Exterior Construction
- Wood Frame Construction
- Fiberglass Roof
- Asphalt
Interior Spaces
- 4,168 Sq Ft Home
- 2-Story Property
- Wired For Data
- Vaulted Ceiling
- Ceiling Fan
- 2 Fireplaces
- Gas Log Fireplace
- Vinyl Clad Windows
- Insulated Windows
- Aluminum Window Frames
- Insulated Doors
- Seasonal Views
- Washer and Electric Dryer Hookup
Kitchen
- Built-In Oven
- Electric Oven
- Gas Range
- Microwave
- Ice Maker
- Dishwasher
- Concrete Kitchen Countertops
- Disposal
Flooring
- Wood
- Carpet
- Tile
Bedrooms and Bathrooms
- 4 Bedrooms
- 3 Full Bathrooms
Basement
- Walk-Out Basement
- Basement Fills Entire Space Under The House
Home Security
- Security System Owned
- Fire and Smoke Detector
Eco-Friendly Details
- Energy-Efficient Windows
- Energy-Efficient Insulation
- Energy-Efficient Doors
Outdoor Features
- Boat Ramp
- Deck
- Covered patio or porch
- Outdoor Fireplace
- Fire Pit
- Exterior Lighting
- Pergola
- Rain Gutters
Schools
- Vian Elementary And Middle School
- Vian High School
Utilities
- Forced Air Zoned Heating and Cooling System
- Programmable Thermostat
- Tankless Water Heater
- Gas Water Heater
- Septic Tank
- High Speed Internet
- Phone Available
- Satellite Dish
Community Details
Overview
- No Home Owners Association
- Grey Squirrel Ridge I Subdivision
Recreation
- Marina
Similar Homes in the area
Home Values in the Area
Average Home Value in this Area
Property History
| Date | Event | Price | Change | Sq Ft Price |
|---|---|---|---|---|
| 11/17/2020 11/17/20 | Sold | $668,250 | +0.2% | $160 / Sq Ft |
| 05/08/2020 05/08/20 | Pending | -- | -- | -- |
| 05/08/2020 05/08/20 | For Sale | $667,000 | +18.1% | $160 / Sq Ft |
| 04/13/2015 04/13/15 | Sold | $565,000 | -3.4% | $136 / Sq Ft |
| 03/16/2015 03/16/15 | Pending | -- | -- | -- |
| 03/16/2015 03/16/15 | For Sale | $585,000 | -- | $140 / Sq Ft |
Tax History Compared to Growth
Agents Affiliated with this Home
-
Rob Schmidt

Seller's Agent in 2020
Rob Schmidt
McGraw, REALTORS
(918) 688-7201
93 Total Sales
-
Robin Benjamin

Buyer's Agent in 2020
Robin Benjamin
Benjamin Realty & Associates
(918) 289-8076
108 Total Sales
-
B
Seller's Agent in 2015
Betty Wilhite
Inactive Office
Map
Source: MLS Technology
MLS Number: 2016540
- 452713 E 953 Rd
- 452759 E 953 Rd
- 452316 E 953 Rd
- 0 E 953 Rd Unit 2501931
- 19465 E Maple Ln
- 0 S Oak Ln
- 0 953 Rd Unit 2522474
- 5 E Snake Creek Rd
- 18977 E Wilderness Ln
- 3 E Snake Creek Rd
- 22 E Timbercrest Dr
- 21 E Timbercrest Dr
- 26 E 958 Rd
- 25 E 958 Rd
- 452944 E 953 Rd
- 24 Blake Cir
- 452176 E 958 Rd
- 451602 E 957 Rd
- 23 E Hillside Rd
- 18856 W Woodhaven Dr

