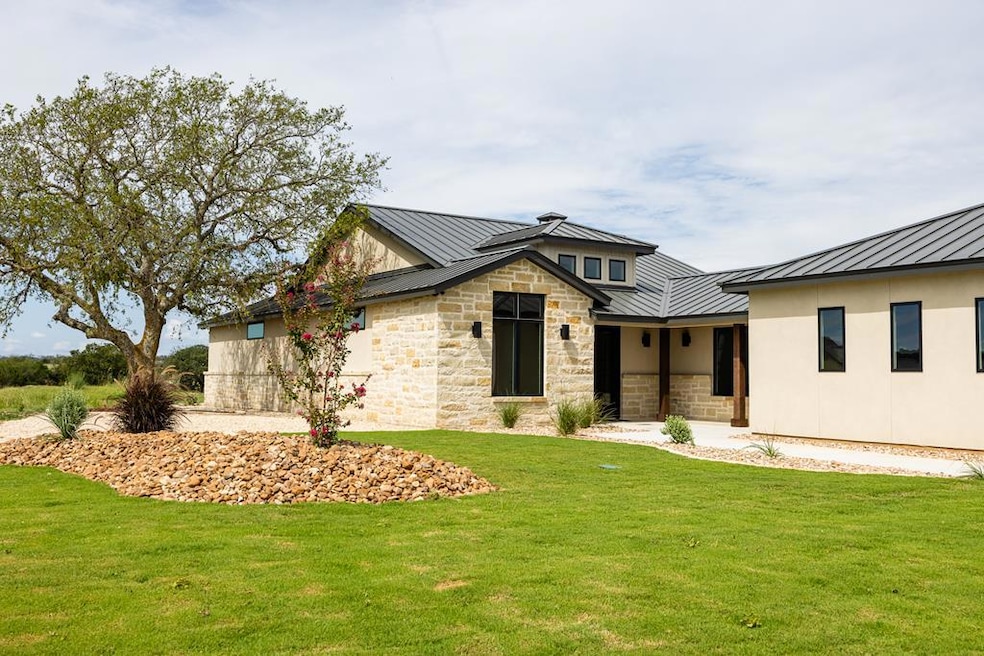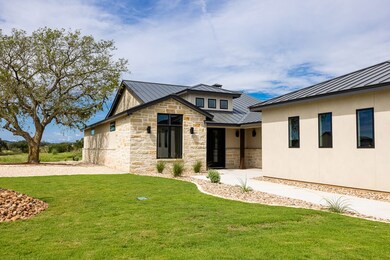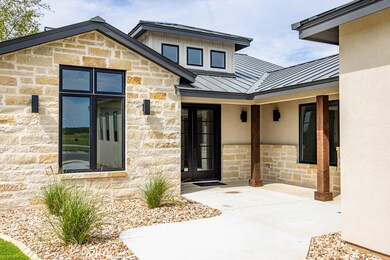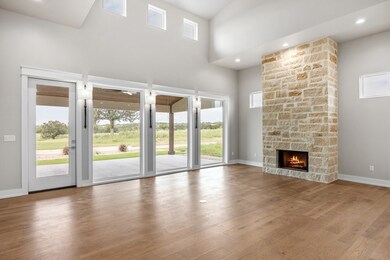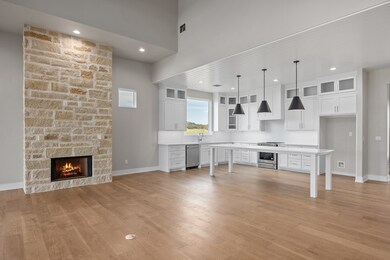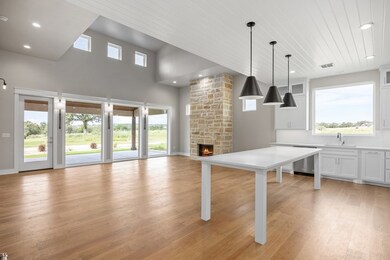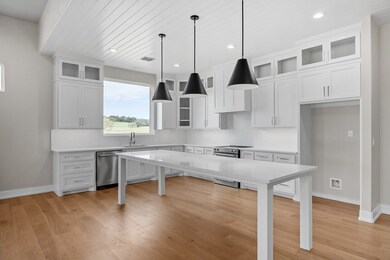
4528 Comanche Trace Dr Kerrville, TX 78028
Highlights
- On Golf Course
- Waterpark
- Country Style Home
- Nimitz Elementary School Rated A-
- Wood Flooring
- High Ceiling
About This Home
As of November 2024NEW CONSTRUCTION by Hill Country Signature Homes in our newest phase of luxury Garden Homes, The Villas at Turtle Creek. Enjoy AMAZING VIEWS of the golf course and surrounding hill country off the large covered back patio. Open floor-plan with oversized kitchen island is perfect for entertaining. Interior features include vaulted wood ceilings, stone wood burning fireplace, wet bar with wine fridge and ice maker, large walk-in pantry with coffee bar, KitchenAid appliances, wood and tile floors and a 2 1/2 car garage with 10' garage doors and separate door for golf cart. Estimated completion date September 2024. LANDSCAPING INCLUDED. This neighborhood requires minimum of a Social Membership. Social Membership initiation fee is included in purchase price. Comanche Trace is a Master-Planned community with many wonderful amenities including private Guadalupe River park, community garden, walking trails, stocked fishing lake and more! Social Membership includes state-of-the art fitness center, Pickleball and tennis courts, pool, all new Taphouse and events galore! Come for the views and stay for the Comanche Trace Lifestyle!
Last Agent to Sell the Property
CT Realty Brokerage Phone: 8308958505 License #0521278 Listed on: 06/19/2024
Last Buyer's Agent
CT Realty Brokerage Phone: 8308958505 License #0521278 Listed on: 06/19/2024
Home Details
Home Type
- Single Family
Est. Annual Taxes
- $1,592
Year Built
- Built in 2024
Lot Details
- 7,405 Sq Ft Lot
- On Golf Course
- Cul-De-Sac
- Level Lot
HOA Fees
- $70 Monthly HOA Fees
Parking
- 2 Car Garage
Home Design
- Country Style Home
- Slab Foundation
- Metal Roof
- HardiePlank Type
- Stucco
Interior Spaces
- 2,224 Sq Ft Home
- 1-Story Property
- Wet Bar
- High Ceiling
- Wood Burning Fireplace
- Double Pane Windows
- Great Room with Fireplace
- Property Views
Kitchen
- <<selfCleaningOvenToken>>
- Electric Range
- <<microwave>>
- Ice Maker
- Dishwasher
- Disposal
Flooring
- Wood
- Tile
Bedrooms and Bathrooms
- 3 Bedrooms
- Walk-In Closet
- 3 Full Bathrooms
Laundry
- Laundry Room
- Washer and Dryer Hookup
Outdoor Features
- Covered patio or porch
Schools
- Tom Daniels Elementary School
Utilities
- Central Heating and Cooling System
- Electric Water Heater
- Phone Available
- Cable TV Available
Community Details
Overview
- Comanche Trace Subdivision
Recreation
- Waterpark
Similar Homes in Kerrville, TX
Home Values in the Area
Average Home Value in this Area
Property History
| Date | Event | Price | Change | Sq Ft Price |
|---|---|---|---|---|
| 07/16/2025 07/16/25 | Price Changed | $679,000 | -11.7% | $344 / Sq Ft |
| 07/16/2025 07/16/25 | Price Changed | $769,000 | -2.5% | $346 / Sq Ft |
| 05/07/2025 05/07/25 | Price Changed | $789,000 | +12.9% | $355 / Sq Ft |
| 04/29/2025 04/29/25 | Price Changed | $699,000 | -1.5% | $354 / Sq Ft |
| 04/01/2025 04/01/25 | Price Changed | $709,900 | -11.2% | $360 / Sq Ft |
| 04/01/2025 04/01/25 | Price Changed | $799,000 | +10.2% | $359 / Sq Ft |
| 03/01/2025 03/01/25 | For Sale | $725,000 | -11.5% | $368 / Sq Ft |
| 03/01/2025 03/01/25 | For Sale | $819,000 | -5.8% | $368 / Sq Ft |
| 11/01/2024 11/01/24 | Sold | -- | -- | -- |
| 06/19/2024 06/19/24 | For Sale | $869,000 | -- | $391 / Sq Ft |
Tax History Compared to Growth
Agents Affiliated with this Home
-
Stacy Stavinoha
S
Seller's Agent in 2025
Stacy Stavinoha
CT Realty
(830) 370-9392
93 Total Sales
Map
Source: Kerrville Board of REALTORS®
MLS Number: 115348
- 4088 Comanche Trace Dr
- 4100 Stone Creek Dr Unit 1
- 4064 Comanche Trace Dr
- 4233 Stone Creek Cir Unit 27
- 1001 Club House Rd Unit 1
- 1009 Club House Rd
- 2005 Club House Rd Unit 11
- 1009 Cielo Dr Unit 7
- 1004 Cielo Dr Unit 71
- 2009 Club House Rd Unit 10
- 1020 Cielo Dr
- 1013 Comanche Hills
- 3801-15 Club House Rd
- 3801-15 Club House Rd Unit 15
- 3801 Club House Rd
- 3907 Kite Dr
- 3722 Club View Ct
- 1117 Pinnacle View Dr
- 1092 Pinnacle View Dr Unit 53
- 1096 Pinnacle View Dr Unit 52
