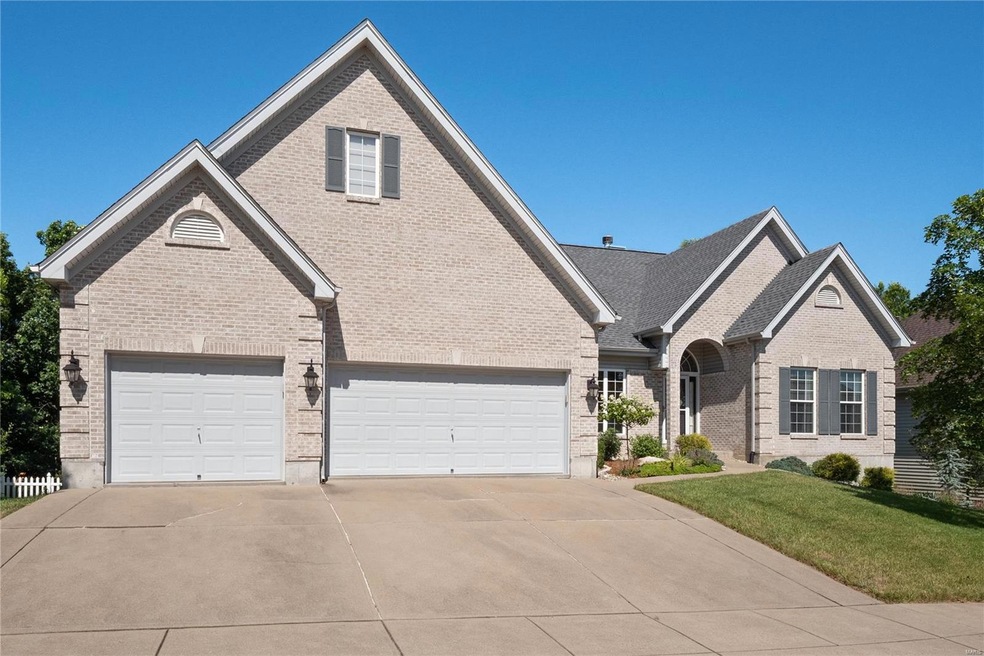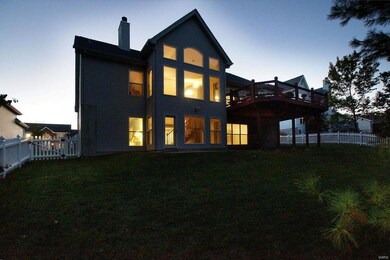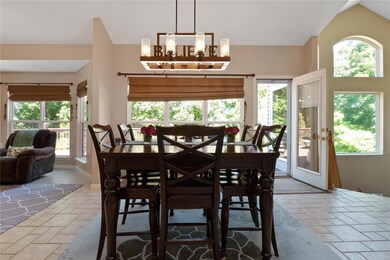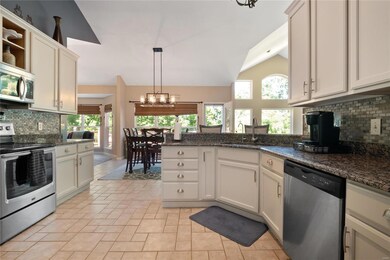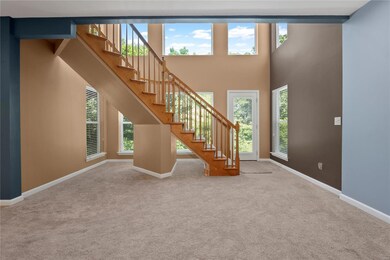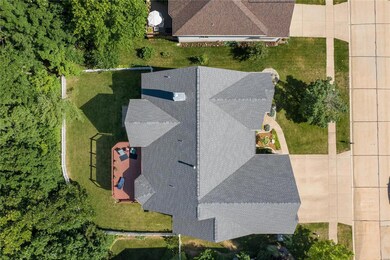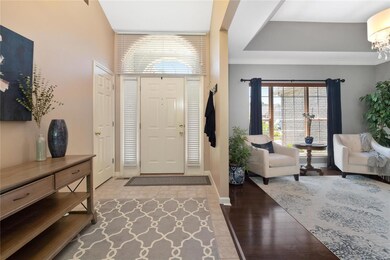
4528 Emerald View Ct Eureka, MO 63025
Highlights
- Primary Bedroom Suite
- Atrium Room
- Traditional Architecture
- Blevins Elementary School Rated A-
- Deck
- Great Room with Fireplace
About This Home
As of March 2025Welcome to this stunning 5 bdr 3.5 bath Atrium Ranch. Professionally painted cabinetry, granite countertops, newly added backsplash and stainless-steel appliances all found in the modern kitchen. A wall of windows provides bright natural light to the living room, dining room, and great room. Main floor master bedroom with a walk-in closet features a newly remolded master bath complete with double sinks and separate tub/shower. 3 more bedrooms can also be found on the main level. Head down to the newly finished LL to find a large recreation room along with a bedroom and full bath. Main level spacious back deck, patio, and fenced in back yard. Located close to major highways and Eureka High School.
Last Agent to Sell the Property
Berkshire Hathaway HomeServices Select Properties License #2005033734

Home Details
Home Type
- Single Family
Est. Annual Taxes
- $6,697
Year Built
- Built in 1999
Lot Details
- 0.28 Acre Lot
- Cul-De-Sac
- Fenced
HOA Fees
- $67 Monthly HOA Fees
Parking
- 3 Car Attached Garage
- Garage Door Opener
Home Design
- Traditional Architecture
- Brick or Stone Veneer Front Elevation
- Poured Concrete
- Vinyl Siding
Interior Spaces
- 3,775 Sq Ft Home
- 1-Story Property
- Gas Fireplace
- Six Panel Doors
- Great Room with Fireplace
- Family Room
- Living Room
- Breakfast Room
- Combination Kitchen and Dining Room
- Den
- Atrium Room
- Partially Carpeted
- Laundry on main level
Kitchen
- Breakfast Bar
- Walk-In Pantry
- Electric Cooktop
- Microwave
- Dishwasher
- Disposal
Bedrooms and Bathrooms
- 5 Bedrooms | 4 Main Level Bedrooms
- Primary Bedroom Suite
- Primary Bathroom is a Full Bathroom
- Dual Vanity Sinks in Primary Bathroom
- Separate Shower in Primary Bathroom
Partially Finished Basement
- Walk-Out Basement
- Basement Ceilings are 8 Feet High
Outdoor Features
- Deck
- Covered patio or porch
Schools
- Blevins Elem. Elementary School
- Lasalle Springs Middle School
- Eureka Sr. High School
Utilities
- Forced Air Heating and Cooling System
- Heating System Uses Gas
- Gas Water Heater
Listing and Financial Details
- Assessor Parcel Number 28V-52-0071
Ownership History
Purchase Details
Home Financials for this Owner
Home Financials are based on the most recent Mortgage that was taken out on this home.Purchase Details
Home Financials for this Owner
Home Financials are based on the most recent Mortgage that was taken out on this home.Purchase Details
Home Financials for this Owner
Home Financials are based on the most recent Mortgage that was taken out on this home.Purchase Details
Purchase Details
Home Financials for this Owner
Home Financials are based on the most recent Mortgage that was taken out on this home.Purchase Details
Purchase Details
Home Financials for this Owner
Home Financials are based on the most recent Mortgage that was taken out on this home.Purchase Details
Home Financials for this Owner
Home Financials are based on the most recent Mortgage that was taken out on this home.Map
Similar Homes in Eureka, MO
Home Values in the Area
Average Home Value in this Area
Purchase History
| Date | Type | Sale Price | Title Company |
|---|---|---|---|
| Warranty Deed | -- | None Listed On Document | |
| Warranty Deed | $470,000 | Us Title Town & Country | |
| Special Warranty Deed | $235,000 | Multiple | |
| Trustee Deed | $260,115 | None Available | |
| Warranty Deed | $330,000 | -- | |
| Interfamily Deed Transfer | -- | -- | |
| Corporate Deed | $313,720 | -- | |
| Warranty Deed | $55,513 | -- |
Mortgage History
| Date | Status | Loan Amount | Loan Type |
|---|---|---|---|
| Open | $410,000 | New Conventional | |
| Previous Owner | $24,600 | Credit Line Revolving | |
| Previous Owner | $446,500 | New Conventional | |
| Previous Owner | $150,000 | Adjustable Rate Mortgage/ARM | |
| Previous Owner | $297,000 | Purchase Money Mortgage | |
| Previous Owner | $175,000 | No Value Available | |
| Previous Owner | $256,444 | Construction |
Property History
| Date | Event | Price | Change | Sq Ft Price |
|---|---|---|---|---|
| 03/28/2025 03/28/25 | Sold | -- | -- | -- |
| 03/03/2025 03/03/25 | Pending | -- | -- | -- |
| 02/28/2025 02/28/25 | For Sale | $550,000 | +27.9% | $146 / Sq Ft |
| 08/20/2021 08/20/21 | Sold | -- | -- | -- |
| 07/11/2021 07/11/21 | Pending | -- | -- | -- |
| 07/08/2021 07/08/21 | For Sale | $430,000 | -- | $114 / Sq Ft |
Tax History
| Year | Tax Paid | Tax Assessment Tax Assessment Total Assessment is a certain percentage of the fair market value that is determined by local assessors to be the total taxable value of land and additions on the property. | Land | Improvement |
|---|---|---|---|---|
| 2023 | $6,697 | $89,700 | $14,290 | $75,410 |
| 2022 | $5,588 | $69,580 | $15,240 | $54,340 |
| 2021 | $5,547 | $69,580 | $15,240 | $54,340 |
| 2020 | $5,750 | $68,970 | $15,240 | $53,730 |
| 2019 | $5,768 | $68,970 | $15,240 | $53,730 |
| 2018 | $5,667 | $63,940 | $11,420 | $52,520 |
| 2017 | $5,458 | $63,940 | $11,420 | $52,520 |
| 2016 | $4,688 | $52,800 | $11,420 | $41,380 |
| 2015 | $4,650 | $52,800 | $11,420 | $41,380 |
| 2014 | $4,174 | $46,330 | $10,320 | $36,010 |
Source: MARIS MLS
MLS Number: MAR21047990
APN: 28V-52-0071
- 407 Forby Estates Dr
- 430 Forby Estates Dr
- 423 Hillington Dr
- 4 Hidden Forest Dr
- 4202 N Fork Rd
- 148 Shaw Dr
- 17282 Hilltop Ridge Dr
- 4151 Alt Rd
- 40 Muir St
- 226 Hunters Heights Ct
- 158 Hunters Lake Ct
- 17462 Wyman Ridge Dr
- 105 West Ave
- 116 Hunters Green Ln
- 17340 Radcliffe Place Dr
- 17681 Rockwood Arbor Dr
- 332 Hagemeister Dr
- 17678 Trailmark Ct
- 5201 Eagle Wing Ct
- 5340 Trailhead Ct
