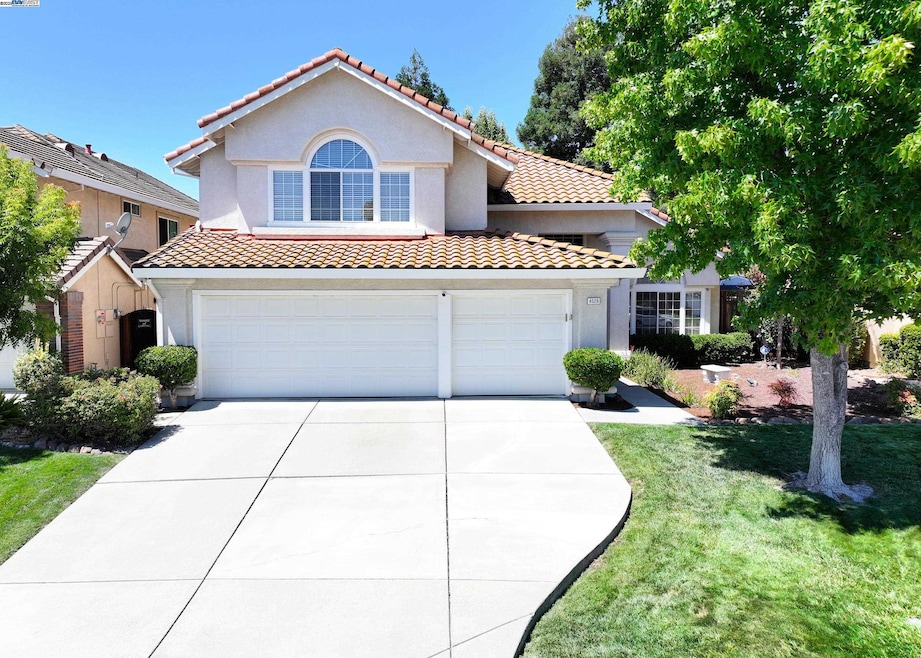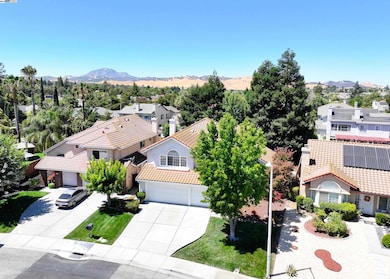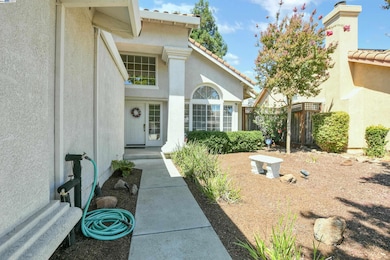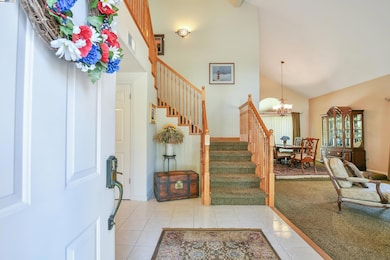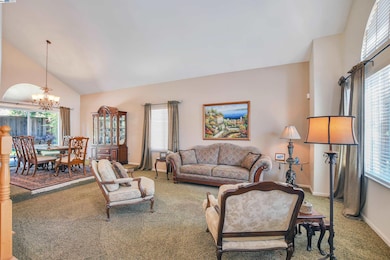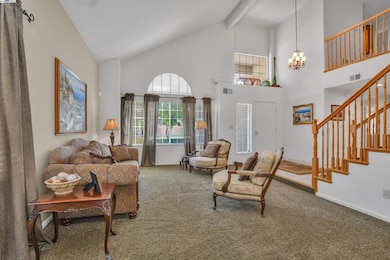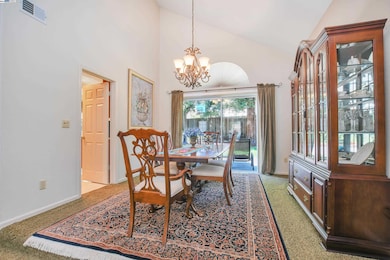4528 Fallow Way Antioch, CA 94509
Deer Valley NeighborhoodEstimated payment $4,064/month
Highlights
- Updated Kitchen
- Engineered Wood Flooring
- Breakfast Area or Nook
- Contemporary Architecture
- No HOA
- 3 Car Attached Garage
About This Home
Buyers Don't Miss Out! Discover the perfect blend of comfort and convenience in this charming 5- bedroom, 3-bathroom home offers an inviting atmosphere that's ideal for both relaxation and entertainment. Step inside to find a spacious and sunlit interior, where each room seamlessly flows into the next. The house features a modern kitchen equipped with all the essentials, perfect for whipping up gourmet meals. The family room beckons with its cozy ambiance, just waiting for movie nights or quiet evenings with a good book. The primary bedroom serves as a peaceful retreat, boasting ample space and an en-suite bathroom. Additional bedrooms provide plenty of options for family, guests, or even a home office setup. Outside, the backyard offers a private escape where you can savor your morning coffee or host weekend barbecues. Location is key, and this home puts you within arm's reach of excellent parks & walking trails. Grocery runs are a breeze with Costco, Trader Joe's and Walmart nearby. Perfect for anyone looking for that "just right" home, this property promises not just a house but a place to create lifelong memories. Don't miss out on calling this delightful haven your own!
Home Details
Home Type
- Single Family
Year Built
- Built in 1994
Lot Details
- 7,085 Sq Ft Lot
Parking
- 3 Car Attached Garage
- Front Facing Garage
- Garage Door Opener
Home Design
- Contemporary Architecture
- Tile Roof
- Stucco
Interior Spaces
- 2-Story Property
- Wood Burning Fireplace
- Brick Fireplace
- Den with Fireplace
Kitchen
- Updated Kitchen
- Breakfast Area or Nook
- Built-In Range
- Microwave
- Dishwasher
Flooring
- Engineered Wood
- Carpet
- Tile
Bedrooms and Bathrooms
- 5 Bedrooms
- 3 Full Bathrooms
Laundry
- Dryer
- Washer
- 220 Volts In Laundry
Utilities
- Zoned Heating and Cooling System
- Gas Water Heater
Community Details
- No Home Owners Association
- Montclaire Subdivision
Listing and Financial Details
- Assessor Parcel Number 0551300494
Map
Home Values in the Area
Average Home Value in this Area
Tax History
| Year | Tax Paid | Tax Assessment Tax Assessment Total Assessment is a certain percentage of the fair market value that is determined by local assessors to be the total taxable value of land and additions on the property. | Land | Improvement |
|---|---|---|---|---|
| 2025 | $4,520 | $369,783 | $79,824 | $289,959 |
| 2024 | $4,250 | $362,533 | $78,259 | $284,274 |
| 2023 | $4,250 | $355,425 | $76,725 | $278,700 |
| 2022 | $4,186 | $348,457 | $75,221 | $273,236 |
| 2021 | $4,061 | $341,626 | $73,747 | $267,879 |
| 2019 | $3,965 | $331,495 | $71,560 | $259,935 |
| 2018 | $3,817 | $324,996 | $70,157 | $254,839 |
| 2017 | $3,737 | $318,625 | $68,782 | $249,843 |
| 2016 | $3,643 | $312,379 | $67,434 | $244,945 |
| 2015 | $3,944 | $307,688 | $66,422 | $241,266 |
| 2014 | $4,746 | $301,661 | $65,121 | $236,540 |
Property History
| Date | Event | Price | List to Sale | Price per Sq Ft |
|---|---|---|---|---|
| 02/17/2026 02/17/26 | Price Changed | $718,000 | -2.6% | $238 / Sq Ft |
| 01/28/2026 01/28/26 | Price Changed | $737,000 | -1.7% | $244 / Sq Ft |
| 11/14/2025 11/14/25 | Price Changed | $750,000 | -0.8% | $249 / Sq Ft |
| 09/30/2025 09/30/25 | Price Changed | $755,900 | -1.3% | $251 / Sq Ft |
| 08/27/2025 08/27/25 | For Sale | $765,900 | -- | $254 / Sq Ft |
Purchase History
| Date | Type | Sale Price | Title Company |
|---|---|---|---|
| Grant Deed | $220,000 | American Title Co | |
| Trustee Deed | $242,006 | Fidelity National Title | |
| Grant Deed | $261,500 | First American Title Guarant |
Mortgage History
| Date | Status | Loan Amount | Loan Type |
|---|---|---|---|
| Open | $166,000 | Purchase Money Mortgage | |
| Previous Owner | $222,275 | Purchase Money Mortgage |
Source: Bay East Association of REALTORS®
MLS Number: 41109464
APN: 055-130-049-4
- 2133 Bamboo Way
- 4529 Pronghorn Way
- 2096 Goldpine Way
- 2328 Grassland Way
- 2076 Catalpa Way
- 2117 Mark Twain Dr
- 2057 Crater Peak Way
- 1736 Nandina Ct
- 4469 Pampas Cir
- 1928 Badger Pass Way
- 4545 Elk Ct
- 2600 Covelite Way
- 4836 Belford Peak Way
- 1879 Mount Conness Way
- 4520 Beaver Ct
- 941 Bluerock Dr
- 2344 Forty Niner Ct
- 924 Flintrock Dr
- 2415 Crystal Way
- 1009 Flintrock Dr
- 4504 Muledeer Ct
- 505 Eagleridge Ct
- 805 Hawk Ct
- 3855 Rockford Dr
- 4534 Elkhorn Way
- 909 Halite Way
- 5224 Cedar Ridge Way
- 3001 Kodiak St
- 5361 Mojave Way
- 108 El Capitan Ln
- 4848 Sterling Hill Dr
- 5208 Cardinal Ct
- 500 Shaddick Dr
- 10 Worrell Rd
- 304 Robert St
- 5100 Vista Grande Dr
- 2270 Renwick Ln
- 5348 Catanzaro Way
- 31 Sunset Dr Unit B
- 4900 Canada Valley Rd
Ask me questions while you tour the home.
