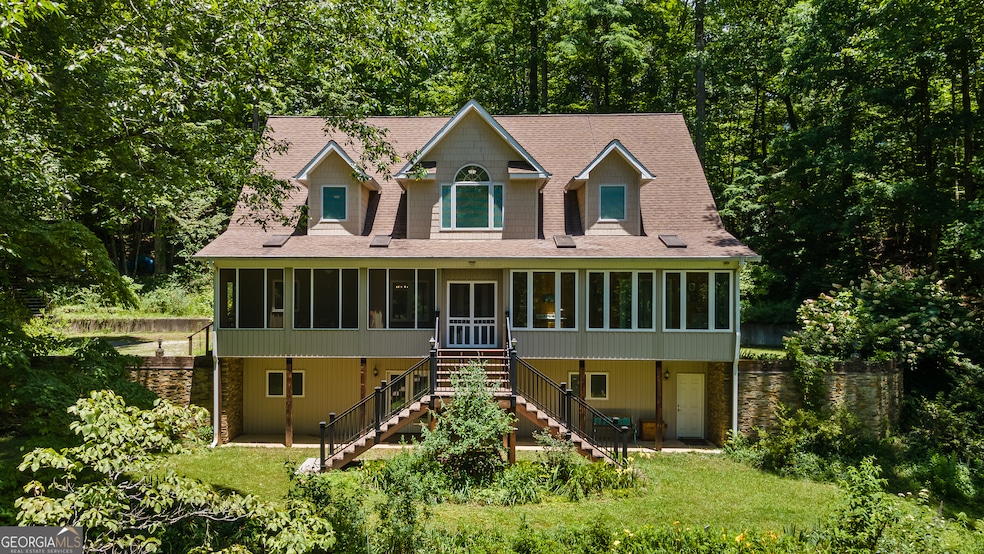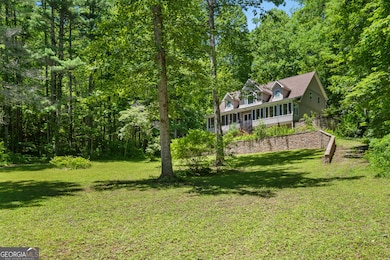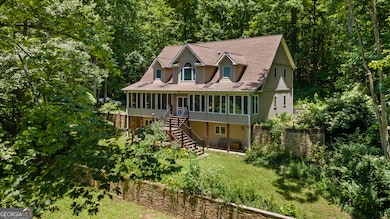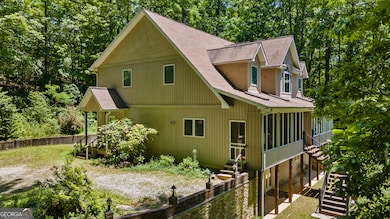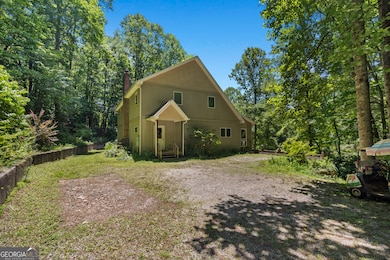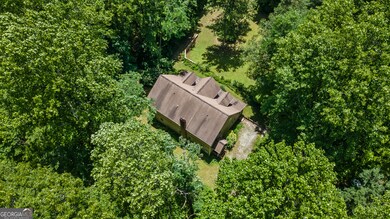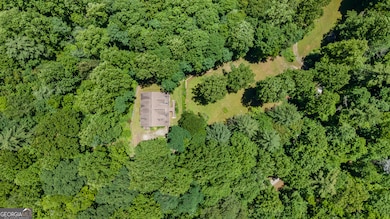4528 Highway 76 W Clayton, GA 30525
Estimated payment $15,733/month
Highlights
- Lake View
- Wood Burning Stove
- Private Lot
- 59.37 Acre Lot
- Property borders a national or state park
- Living Room with Fireplace
About This Home
Welcome to a mountain paradise that awaits adventure and relaxation. This beautiful oasis has nearly 60 acres of mostly undisturbed higher elevation wooded land surrounded on 3 sides with National Forest. The property has been home to a thriving daylily farm along with an amazing array of plants around the property. The loving care and attention to the natural beauty is quite evident. Trails and paths go throughout the property and the west ridge offers views of nearby Lake Burton. This five bedroom, five bath home is quality built with well appointed details surely to provide a welcoming and comfortable gathering spot for friends and family. The custom kitchen offers granite countertops, stainless appliances, island with prep sink and beautiful custom cherry cabinets. The kitchen/dining room combination with golden teak flooring leads to the living room with spiral staircase, wood stove and pine walls. The owners suite on the main floor boasts a bath with soaking tub, separate shower and double vanities. Sit on the relaxing screen porch or the sunroom off the owner's suite to enjoy the peaceful meadow and the day lily beds. The main floor has an additional bedroom, full bath and walk in pantry. A grand staircase leads to 3 upstairs bedrooms with bookend cubbies, two full baths, and office and a media room. The unfinished basement is ready to be finished off with a brick fireplace, a full bath and the laundry room. Several outbuildings provide garage space and a rustic log cabin workshop. Privacy is without question here and there is plenty of additional building spots if you desire more living space. Properties like this are getting more difficult to find so make an appointment to see this mountain wonderland today.
Home Details
Home Type
- Single Family
Est. Annual Taxes
- $3,132
Year Built
- Built in 2004
Lot Details
- 59.37 Acre Lot
- Property borders a national or state park
- Private Lot
- Sloped Lot
- Partially Wooded Lot
- Garden
Parking
- Garage
Property Views
- Lake
- Mountain
Home Design
- Traditional Architecture
- Slab Foundation
- Composition Roof
- Vinyl Siding
Interior Spaces
- 1.5-Story Property
- High Ceiling
- Ceiling Fan
- Wood Burning Stove
- Double Pane Windows
- Living Room with Fireplace
- 2 Fireplaces
- Home Office
- Loft
- Screened Porch
- Wood Flooring
- Pull Down Stairs to Attic
- Fire and Smoke Detector
Kitchen
- Walk-In Pantry
- Built-In Oven
- Cooktop
- Microwave
- Dishwasher
- Stainless Steel Appliances
- Kitchen Island
- Solid Surface Countertops
Bedrooms and Bathrooms
- 5 Bedrooms | 2 Main Level Bedrooms
- Primary Bedroom on Main
- Whirlpool Bathtub
- Bathtub Includes Tile Surround
- Separate Shower
Laundry
- Laundry in Mud Room
- Laundry Room
Unfinished Basement
- Basement Fills Entire Space Under The House
- Exterior Basement Entry
- Fireplace in Basement
- Laundry in Basement
Outdoor Features
- Gazebo
- Separate Outdoor Workshop
- Shed
Schools
- Rabun County Primary/Elementar Elementary School
- Rabun County Middle School
- Rabun County High School
Farming
- Pasture
Utilities
- Electric Air Filter
- Forced Air Zoned Heating and Cooling System
- Well
- Electric Water Heater
- Septic Tank
- High Speed Internet
- Phone Available
Community Details
- No Home Owners Association
Listing and Financial Details
- Tax Lot 1
Map
Home Values in the Area
Average Home Value in this Area
Tax History
| Year | Tax Paid | Tax Assessment Tax Assessment Total Assessment is a certain percentage of the fair market value that is determined by local assessors to be the total taxable value of land and additions on the property. | Land | Improvement |
|---|---|---|---|---|
| 2025 | $3,307 | $395,284 | $213,162 | $182,122 |
| 2024 | $3,132 | $385,096 | $213,162 | $171,934 |
| 2023 | $3,152 | $350,315 | $200,623 | $149,692 |
| 2022 | $3,049 | $332,775 | $188,084 | $144,691 |
| 2021 | $2,833 | $305,374 | $175,545 | $129,829 |
| 2020 | $2,820 | $300,310 | $175,545 | $124,765 |
| 2019 | $2,839 | $300,310 | $175,545 | $124,765 |
| 2018 | $2,818 | $300,310 | $175,545 | $124,765 |
| 2017 | $2,692 | $300,310 | $175,545 | $124,765 |
| 2016 | $2,771 | $304,619 | $175,545 | $129,074 |
| 2015 | $2,804 | $303,783 | $175,545 | $128,238 |
| 2014 | $2,809 | $303,783 | $175,545 | $128,238 |
Property History
| Date | Event | Price | List to Sale | Price per Sq Ft |
|---|---|---|---|---|
| 06/23/2025 06/23/25 | For Sale | $2,950,000 | -- | -- |
Purchase History
| Date | Type | Sale Price | Title Company |
|---|---|---|---|
| Warranty Deed | $360,000 | -- | |
| Warranty Deed | $360,000 | -- | |
| Warranty Deed | $145,500 | -- | |
| Warranty Deed | $145,500 | -- | |
| Warranty Deed | $47,000 | -- | |
| Warranty Deed | $47,000 | -- | |
| Warranty Deed | $24,300 | -- | |
| Warranty Deed | $24,300 | -- | |
| Warranty Deed | $600 | -- | |
| Warranty Deed | $600 | -- |
Source: Georgia MLS
MLS Number: 10549398
APN: 032-045
- 0 Post Oak St Unit LOT 15
- 66 Post Oak St
- 76 Morning Dew Ln
- 0 Toole St Unit 10538991
- 7 Dry Pond Dr
- 41 Mike Foster Ln
- 893 Old 441 S
- 335 S Main St
- 331 Duggan Hill Dr
- 60 Mitchell St
- 5 W Pinecrest Dr
- 167 Travelers Ln
- 276 Dunlap St
- LOTS 92 & 93 Chechero Heights St
- 0 Jericho Ln Unit 10624133
- 0 Travelers Ln Unit 10608680
- 0 Travelers Ln Unit 10590360
- 407 Hillside Dr
- 75 Juniper Trail
- 112 Clayton Dr
- 96 Saddle Gap Dr
- 18 Living Waters Way
- 74 Lockerbie Ct Unit 202
- 105 Wz
- 160 Marsen Knob Dr
- 21 Switchback
- 1359 Camp Creek Rd Unit Suite TWO
- 114 Hidden Springs Way
- 1624 Bettys Creek Rd
- 103 Bent Grass Way
- 3 Berkshire Ln Unit 3
- 21 Staghorn Point
- 210 Lake Becky Rd
- 10 Addington Villas Dr
- 126 Cullasaja Dr Unit ID1360121P
- 35 Misty Meadow Ln
- 130 Cameron Cir
- 55 Nottingham Trail
- 297 Knoll Dr
- 297 Knoll Dr
