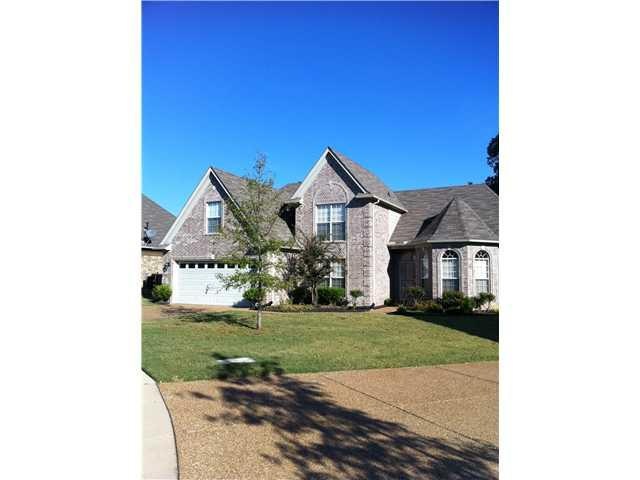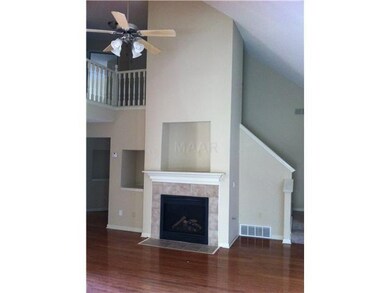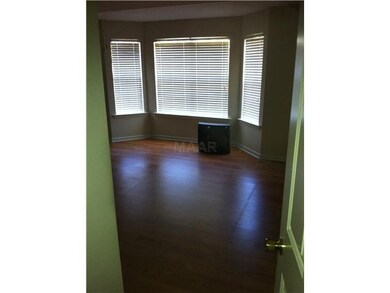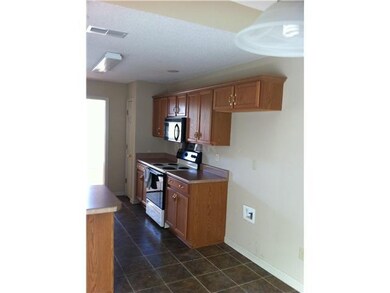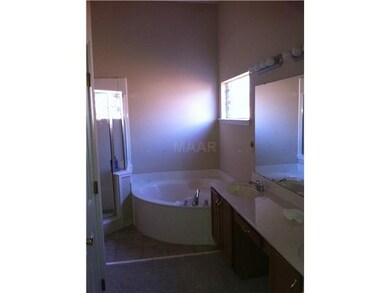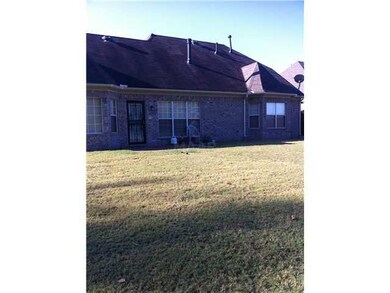
4528 Queen Sinclair Cir Millington, TN 38053
Highlights
- Two Primary Bathrooms
- Traditional Architecture
- Main Floor Primary Bedroom
- Vaulted Ceiling
- Wood Flooring
- Whirlpool Bathtub
About This Home
As of August 2025Agent / Part Owner-CONTRACT FAILED . SELLER IS NOT INTERESTED IN PAYING CLOSING COST
Last Agent to Sell the Property
BenchMark REALTORS, LLC License #260818 Listed on: 05/12/2012
Home Details
Home Type
- Single Family
Est. Annual Taxes
- $1,583
Year Built
- Built in 2005
Lot Details
- 10,019 Sq Ft Lot
- Level Lot
Home Design
- Traditional Architecture
- Victorian Architecture
- Slab Foundation
- Composition Shingle Roof
Interior Spaces
- 2,600-2,799 Sq Ft Home
- 2,900 Sq Ft Home
- 1.5-Story Property
- Popcorn or blown ceiling
- Vaulted Ceiling
- Gas Log Fireplace
- Window Treatments
- Two Story Entrance Foyer
- Great Room
- Breakfast Room
- Dining Room
- Den with Fireplace
Kitchen
- Breakfast Bar
- Self-Cleaning Oven
- Cooktop
- Microwave
- Dishwasher
Flooring
- Wood
- Carpet
Bedrooms and Bathrooms
- 5 Bedrooms | 2 Main Level Bedrooms
- Primary Bedroom on Main
- Walk-In Closet
- Two Primary Bathrooms
- Powder Room
- 3 Full Bathrooms
- Double Vanity
- Whirlpool Bathtub
- Bathtub With Separate Shower Stall
Laundry
- Laundry Room
- Washer and Dryer Hookup
Home Security
- Monitored
- Storm Doors
- Fire and Smoke Detector
Parking
- 2 Car Attached Garage
- Front Facing Garage
- Garage Door Opener
- Driveway
Outdoor Features
- Porch
Utilities
- Two cooling system units
- Central Heating and Cooling System
- Two Heating Systems
- Heating System Uses Gas
- 220 Volts
- Gas Water Heater
- Cable TV Available
Community Details
- Kelsey Pointe Subd Final Plan Subdivision
Listing and Financial Details
- Assessor Parcel Number M0126E A00021
Ownership History
Purchase Details
Home Financials for this Owner
Home Financials are based on the most recent Mortgage that was taken out on this home.Purchase Details
Home Financials for this Owner
Home Financials are based on the most recent Mortgage that was taken out on this home.Purchase Details
Purchase Details
Purchase Details
Home Financials for this Owner
Home Financials are based on the most recent Mortgage that was taken out on this home.Purchase Details
Purchase Details
Home Financials for this Owner
Home Financials are based on the most recent Mortgage that was taken out on this home.Similar Homes in Millington, TN
Home Values in the Area
Average Home Value in this Area
Purchase History
| Date | Type | Sale Price | Title Company |
|---|---|---|---|
| Warranty Deed | $355,000 | None Listed On Document | |
| Warranty Deed | $150,000 | None Available | |
| Warranty Deed | $85,900 | None Available | |
| Interfamily Deed Transfer | -- | None Available | |
| Interfamily Deed Transfer | -- | Southern Trust Title Company | |
| Quit Claim Deed | -- | None Available | |
| Corporate Deed | $187,557 | Southern Trust Title Company |
Mortgage History
| Date | Status | Loan Amount | Loan Type |
|---|---|---|---|
| Open | $255,000 | Credit Line Revolving | |
| Previous Owner | $153,000 | New Conventional | |
| Previous Owner | $192,850 | New Conventional | |
| Previous Owner | $187,557 | Fannie Mae Freddie Mac |
Property History
| Date | Event | Price | Change | Sq Ft Price |
|---|---|---|---|---|
| 08/14/2025 08/14/25 | Sold | $355,000 | 0.0% | $148 / Sq Ft |
| 06/15/2025 06/15/25 | Pending | -- | -- | -- |
| 05/30/2025 05/30/25 | For Sale | $355,000 | +136.7% | $148 / Sq Ft |
| 09/18/2012 09/18/12 | Sold | $150,000 | +7.2% | $58 / Sq Ft |
| 08/18/2012 08/18/12 | Pending | -- | -- | -- |
| 05/12/2012 05/12/12 | For Sale | $139,900 | -- | $54 / Sq Ft |
Tax History Compared to Growth
Tax History
| Year | Tax Paid | Tax Assessment Tax Assessment Total Assessment is a certain percentage of the fair market value that is determined by local assessors to be the total taxable value of land and additions on the property. | Land | Improvement |
|---|---|---|---|---|
| 2025 | $1,583 | $81,275 | $8,750 | $72,525 |
| 2024 | $3,834 | $56,550 | $7,500 | $49,050 |
| 2023 | $2,709 | $56,550 | $7,500 | $49,050 |
| 2022 | $2,709 | $56,550 | $7,500 | $49,050 |
| 2021 | $2,743 | $56,550 | $7,500 | $49,050 |
| 2020 | $2,578 | $46,200 | $7,500 | $38,700 |
| 2019 | $1,812 | $41,775 | $7,500 | $34,275 |
| 2018 | $2,331 | $41,775 | $7,500 | $34,275 |
| 2017 | $2,356 | $41,775 | $7,500 | $34,275 |
| 2016 | $2,313 | $39,200 | $0 | $0 |
| 2014 | $1,713 | $39,200 | $0 | $0 |
Agents Affiliated with this Home
-
Kim Golden

Seller's Agent in 2025
Kim Golden
Mint Realty Group
(901) 574-9408
77 Total Sales
-
Blake Sternberger

Buyer's Agent in 2025
Blake Sternberger
Crye-Leike
(901) 827-5237
15 Total Sales
-
Michael Onwuka
M
Seller's Agent in 2012
Michael Onwuka
BenchMark REALTORS, LLC
(901) 864-3328
7 Total Sales
-
Cedric Brown
C
Buyer's Agent in 2012
Cedric Brown
Crye-Leike
(901) 601-0700
2 Total Sales
Map
Source: Memphis Area Association of REALTORS®
MLS Number: 3247263
APN: M0-126E-A0-0021
- 4464 Julia Cove
- 6866 Basun Cir E
- 6681 Raleigh Millington Rd
- 4578 Basun Cir E
- 4600 Goldsby Place
- 4569 Columbia Woods Ln
- 4235 Sykes Rd
- 4140 Pleasant Ridge Rd
- 4696 Crestfield Rd
- 4339 Waverly Farms Rd
- 5976 Anchuca Cove
- 6036 Chadwell Rd
- 4537 Basun Cir S
- 4703 Cedar Rose Dr
- 4723 Cedar Hills Dr
- 5870 Port Haven Dr
- 7266 Raleigh Millington Rd
- 7011 Alder Wood Dr
- 4288 Peach Run Lane Ln
- 4315 Peach Run Lane Ln
