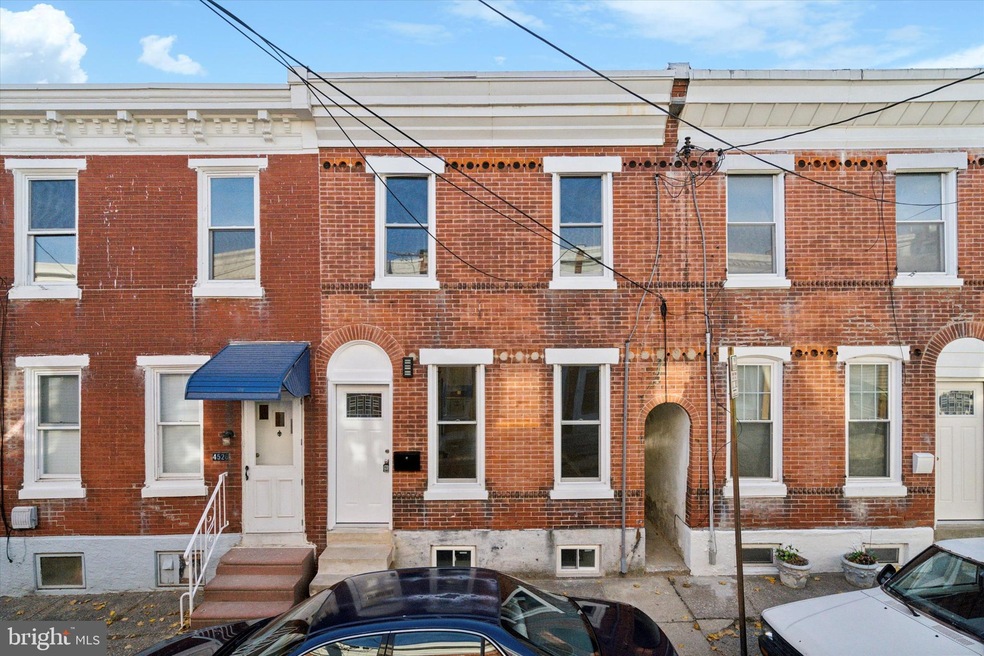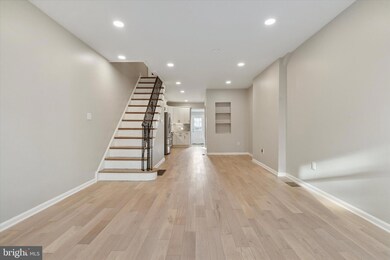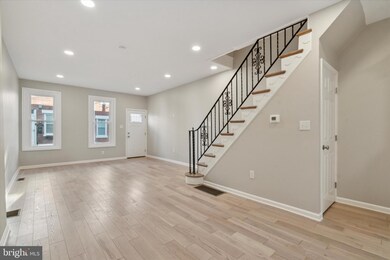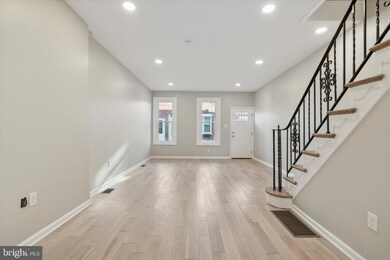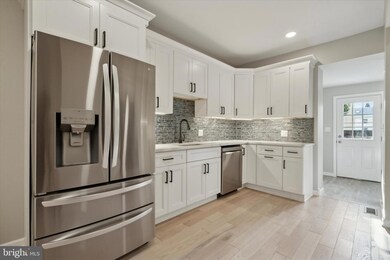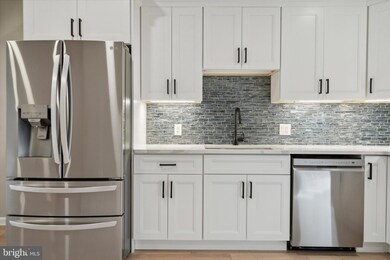
4528 Smick St Philadelphia, PA 19127
Highlights
- Straight Thru Architecture
- 3-minute walk to Manayunk
- Forced Air Heating and Cooling System
- Wood Flooring
- No HOA
- 2-minute walk to Manayunk Bridge Pocket Park
About This Home
As of December 2024Beautifully Renovated Rowhome in Prime Manayunk Location!
This stunning rowhome has been fully updated with modern amenities and stylish finishes, offering everything you need for comfortable, contemporary living. Located just a short 5-minute walk from the vibrant Main Street in Manayunk, you'll enjoy easy access to shopping, dining, and entertainment.
Inside, everything is brand new: electrical system, roof, HVAC, bathrooms, kitchen, and hardwood floors. The open-concept first floor features a spacious living room, dining area, and a gorgeous kitchen with stainless steel appliances, quartz countertops, and classic white shaker cabinets. A first-floor laundry room with a beverage fridge, a convenient half bath, and access to the backyard and patio complete this level.
Upstairs, you’ll find three generously sized bedrooms, each with hardwood floors, ceiling fans, and ample closet space. The main bedroom boasts two closets, while the hallway includes a large linen closet for added storage.
The finished basement offers even more living space, perfect for a home office, gym, or recreation room. A separate mechanical/storage room provides additional functionality.
With its unbeatable location and thoughtful updates, this home is ready for you to move in and enjoy all that Manayunk has to offer! One of the owners is a PA licensed real estate agent
Townhouse Details
Home Type
- Townhome
Est. Annual Taxes
- $3,935
Year Built
- Built in 1915 | Remodeled in 2024
Lot Details
- 1,040 Sq Ft Lot
- Lot Dimensions are 16.00 x 65.00
Parking
- On-Street Parking
Home Design
- Straight Thru Architecture
- Masonry
Interior Spaces
- Property has 2 Levels
- Wood Flooring
- Partially Finished Basement
Bedrooms and Bathrooms
- 3 Bedrooms
Utilities
- Forced Air Heating and Cooling System
- Natural Gas Water Heater
Community Details
- No Home Owners Association
- Manayunk Subdivision
Listing and Financial Details
- Tax Lot 7091
- Assessor Parcel Number 211480200
Ownership History
Purchase Details
Home Financials for this Owner
Home Financials are based on the most recent Mortgage that was taken out on this home.Purchase Details
Home Financials for this Owner
Home Financials are based on the most recent Mortgage that was taken out on this home.Purchase Details
Similar Homes in Philadelphia, PA
Home Values in the Area
Average Home Value in this Area
Purchase History
| Date | Type | Sale Price | Title Company |
|---|---|---|---|
| Special Warranty Deed | $415,000 | None Listed On Document | |
| Special Warranty Deed | $180,000 | None Listed On Document | |
| Deed | -- | -- |
Mortgage History
| Date | Status | Loan Amount | Loan Type |
|---|---|---|---|
| Open | $373,500 | New Conventional | |
| Previous Owner | $245,600 | Credit Line Revolving |
Property History
| Date | Event | Price | Change | Sq Ft Price |
|---|---|---|---|---|
| 12/27/2024 12/27/24 | Sold | $415,000 | 0.0% | $265 / Sq Ft |
| 11/27/2024 11/27/24 | Pending | -- | -- | -- |
| 11/26/2024 11/26/24 | For Sale | $415,000 | +130.6% | $265 / Sq Ft |
| 09/12/2024 09/12/24 | Sold | $180,000 | +2.9% | $127 / Sq Ft |
| 08/13/2024 08/13/24 | Pending | -- | -- | -- |
| 08/09/2024 08/09/24 | For Sale | $175,000 | -- | $124 / Sq Ft |
Tax History Compared to Growth
Tax History
| Year | Tax Paid | Tax Assessment Tax Assessment Total Assessment is a certain percentage of the fair market value that is determined by local assessors to be the total taxable value of land and additions on the property. | Land | Improvement |
|---|---|---|---|---|
| 2025 | $2,142 | $281,100 | $56,220 | $224,880 |
| 2024 | $2,142 | $281,100 | $56,220 | $224,880 |
| 2023 | $2,142 | $238,600 | $47,720 | $190,880 |
| 2022 | $2,142 | $153,000 | $47,720 | $105,280 |
| 2021 | $2,142 | $0 | $0 | $0 |
| 2020 | $2,142 | $0 | $0 | $0 |
| 2019 | $2,142 | $0 | $0 | $0 |
| 2018 | $2,142 | $0 | $0 | $0 |
| 2017 | $2,142 | $0 | $0 | $0 |
| 2016 | $2,142 | $0 | $0 | $0 |
| 2015 | $2,015 | $0 | $0 | $0 |
| 2014 | -- | $185,600 | $19,240 | $166,360 |
| 2012 | -- | $16,320 | $2,887 | $13,433 |
Agents Affiliated with this Home
-
Colin Good

Seller's Agent in 2024
Colin Good
Compass RE
(267) 999-9205
35 in this area
148 Total Sales
-
Mary Dwyer

Seller's Agent in 2024
Mary Dwyer
BHHS Fox & Roach
(215) 313-8386
1 in this area
273 Total Sales
-
Amie Easterly

Seller Co-Listing Agent in 2024
Amie Easterly
BHHS Fox & Roach
(267) 980-9126
1 in this area
15 Total Sales
-
Al LaBrusciano

Buyer's Agent in 2024
Al LaBrusciano
Keller Williams Real Estate-Blue Bell
(215) 817-0320
32 in this area
385 Total Sales
-
Lorraine D'Ulisse

Buyer Co-Listing Agent in 2024
Lorraine D'Ulisse
Keller Williams Real Estate-Blue Bell
(215) 771-5330
6 in this area
79 Total Sales
Map
Source: Bright MLS
MLS Number: PAPH2422212
APN: 211480200
- 4557 High St
- 4513 Baker St
- 125 Leverington Ave
- 4534 Wilde St
- 4523 Riverside Way
- 4537 Riverside Way
- 207 Krams Ave
- 4548 Riverside Way
- 4630 Umbria St
- 220 Dupont St
- 123 Ripka St
- 4417 Baker St
- 4584 Riverside Way
- 151 Conarroe St
- 4630 Canton St
- 2 Leverington Ave Unit PH12
- 4371-73 Cresson St
- 4648 Canton St
- 163 Gay St
- 248 Krams Ave
