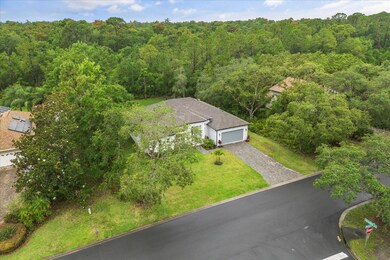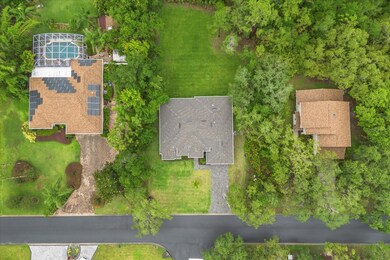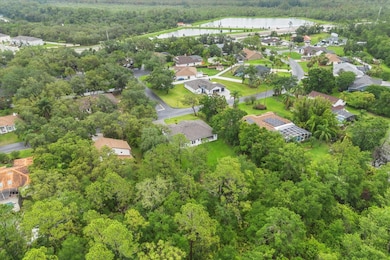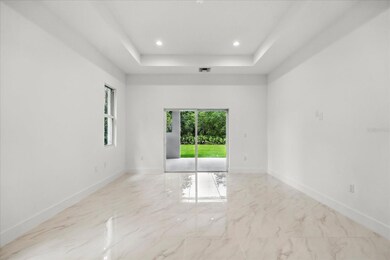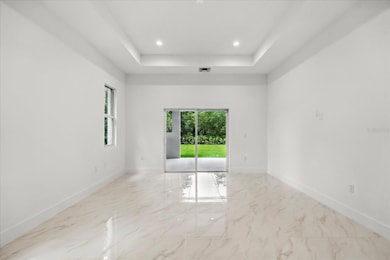
4528 Yorkshire Ln Kissimmee, FL 34758
Estimated payment $3,616/month
Highlights
- New Construction
- 0.5 Acre Lot
- Contemporary Architecture
- View of Trees or Woods
- Open Floorplan
- Main Floor Primary Bedroom
About This Home
Experience modern living in your custom brand new home in Kissimmee. Open, bright and perfect for indoor/outdoor enjoyment and a luxurious master retreat.
Step into this custom 3 bedroom boasting over 2200sq ft featuring an open floorplan high 14ft ceilings with integrated LED lighting that create a bright and airy atmosphere. The beautiful custom kitchen with stunning cabinets is a true centerpiece. The living room features 2 large sliding glass doors effotlessly blending indoor and outdoor features such as the huge partially enclosed HUGE lanai (30ft) perfect for entertaining. Imagine a future outdoor kitchen and pool ready bathroom with exterior access! The master suite is a true escape , featuring two massive walk in closets and a large master bathroom with dual vanities a custom shower and relaxing separate tub. Be the first to enjoy this newly consrtructed gem. Schedule you showing today
Listing Agent
180 REALTY LLC Brokerage Phone: 407-486-6087 License #3595199 Listed on: 05/17/2025
Home Details
Home Type
- Single Family
Est. Annual Taxes
- $655
Year Built
- Built in 2024 | New Construction
Lot Details
- 0.5 Acre Lot
- East Facing Home
- Landscaped
- Irrigation Equipment
- Property is zoned OPUD
HOA Fees
- $25 Monthly HOA Fees
Parking
- 2 Car Attached Garage
Property Views
- Woods
- Park or Greenbelt
Home Design
- Contemporary Architecture
- Slab Foundation
- Shingle Roof
- Block Exterior
- Stucco
Interior Spaces
- 2,293 Sq Ft Home
- Open Floorplan
- Tray Ceiling
- High Ceiling
- Ceiling Fan
- Double Pane Windows
- Insulated Windows
- Sliding Doors
- Entrance Foyer
- Great Room
- Family Room Off Kitchen
- Living Room
- Dining Room
- Den
- Inside Utility
- Ceramic Tile Flooring
- Storm Windows
Kitchen
- Breakfast Bar
- Walk-In Pantry
- Built-In Oven
- Cooktop with Range Hood
- Microwave
- Dishwasher
- Stone Countertops
- Disposal
Bedrooms and Bathrooms
- 3 Bedrooms
- Primary Bedroom on Main
- Split Bedroom Floorplan
- Walk-In Closet
- 3 Full Bathrooms
- Bathtub With Separate Shower Stall
- Garden Bath
Laundry
- Laundry Room
- Dryer
- Washer
Outdoor Features
- Covered Patio or Porch
Utilities
- Central Air
- Heating Available
- Vented Exhaust Fan
- Water Filtration System
- 1 Water Well
- Electric Water Heater
- Water Softener
- 1 Septic Tank
- High Speed Internet
Community Details
- Marcos Marrero Association, Phone Number (407) 947-3848
- Country Side Manor Subdivision
Listing and Financial Details
- Visit Down Payment Resource Website
- Legal Lot and Block 10 / 1
- Assessor Parcel Number 36-26-28-2853-0001-0100
Map
Home Values in the Area
Average Home Value in this Area
Tax History
| Year | Tax Paid | Tax Assessment Tax Assessment Total Assessment is a certain percentage of the fair market value that is determined by local assessors to be the total taxable value of land and additions on the property. | Land | Improvement |
|---|---|---|---|---|
| 2024 | $655 | $55,000 | $55,000 | -- |
| 2023 | $655 | $46,200 | $0 | $0 |
| 2022 | $587 | $42,000 | $42,000 | $0 |
| 2021 | $564 | $42,000 | $42,000 | $0 |
| 2020 | $541 | $42,000 | $42,000 | $0 |
| 2019 | $475 | $34,000 | $34,000 | $0 |
| 2018 | $419 | $28,000 | $28,000 | $0 |
| 2017 | $399 | $26,000 | $26,000 | $0 |
| 2016 | $403 | $26,000 | $26,000 | $0 |
| 2015 | $414 | $26,000 | $26,000 | $0 |
| 2014 | $416 | $26,000 | $26,000 | $0 |
Property History
| Date | Event | Price | Change | Sq Ft Price |
|---|---|---|---|---|
| 07/16/2025 07/16/25 | Price Changed | $649,000 | -6.6% | $283 / Sq Ft |
| 05/17/2025 05/17/25 | For Sale | $695,000 | -- | $303 / Sq Ft |
Purchase History
| Date | Type | Sale Price | Title Company |
|---|---|---|---|
| Warranty Deed | $75,000 | Attorney |
Similar Homes in Kissimmee, FL
Source: Stellar MLS
MLS Number: O6310032
APN: 36-26-28-2853-0001-0100
- 4790 Revolutionary Way
- 3609 Anibal St
- 2081 Viewfinder St
- 3570 Davenport Creek Ct
- 3603 Davenport Creek Ct
- 3525 Davenport Creek Ct
- 3517 Davenport Creek Ct
- 4109 Vessel Ct
- 3371 Reedy Glen Dr
- 4018 Navigator Way
- 334 Colony Ct
- 3348 Perennial Ln
- 4010 Navigator Way
- 3354 Summerdale Way
- 4626 Baymoor Dr
- 330 Chiquita Ct
- 0 Chiquita Ct Unit MFRO6295714
- 339 Colony Ct
- 326 Colonade Ct
- 4119 Navigator Way
- 2263 Portrait St
- 2271 Portrait St
- 3609 Anibal St
- 2096 Viewfinder St
- 3563 Davenport Creek Ct
- 3517 Davenport Creek Ct
- 4448 Lumberdale Rd
- 4080 Navigator Way
- 3371 Reedy Glen Dr
- 4016 Navigator Way
- 334 Colony Ct
- 4656 Marcos Cir
- 3307 Summerdale Way
- 3257 Emilio Place
- 371 Cocoa Ct Unit 373
- 337 Caldbeck Way Unit LT
- 4823 Marcos Cir
- 301 Chiquita Ct
- 202 Ashford Place
- 390 Colonade Ct


