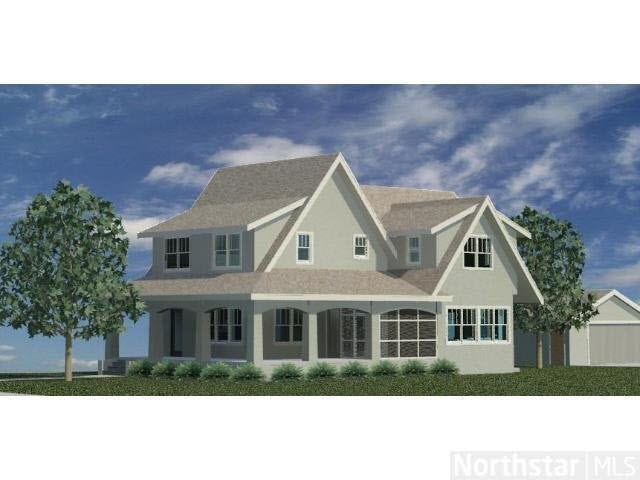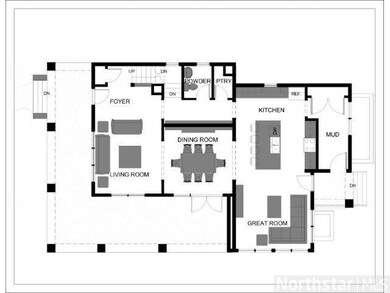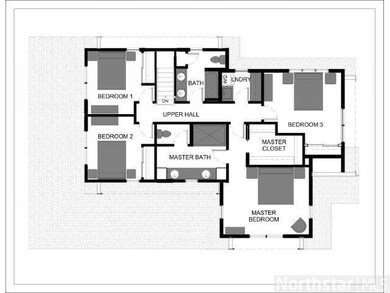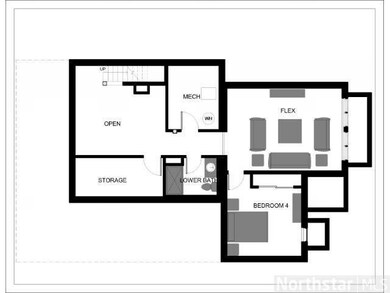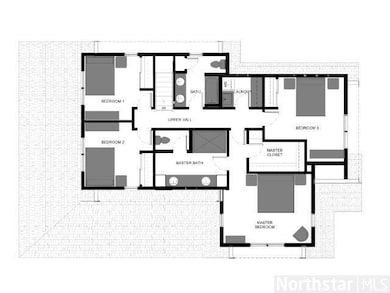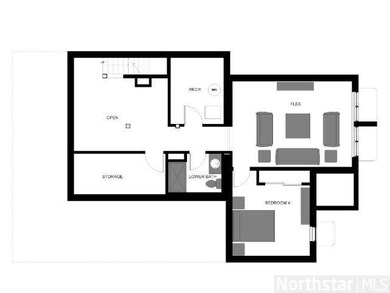
4529 Ewing Ave S Minneapolis, MN 55410
Linden Hills NeighborhoodHighlights
- Property is near public transit
- Wood Flooring
- Fireplace
- Lake Harriet Upper School Rated A-
- 2 Car Detached Garage
- Porch
About This Home
As of April 2013Exciting new construction in Linden Hills by area premier builder. Prime location, quiet blk, large lot. This home has it all, gourmet kitch, great rm, mud rm, master suite, 4 BR up, guest qtrs in LL, wraparound porch. Walk to everything! May '13 compl.
Last Agent to Sell the Property
James Grandbois
Lakes Sotheby's International Listed on: 10/09/2012
Last Buyer's Agent
Fritz Kroll
Edina Realty, Inc.
Home Details
Home Type
- Single Family
Est. Annual Taxes
- $5,077
Year Built
- Built in 2013
Lot Details
- 6,534 Sq Ft Lot
- Lot Dimensions are 50 x 129
- Landscaped with Trees
Home Design
- Asphalt Shingled Roof
- Stucco Exterior
Interior Spaces
- 2-Story Property
- Fireplace
- Wood Flooring
Kitchen
- Range
- Microwave
- Dishwasher
Bedrooms and Bathrooms
- 5 Bedrooms
- Primary Bathroom is a Full Bathroom
- Bathroom on Main Level
Laundry
- Dryer
- Washer
Basement
- Basement Fills Entire Space Under The House
- Partial Basement
- Basement Window Egress
Parking
- 2 Car Detached Garage
- Garage Door Opener
Additional Features
- Porch
- Property is near public transit
- Forced Air Heating and Cooling System
Listing and Financial Details
- Assessor Parcel Number 0802824330049
Ownership History
Purchase Details
Home Financials for this Owner
Home Financials are based on the most recent Mortgage that was taken out on this home.Purchase Details
Home Financials for this Owner
Home Financials are based on the most recent Mortgage that was taken out on this home.Similar Homes in Minneapolis, MN
Home Values in the Area
Average Home Value in this Area
Purchase History
| Date | Type | Sale Price | Title Company |
|---|---|---|---|
| Warranty Deed | $849,264 | Land Title Inc | |
| Personal Reps Deed | $275,000 | Land Title Inc |
Mortgage History
| Date | Status | Loan Amount | Loan Type |
|---|---|---|---|
| Previous Owner | $700,000 | New Conventional | |
| Previous Owner | $220,000 | Commercial |
Property History
| Date | Event | Price | Change | Sq Ft Price |
|---|---|---|---|---|
| 04/26/2013 04/26/13 | Sold | $875,000 | +6.1% | $265 / Sq Ft |
| 03/01/2013 03/01/13 | Pending | -- | -- | -- |
| 10/09/2012 10/09/12 | For Sale | $824,900 | +200.0% | $250 / Sq Ft |
| 09/13/2012 09/13/12 | Sold | $275,000 | -4.8% | $220 / Sq Ft |
| 08/17/2012 08/17/12 | Pending | -- | -- | -- |
| 08/16/2012 08/16/12 | For Sale | $289,000 | -- | $232 / Sq Ft |
Tax History Compared to Growth
Tax History
| Year | Tax Paid | Tax Assessment Tax Assessment Total Assessment is a certain percentage of the fair market value that is determined by local assessors to be the total taxable value of land and additions on the property. | Land | Improvement |
|---|---|---|---|---|
| 2023 | $15,549 | $1,066,000 | $301,000 | $765,000 |
| 2022 | $13,994 | $1,015,000 | $266,000 | $749,000 |
| 2021 | $12,812 | $916,000 | $254,000 | $662,000 |
| 2020 | $13,866 | $874,000 | $217,100 | $656,900 |
| 2019 | $14,259 | $874,000 | $217,100 | $656,900 |
| 2018 | $12,914 | $874,000 | $217,100 | $656,900 |
| 2017 | $13,214 | $794,500 | $197,400 | $597,100 |
| 2016 | $13,628 | $794,500 | $197,400 | $597,100 |
| 2015 | $13,155 | $738,500 | $197,400 | $541,100 |
| 2014 | -- | $390,000 | $169,400 | $220,600 |
Agents Affiliated with this Home
-
J
Seller's Agent in 2013
James Grandbois
Lakes Sotheby's International
-
F
Buyer's Agent in 2013
Fritz Kroll
Edina Realty, Inc.
-
E
Seller's Agent in 2012
Elizabeth Anderson
Bayshore Realty LLC
Map
Source: REALTOR® Association of Southern Minnesota
MLS Number: 4407547
APN: 08-028-24-33-0049
- 4501 Drew Ave S
- 4505 Chowen Ave S
- 4648 Drew Ave S
- 4006 Sunnyside Rd
- 4415 Chowen Ave S Unit 201
- 4360 France Ave S Unit 2
- 4407 Curve Ave
- 4717 Meadow Rd
- 4628 Zenith Ave S
- 4312 France Ave S
- 4425 Zenith Ave S
- 4300 Beard Ave S
- 4436 York Ave S
- 4317 Ewing Ave S
- 4715 Zenith Ave S
- 4848 Ewing Ave S
- 4225 France Ave S
- 4510 Arden Ave
- 4128 W 45th St
- 4753 Zenith Ave S
