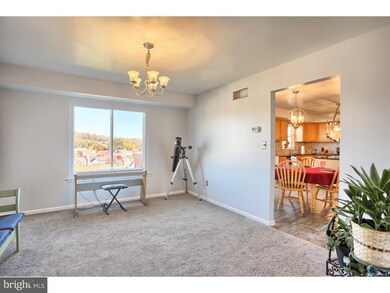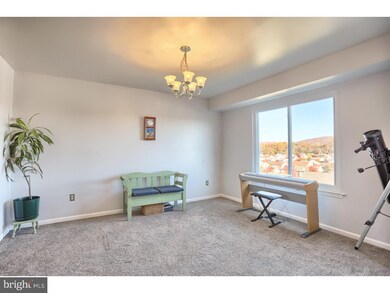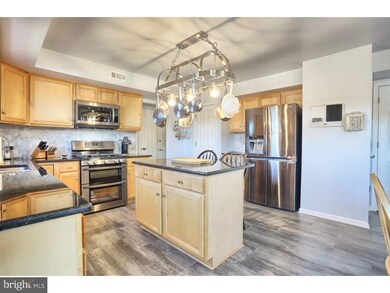
4529 Hillside Rd Reading, PA 19606
Highlights
- Deck
- Traditional Architecture
- Double Self-Cleaning Oven
- Exeter Township Senior High School Rated A-
- No HOA
- 5 Car Direct Access Garage
About This Home
As of January 2023Luxurious newly remodeled 3 bedroom, 2.5 bath single family home in Exeter Township. Upon entering you will first notice a large bright and airy living room with fresh paint and new plush Stainmaster carpet that leads into the formal dining room. The impeccable kitchen has been newly remodeled hosting black stainless steel LG appliances; including dual convection/conventional oven and French 4-door refrigerator freezer; stainless steel double sink with water purification system, tiled back splash, granite counter tops, Coretec flooring and island with overhanging light/pot rack fixture. Large back deck with newly installed electric Sun Setter canvas awning overlooks captivating view of rolling hills. Off the kitchen, you'll find a main floor laundry room, powder room and 2 car over-sized garage. On the lower level is a large finished basement with sliding doors that open out to a patio and fenced-in yard with peach and apple fruit bearing trees. One-year-old roof. The utility room houses a water softener system, water filtration system, upgraded super-efficient HVAC and hot water heater, high-efficiency air filter, and whole house humidification system. Upstairs are 3 generous sized bedrooms with new carpet. The extra-large master comes with a walk-in closet and its own full private bath. Not your average home by far. Come see all of the upgrades for yourself. Call for your own private showing today!
Home Details
Home Type
- Single Family
Est. Annual Taxes
- $5,685
Year Built
- Built in 1999
Lot Details
- 10,454 Sq Ft Lot
- Back and Front Yard
- Property is in good condition
- Property is zoned RES.
Home Design
- Traditional Architecture
- Shingle Roof
- Aluminum Siding
- Vinyl Siding
- Concrete Perimeter Foundation
Interior Spaces
- 2,070 Sq Ft Home
- Property has 2 Levels
- Ceiling Fan
- Replacement Windows
- Family Room
- Living Room
- Dining Room
Kitchen
- Eat-In Kitchen
- Butlers Pantry
- Double Self-Cleaning Oven
- Built-In Range
- Built-In Microwave
- Dishwasher
- Kitchen Island
Flooring
- Wall to Wall Carpet
- Vinyl
Bedrooms and Bathrooms
- 3 Bedrooms
- En-Suite Primary Bedroom
- En-Suite Bathroom
Laundry
- Laundry Room
- Laundry on main level
Finished Basement
- Basement Fills Entire Space Under The House
- Exterior Basement Entry
Parking
- 5 Car Direct Access Garage
- 3 Open Parking Spaces
- Garage Door Opener
- Driveway
Eco-Friendly Details
- Energy-Efficient Appliances
- Energy-Efficient Windows
- ENERGY STAR Qualified Equipment
Outdoor Features
- Deck
- Patio
- Porch
Schools
- Exeter Township Junior Middle School
- Exeter Township Senior High School
Utilities
- Forced Air Heating and Cooling System
- Heating System Uses Gas
- 200+ Amp Service
- Natural Gas Water Heater
- Cable TV Available
Community Details
- No Home Owners Association
- Valley Ridge Subdivision
Listing and Financial Details
- Tax Lot 4444
- Assessor Parcel Number 43-5325-07-58-4444
Ownership History
Purchase Details
Home Financials for this Owner
Home Financials are based on the most recent Mortgage that was taken out on this home.Purchase Details
Home Financials for this Owner
Home Financials are based on the most recent Mortgage that was taken out on this home.Purchase Details
Home Financials for this Owner
Home Financials are based on the most recent Mortgage that was taken out on this home.Similar Homes in Reading, PA
Home Values in the Area
Average Home Value in this Area
Purchase History
| Date | Type | Sale Price | Title Company |
|---|---|---|---|
| Deed | $365,000 | -- | |
| Deed | -- | -- | |
| Deed | $152,000 | -- |
Mortgage History
| Date | Status | Loan Amount | Loan Type |
|---|---|---|---|
| Open | $328,500 | New Conventional | |
| Previous Owner | $53,158 | FHA | |
| Previous Owner | $230,154 | No Value Available | |
| Previous Owner | -- | No Value Available | |
| Previous Owner | $230,154 | FHA | |
| Previous Owner | $181,623 | FHA | |
| Previous Owner | $177,191 | Fannie Mae Freddie Mac | |
| Previous Owner | $144,400 | No Value Available |
Property History
| Date | Event | Price | Change | Sq Ft Price |
|---|---|---|---|---|
| 01/31/2023 01/31/23 | Sold | $365,000 | 0.0% | $176 / Sq Ft |
| 01/12/2023 01/12/23 | Price Changed | $365,000 | +1.4% | $176 / Sq Ft |
| 12/02/2022 12/02/22 | Pending | -- | -- | -- |
| 11/04/2022 11/04/22 | For Sale | $360,000 | +53.6% | $174 / Sq Ft |
| 12/29/2016 12/29/16 | Sold | $234,400 | -2.3% | $113 / Sq Ft |
| 11/20/2016 11/20/16 | Pending | -- | -- | -- |
| 11/08/2016 11/08/16 | For Sale | $240,000 | -- | $116 / Sq Ft |
Tax History Compared to Growth
Tax History
| Year | Tax Paid | Tax Assessment Tax Assessment Total Assessment is a certain percentage of the fair market value that is determined by local assessors to be the total taxable value of land and additions on the property. | Land | Improvement |
|---|---|---|---|---|
| 2025 | $2,013 | $132,700 | $32,400 | $100,300 |
| 2024 | $6,302 | $132,700 | $32,400 | $100,300 |
| 2023 | $6,096 | $132,700 | $32,400 | $100,300 |
| 2022 | $6,028 | $132,700 | $32,400 | $100,300 |
| 2021 | $5,936 | $132,700 | $32,400 | $100,300 |
| 2020 | $5,870 | $132,700 | $32,400 | $100,300 |
| 2019 | $5,805 | $132,700 | $32,400 | $100,300 |
| 2018 | $5,788 | $132,700 | $32,400 | $100,300 |
| 2017 | $5,705 | $132,700 | $32,400 | $100,300 |
| 2016 | $1,420 | $132,700 | $32,400 | $100,300 |
| 2015 | $1,420 | $132,700 | $32,400 | $100,300 |
| 2014 | $1,371 | $132,700 | $32,400 | $100,300 |
Agents Affiliated with this Home
-
REGINA MCLAUGHLIN WILLIAMS

Seller's Agent in 2023
REGINA MCLAUGHLIN WILLIAMS
RE/MAX
(484) 686-0307
2 in this area
63 Total Sales
-
Sean Haas

Seller Co-Listing Agent in 2023
Sean Haas
RE/MAX
(484) 942-9615
1 in this area
19 Total Sales
-
Kylie Walbert

Buyer's Agent in 2023
Kylie Walbert
BHHS Homesale Realty- Reading Berks
(610) 334-0261
10 in this area
221 Total Sales
-
Trina Davis

Seller's Agent in 2016
Trina Davis
Engel & Völkers
(215) 383-3303
37 Total Sales
-
Daryl Tillman

Buyer's Agent in 2016
Daryl Tillman
Daryl Tillman Realty Group
(484) 336-7758
7 in this area
345 Total Sales
Map
Source: Bright MLS
MLS Number: 1003330633
APN: 43-5325-07-58-4444
- 4580 Hillside Rd
- 4418 Del Mar Dr
- 2009 Quail Hollow Dr
- 4684 Pheasant Run
- 4619 Pheasant Run N
- 61 3 Mint Tier
- 160 W 48th St
- 14-2 Cranberry Ridge Unit 2
- 49 7 Holly Dr
- 4361 Sutton Cir
- 82 Rock Haven Ct
- 15 3 Cranberry Ridge
- 2605 Orchard View Rd Unit 26E
- 3206 Orchard View Rd Unit 32B
- 138 Christine Dr Unit 4
- 1805 Orchard View Rd
- 345 Wisteria Ave
- 4851 Perkiomen Ave
- 28 4 Wister Way
- 4756 Killian Ave






