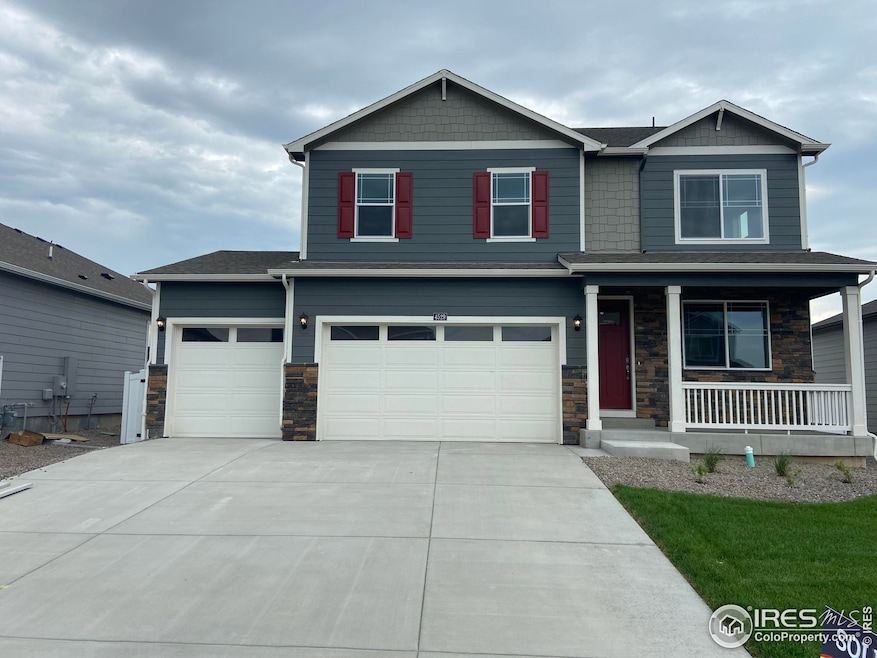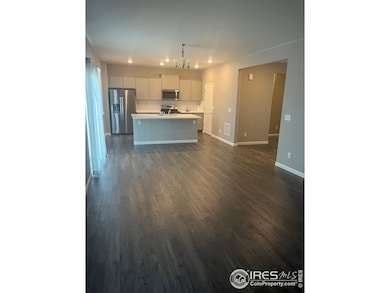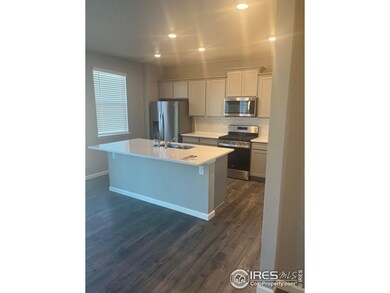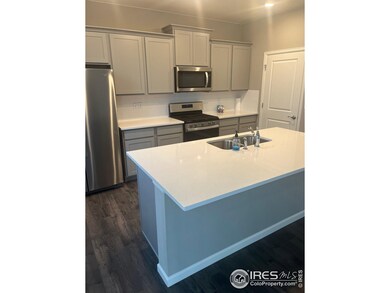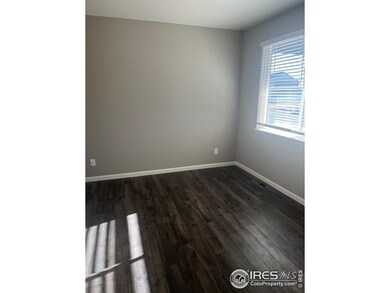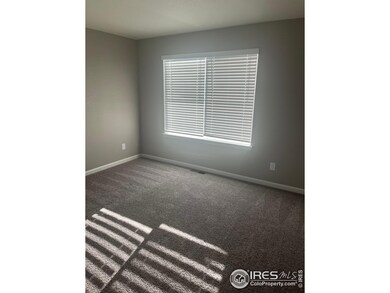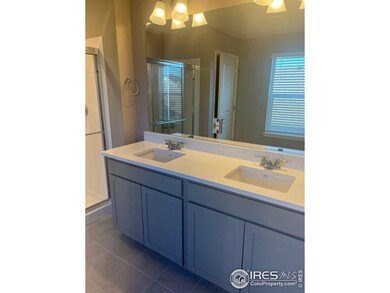
4529 Kingswood Dr Windsor, CO 80550
Estimated payment $3,883/month
Highlights
- City View
- No HOA
- Kitchen Island
- Engineered Wood Flooring
- 3 Car Attached Garage
- Forced Air Heating and Cooling System
About This Home
Charming 3-Bedroom, 2.5-Bath Home - Comfort, Style, and Convenience!Welcome to your next home! This beautifully maintained 3-bedroom, 2.5-bath residence offers the perfect blend of space, function, and comfort. Step inside to find a bright and open floor plan, featuring a spacious living area perfect for entertaining, a modern kitchen with ample cabinetry.The upper level features a generous primary suite with a private en-suite bathroom and walk-in closet, while two additional bedrooms share a full hall bath. A convenient half-bath is located on the main floor for guests. Additional features include an attached garage, a laundry area, and a private backyard ideal for relaxing or hosting friends.Perfectly located near shopping, dining, schools, and parks, this home is ideal for those looking to enjoy comfort and convenience in one inviting package.
Home Details
Home Type
- Single Family
Est. Annual Taxes
- $5,049
Year Built
- Built in 2021
Lot Details
- 7,418 Sq Ft Lot
- Fenced
- Sprinkler System
Parking
- 3 Car Attached Garage
Property Views
- City
- Mountain
Home Design
- Wood Frame Construction
- Composition Roof
- Composition Shingle
Interior Spaces
- 2,278 Sq Ft Home
- 2-Story Property
- Washer and Dryer Hookup
- Unfinished Basement
Kitchen
- Gas Oven or Range
- Dishwasher
- Kitchen Island
Flooring
- Engineered Wood
- Carpet
Bedrooms and Bathrooms
- 3 Bedrooms
- Primary Bathroom is a Full Bathroom
Schools
- Range View Elementary School
- Windsor Middle School
- Windsor High School
Additional Features
- Exterior Lighting
- Forced Air Heating and Cooling System
Community Details
- No Home Owners Association
- Ridge At Harmony Road 3Rd Fg Subdivision
Listing and Financial Details
- Assessor Parcel Number R8962463
Map
Home Values in the Area
Average Home Value in this Area
Tax History
| Year | Tax Paid | Tax Assessment Tax Assessment Total Assessment is a certain percentage of the fair market value that is determined by local assessors to be the total taxable value of land and additions on the property. | Land | Improvement |
|---|---|---|---|---|
| 2025 | $5,049 | $36,650 | $7,810 | $28,840 |
| 2024 | $5,049 | $36,650 | $7,810 | $28,840 |
| 2023 | $4,783 | $38,200 | $7,100 | $31,100 |
| 2022 | $4,065 | $28,370 | $6,460 | $21,910 |
| 2021 | $2,698 | $20,480 | $20,480 | $0 |
| 2020 | $168 | $1,290 | $1,290 | $0 |
| 2019 | $10 | $40 | $40 | $0 |
Property History
| Date | Event | Price | Change | Sq Ft Price |
|---|---|---|---|---|
| 07/16/2025 07/16/25 | For Sale | $625,000 | -- | $274 / Sq Ft |
Similar Homes in Windsor, CO
Source: IRES MLS
MLS Number: 1039243
APN: R8962463
- 4550 Bishopsgate Dr
- 1576 Illingworth Dr
- 1646 Marbeck Dr
- 5017 Hawtrey Dr
- 1663 Corby Dr
- 6776 County Road 74
- 4689 Waltham Dr
- 5176 Chantry Dr
- 4586 Binfield Dr
- 1848 Castle Hill Dr
- 5536 Bexley Dr
- 5854 Maidenhead Dr
- 5287 Clarence Dr
- 1897 Holloway Dr
- 5612 Osbourne Dr
- 5816 Osbourne Ct
- 5664 Osbourne Dr
- 5653 Carmon Dr
- 6049 Carmon Dr
- 4264 Grand Park Dr
- 4511 Longmead Dr
- 1864 Ruddlesway Dr
- 4832 River Roads Dr
- 4824 River Roads Dr
- 6898 Autumn Leaf Dr
- 6175 Mckinnon Ct
- 983 Rustling St
- 5307 Alberta Falls St
- 6109 Zebulon Place
- 4369 Fellows Dr
- 5375 Euclid Dr
- 5395 Euclid Dr
- 4801 Signal Tree Dr
- 4362 Timnath Pkwy
- 5362 Second Ave
- 4374 Timnath Pkwy
- 5350 Second Ave
- 4020 Kern St
- 4025 Kern St Unit 1
- 4025 Kern St
