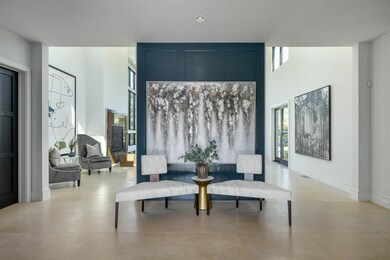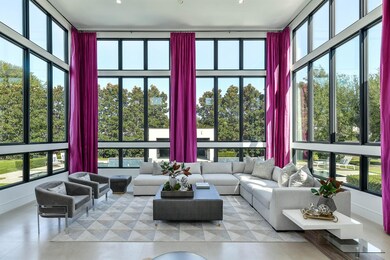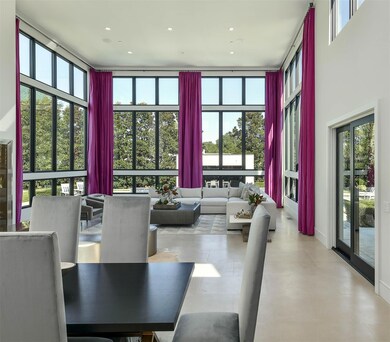
4529 Royal Ln Dallas, TX 75229
Royal Northaven NeighborhoodHighlights
- Heated Pool and Spa
- Built-In Refrigerator
- Open Floorplan
- Harry C. Withers Elementary School Rated A-
- 1.06 Acre Lot
- Fireplace in Bedroom
About This Home
As of September 20241 of only 5 homes located behind the parkway wall just West of Welch, this stunning home is designed for the ultimate in entertainment, with an open-concept layout that seamlessly blends indoor and outdoor living. The spacious living areas are perfect for hosting lavish parties or intimate gatherings, and the home is a dream come true for art enthusiasts with its clean lines, neutral color palette and lighting. This home is perfect for multigenerational families, boasting 5 bedrooms, including a 5th bedroom pre-plumbed for an ensuite bathroom. The sprawling 1-acre lot provides ample privacy, and the backyard is a true oasis, complete with an enormous heated pool and spa, cabana, and multiple outdoor seating areas. This exquisite home combines luxury, privacy, and style in one perfect package.
Last Agent to Sell the Property
Dave Perry Miller Real Estate Brokerage Phone: 214-369-6000 License #0417638 Listed on: 04/04/2023

Co-Listed By
Dave Perry Miller Real Estate Brokerage Phone: 214-369-6000 License #0581117
Last Buyer's Agent
NON-MLS MEMBER
NON MLS
Home Details
Home Type
- Single Family
Est. Annual Taxes
- $68,913
Year Built
- Built in 2015
Lot Details
- 1.06 Acre Lot
- Wood Fence
- Landscaped
- Interior Lot
- Sprinkler System
- Many Trees
- Back Yard
Parking
- 3 Car Attached Garage
- Epoxy
Home Design
- Contemporary Architecture
- Pillar, Post or Pier Foundation
- Slab Foundation
- Frame Construction
- Stucco
Interior Spaces
- 6,062 Sq Ft Home
- 1-Story Property
- Open Floorplan
- Dry Bar
- Vaulted Ceiling
- Family Room with Fireplace
- 3 Fireplaces
- Great Room with Fireplace
- Stone
Kitchen
- Eat-In Kitchen
- Double Oven
- Electric Cooktop
- Built-In Refrigerator
- Ice Maker
- Dishwasher
- Kitchen Island
- Disposal
Bedrooms and Bathrooms
- 5 Bedrooms
- Fireplace in Bedroom
- Walk-In Closet
Home Security
- Fire and Smoke Detector
- Fire Sprinkler System
Eco-Friendly Details
- ENERGY STAR/ACCA RSI Qualified Installation
- ENERGY STAR Qualified Equipment for Heating
Pool
- Heated Pool and Spa
- Heated In Ground Pool
- Gunite Pool
- Outdoor Pool
- Outdoor Shower
Outdoor Features
- Covered patio or porch
- Outdoor Kitchen
- Exterior Lighting
- Outdoor Storage
- Outdoor Gas Grill
Schools
- Foster Elementary School
- White High School
Utilities
- Forced Air Zoned Heating and Cooling System
- Vented Exhaust Fan
- Tankless Water Heater
- Cable TV Available
Community Details
- Luna Park Estates Subdivision
Listing and Financial Details
- Legal Lot and Block 11 / 85504
- Assessor Parcel Number 00000414613000000
Ownership History
Purchase Details
Home Financials for this Owner
Home Financials are based on the most recent Mortgage that was taken out on this home.Purchase Details
Purchase Details
Home Financials for this Owner
Home Financials are based on the most recent Mortgage that was taken out on this home.Purchase Details
Home Financials for this Owner
Home Financials are based on the most recent Mortgage that was taken out on this home.Similar Homes in Dallas, TX
Home Values in the Area
Average Home Value in this Area
Purchase History
| Date | Type | Sale Price | Title Company |
|---|---|---|---|
| Warranty Deed | -- | None Listed On Document | |
| Warranty Deed | -- | Fatco | |
| Vendors Lien | -- | -- | |
| Vendors Lien | -- | -- |
Mortgage History
| Date | Status | Loan Amount | Loan Type |
|---|---|---|---|
| Previous Owner | $732,000 | Stand Alone First | |
| Previous Owner | $650,000 | Stand Alone First | |
| Previous Owner | $488,000 | Purchase Money Mortgage | |
| Previous Owner | $229,500 | No Value Available | |
| Closed | $61,000 | No Value Available |
Property History
| Date | Event | Price | Change | Sq Ft Price |
|---|---|---|---|---|
| 03/07/2025 03/07/25 | Rented | $30,000 | 0.0% | -- |
| 02/25/2025 02/25/25 | Price Changed | $30,000 | -33.3% | $5 / Sq Ft |
| 02/10/2025 02/10/25 | For Rent | $45,000 | 0.0% | -- |
| 09/13/2024 09/13/24 | Sold | -- | -- | -- |
| 08/26/2024 08/26/24 | Pending | -- | -- | -- |
| 07/22/2024 07/22/24 | Price Changed | $4,495,000 | -9.2% | $742 / Sq Ft |
| 01/30/2024 01/30/24 | Price Changed | $4,950,000 | -9.9% | $817 / Sq Ft |
| 11/27/2023 11/27/23 | For Sale | $5,495,000 | 0.0% | $906 / Sq Ft |
| 11/25/2023 11/25/23 | Off Market | -- | -- | -- |
| 10/19/2023 10/19/23 | Price Changed | $5,495,000 | -6.9% | $906 / Sq Ft |
| 07/10/2023 07/10/23 | For Sale | $5,900,000 | -- | $973 / Sq Ft |
| 05/05/2023 05/05/23 | Off Market | -- | -- | -- |
Tax History Compared to Growth
Tax History
| Year | Tax Paid | Tax Assessment Tax Assessment Total Assessment is a certain percentage of the fair market value that is determined by local assessors to be the total taxable value of land and additions on the property. | Land | Improvement |
|---|---|---|---|---|
| 2024 | $81,312 | $4,511,430 | $1,384,920 | $3,126,510 |
| 2023 | $81,312 | $3,157,140 | $1,052,540 | $2,104,600 |
| 2022 | $68,913 | $2,756,120 | $1,052,540 | $1,703,580 |
| 2021 | $67,157 | $2,545,780 | $886,350 | $1,659,430 |
| 2020 | $69,064 | $2,545,780 | $886,350 | $1,659,430 |
| 2019 | $72,433 | $2,545,780 | $886,350 | $1,659,430 |
| 2018 | $60,884 | $2,239,050 | $886,350 | $1,352,700 |
| 2017 | $57,095 | $2,099,620 | $886,350 | $1,213,270 |
| 2016 | $39,450 | $1,450,740 | $720,160 | $730,580 |
| 2015 | $15,720 | $771,630 | $609,360 | $162,270 |
| 2014 | $15,720 | $685,100 | $553,970 | $131,130 |
Agents Affiliated with this Home
-
Brittney Dunn

Seller's Agent in 2025
Brittney Dunn
RFP Homes LLC
(469) 417-9239
17 Total Sales
-
Jeff Updike

Seller's Agent in 2024
Jeff Updike
Dave Perry-Miller
(214) 597-7229
1 in this area
104 Total Sales
-
Weston Pugh

Seller Co-Listing Agent in 2024
Weston Pugh
Dave Perry-Miller
(972) 762-2722
1 in this area
84 Total Sales
-
N
Buyer's Agent in 2024
NON-MLS MEMBER
NON MLS
Map
Source: North Texas Real Estate Information Systems (NTREIS)
MLS Number: 20285395
APN: 00000414613000000
- 10750 Welch Rd
- 4336 Irvin Simmons Dr
- 4322 Glenaire Dr
- 10739 Saint Lazare Dr
- 4630 Melissa Ln
- 4424 Crooked Ln
- 10510 Les Jardins Dr
- 4220 Beaver Brook Place
- 10832 Cinderella Ln
- 4232 Meadowdale Ln
- 4210 Creekdale Dr
- 4426 Bonham St
- 4262 Royal Ridge Dr
- 10989 Crooked Creek Dr
- 4435 Merrell Rd
- 4415 Merrell Rd
- 4307 Bonham St Unit 1
- 4307 Bonham St
- 4506 College Park Dr
- 10846 Crooked Creek Ct






