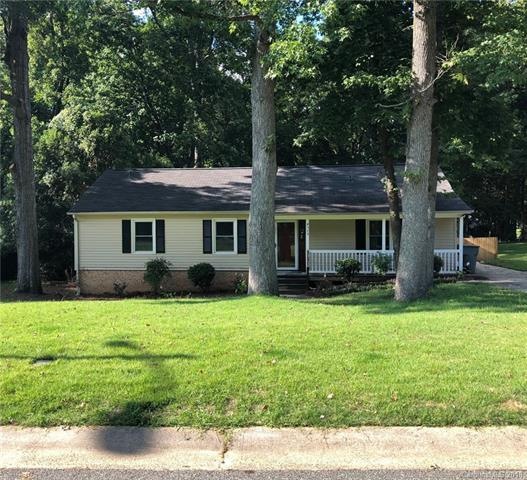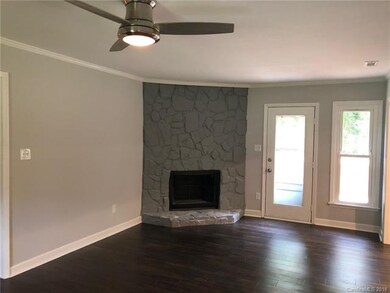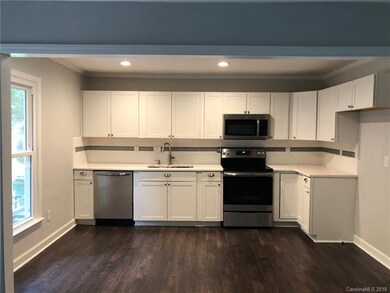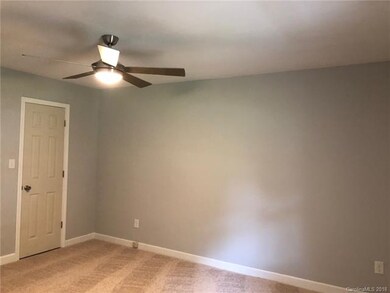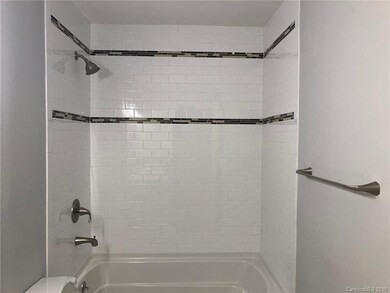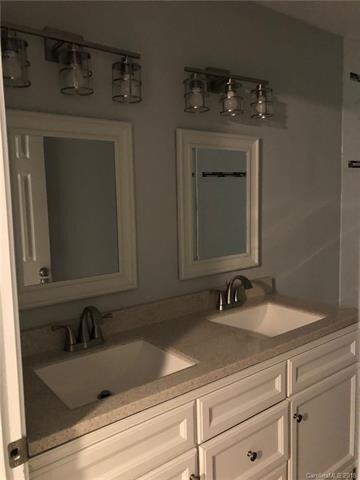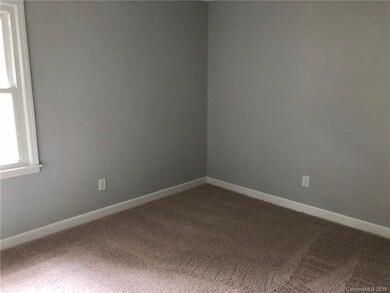
4529 Strangford Ave Charlotte, NC 28215
Windsor Park NeighborhoodHighlights
- Open Floorplan
- Storm Doors
- Vinyl Flooring
About This Home
As of May 2023Beautifully renovated 3 Bedroom/ 2 Bath home with fireplace. New kitchen cabinets; new laminate wood flooring; new carpeting and tile flooring; new granite countertops and tile backsplash; and new stainless appliances. New lighting throughout. Updated bathrooms - new vanity and tub in Master Bath with tile flooring and tile wall; New Vanity in Hall Bath with tile flooring. Ample closet space for storage and an outdoor attached storage room. Freshly painted throughout. Open floor plan, large front porch, renovated/freshly stained deck and huge fenced lot - perfect for entertaining. Close to NODA, Plaza Midwood and Uptown. Everything your Choosiest Buyer would desire !!!
Last Agent to Sell the Property
Metrolina Realty Co Inc License #135521 Listed on: 08/07/2018
Home Details
Home Type
- Single Family
Year Built
- Built in 1978
Parking
- Gravel Driveway
Home Design
- Slab Foundation
- Vinyl Siding
Interior Spaces
- 2 Full Bathrooms
- Open Floorplan
- Insulated Windows
- Storm Doors
Flooring
- Laminate
- Vinyl
Listing and Financial Details
- Assessor Parcel Number 099-192-36
Ownership History
Purchase Details
Home Financials for this Owner
Home Financials are based on the most recent Mortgage that was taken out on this home.Purchase Details
Home Financials for this Owner
Home Financials are based on the most recent Mortgage that was taken out on this home.Purchase Details
Home Financials for this Owner
Home Financials are based on the most recent Mortgage that was taken out on this home.Purchase Details
Home Financials for this Owner
Home Financials are based on the most recent Mortgage that was taken out on this home.Similar Homes in Charlotte, NC
Home Values in the Area
Average Home Value in this Area
Purchase History
| Date | Type | Sale Price | Title Company |
|---|---|---|---|
| Warranty Deed | $389,000 | None Listed On Document | |
| Warranty Deed | $226,500 | None Available | |
| Warranty Deed | $70,000 | None Available | |
| Warranty Deed | $81,000 | -- |
Mortgage History
| Date | Status | Loan Amount | Loan Type |
|---|---|---|---|
| Open | $318,750 | New Conventional | |
| Previous Owner | $229,500 | New Conventional | |
| Previous Owner | $226,500 | New Conventional | |
| Previous Owner | $219,705 | New Conventional | |
| Previous Owner | $67,000 | New Conventional | |
| Previous Owner | $66,500 | Purchase Money Mortgage | |
| Previous Owner | $8,300 | Unknown | |
| Previous Owner | $81,000 | Purchase Money Mortgage |
Property History
| Date | Event | Price | Change | Sq Ft Price |
|---|---|---|---|---|
| 05/24/2023 05/24/23 | Sold | $388,900 | -2.5% | $303 / Sq Ft |
| 04/16/2023 04/16/23 | Pending | -- | -- | -- |
| 04/14/2023 04/14/23 | For Sale | $398,900 | +76.1% | $311 / Sq Ft |
| 10/05/2018 10/05/18 | Sold | $226,500 | +0.7% | $174 / Sq Ft |
| 09/06/2018 09/06/18 | Pending | -- | -- | -- |
| 08/07/2018 08/07/18 | For Sale | $225,000 | -- | $173 / Sq Ft |
Tax History Compared to Growth
Tax History
| Year | Tax Paid | Tax Assessment Tax Assessment Total Assessment is a certain percentage of the fair market value that is determined by local assessors to be the total taxable value of land and additions on the property. | Land | Improvement |
|---|---|---|---|---|
| 2023 | $2,607 | $336,500 | $80,000 | $256,500 |
| 2022 | $2,243 | $219,400 | $50,000 | $169,400 |
| 2021 | $2,232 | $219,400 | $50,000 | $169,400 |
| 2020 | $2,224 | $219,400 | $50,000 | $169,400 |
| 2019 | $2,209 | $219,400 | $50,000 | $169,400 |
| 2018 | $1,195 | $85,500 | $14,400 | $71,100 |
| 2017 | $1,170 | $85,500 | $14,400 | $71,100 |
| 2016 | $1,160 | $85,500 | $14,400 | $71,100 |
| 2015 | $1,149 | $85,500 | $14,400 | $71,100 |
| 2014 | $1,160 | $85,500 | $14,400 | $71,100 |
Agents Affiliated with this Home
-
Sydney Alexander

Seller's Agent in 2023
Sydney Alexander
Helen Adams Realty
(706) 540-4109
3 in this area
70 Total Sales
-
Jordan Steady

Buyer's Agent in 2023
Jordan Steady
Corcoran HM Properties
(864) 525-1296
1 in this area
57 Total Sales
-
Beverly Hammonds-Bolds
B
Seller's Agent in 2018
Beverly Hammonds-Bolds
Metrolina Realty Co Inc
(704) 905-0161
47 Total Sales
Map
Source: Canopy MLS (Canopy Realtor® Association)
MLS Number: CAR3416542
APN: 099-192-36
- 3900 Langley Rd
- 5534 Great Wagon Rd
- 3612 Cobbleridge Dr
- 3941 Briarhill Dr
- 4009 Dunwoody Dr
- 4930 Crestmont Dr
- 4042 Uppergate Ln
- 3919 Briarhill Dr
- 4209 Donnybrook Place
- 4128 Donnybrook Place
- 2830 Milton Rd
- 4533 Gainesborough Rd
- 4405 Somerdale Ln
- 3932 Slagle Dr
- 4601 Mendham Dr
- 4833 Hickory Grove Rd
- 2255 Milton Rd
- 4023 Abbeydale Dr
- 3900 Colebrook Rd
- 4932 Delivau Dr
