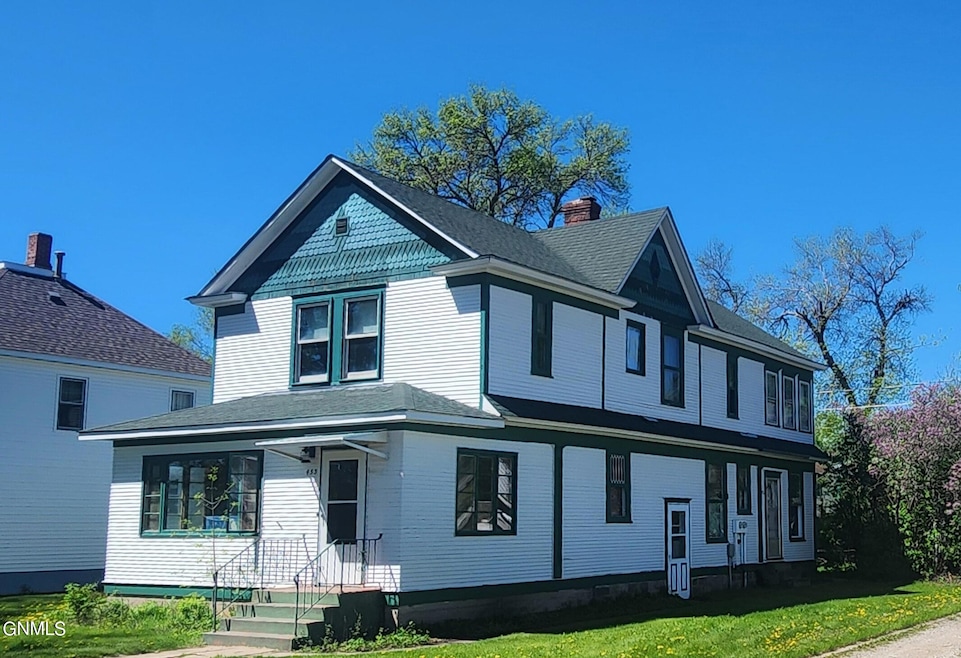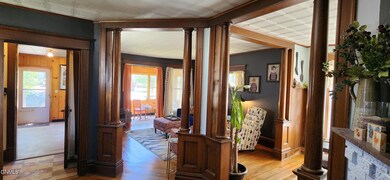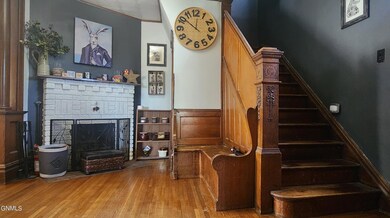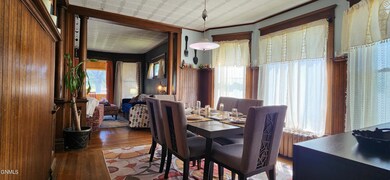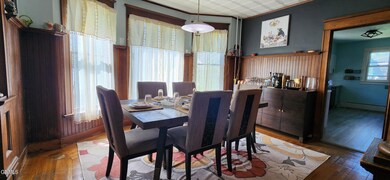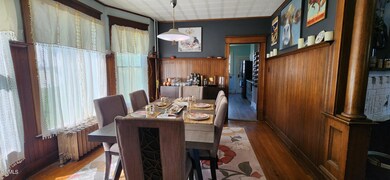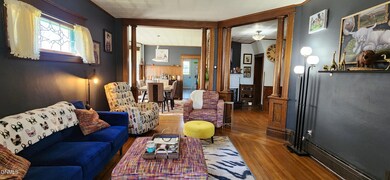
453 3rd Ave NW Valley City, ND 58072
Highlights
- Wood Flooring
- Bonus Room
- Walk-In Closet
- Main Floor Primary Bedroom
- Sun or Florida Room
- Cooling System Mounted To A Wall/Window
About This Home
As of September 2024This description paints a vivid picture of a charming turn-of-the-century home, full of character and modern amenities. The handcrafted hardwood details evoke a sense of timeless craftsmanship, while the 4-season sun porch offers a cozy retreat to enjoy some relaxation. The remodeled kitchen likely blends the best of both worlds, seamlessly integrating modern conveniences with the home's classic charm.
The layout is convenient and practical, with a main-level bedroom, half bathroom, and laundry adding to the home's appeal. Plus, the proximity to downtown and the high school makes it a convenient location for anyone looking to be close to amenities.
Overall, this description promises a home that's not just a living space, but a place with a rich history and a comfortable, welcoming atmosphere. It certainly sounds like a place worth exploring further!
Co-Listed By
Kyle Roelfsema
RE/MAX Now - VC License #9467
Home Details
Home Type
- Single Family
Est. Annual Taxes
- $1,539
Year Built
- Built in 1900
Lot Details
- 9,798 Sq Ft Lot
- Lot Dimensions are 70x129 6x128
- Rectangular Lot
Parking
- 1 Car Garage
- Front Facing Garage
Home Design
- Stone Foundation
- Shingle Roof
- Wood Siding
Interior Spaces
- 2,237 Sq Ft Home
- 2-Story Property
- Ceiling Fan
- Window Treatments
- Entrance Foyer
- Living Room
- Dining Room
- Den with Fireplace
- Bonus Room
- Sun or Florida Room
- Unfinished Basement
Kitchen
- Range<<rangeHoodToken>>
- <<microwave>>
- Dishwasher
- Disposal
Flooring
- Wood
- Laminate
Bedrooms and Bathrooms
- 4 Bedrooms
- Primary Bedroom on Main
- Walk-In Closet
Laundry
- Laundry Room
- Laundry on main level
- Dryer
- Washer
Schools
- Valley City Elementary And Middle School
- Valley City High School
Utilities
- Cooling System Mounted To A Wall/Window
- Boiler Heating System
- Fiber Optics Available
Listing and Financial Details
- Assessor Parcel Number 633470413 630970036
Similar Homes in Valley City, ND
Home Values in the Area
Average Home Value in this Area
Property History
| Date | Event | Price | Change | Sq Ft Price |
|---|---|---|---|---|
| 09/06/2024 09/06/24 | Sold | -- | -- | -- |
| 07/25/2024 07/25/24 | Pending | -- | -- | -- |
| 07/11/2024 07/11/24 | For Sale | $148,500 | 0.0% | $66 / Sq Ft |
| 06/26/2024 06/26/24 | Pending | -- | -- | -- |
| 05/18/2024 05/18/24 | For Sale | $148,500 | +74.7% | $66 / Sq Ft |
| 12/03/2020 12/03/20 | Sold | -- | -- | -- |
| 10/21/2020 10/21/20 | Pending | -- | -- | -- |
| 06/15/2020 06/15/20 | For Sale | $85,000 | -- | $38 / Sq Ft |
Tax History Compared to Growth
Agents Affiliated with this Home
-
Ross Powell

Seller's Agent in 2024
Ross Powell
RE/MAX Now - VC
(701) 490-1687
131 in this area
205 Total Sales
-
K
Seller Co-Listing Agent in 2024
Kyle Roelfsema
RE/MAX Now - VC
-
Alison Kasowski
A
Seller's Agent in 2020
Alison Kasowski
Ivy Real Estate Group
(701) 840-5460
145 in this area
221 Total Sales
Map
Source: Bismarck Mandan Board of REALTORS®
MLS Number: 4013422
- 465 4th St NW
- 1208 4th Ave NW
- 1220 4th Ave NW
- 1266&1252 4th Ave NW
- 1211 4th Ave NW
- 1219 4th Ave NW
- 1241 4th Ave NW
- 468 5th St NW
- 1210 5th Ave NW
- 735 2nd Ave NW
- 550 7th St NW
- 231 & 235 3rd St NE
- 250 4th St NE Unit 10
- 250 4th St NE Unit 12
- 477 3rd Ave NE
- Lot 33 Interstate 94 Business Loop
- 314 4th St NE Unit 10
- 421 2nd St NE
- 405 2nd St NE
- 341 5th Ave NE
