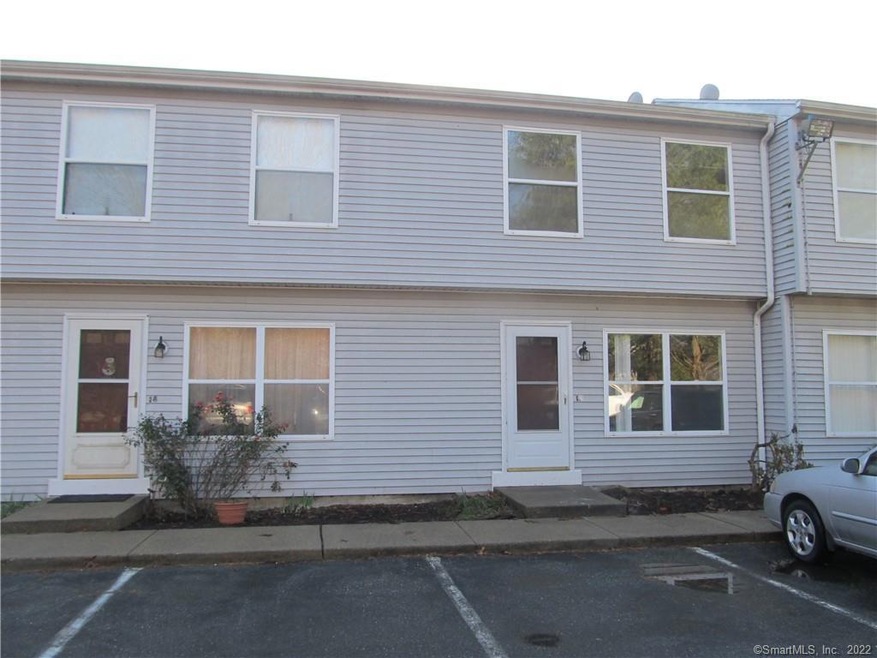
453 Bayonet St Unit 7 New London, CT 06320
Northwest New London NeighborhoodHighlights
- Deck
- Thermal Windows
- Baseboard Heating
- Property is near public transit
- Public Transportation
- Level Lot
About This Home
As of March 2021Spacious townhouse! Two bedrooms with one and half bathroom. Full basement, partially finished with laundry and storage. Park at your front door! Enjoy your private deck off the kitchen.
Last Agent to Sell the Property
Coldwell Banker Realty License #REB.0791198 Listed on: 12/14/2020

Property Details
Home Type
- Condominium
Est. Annual Taxes
- $2,064
Year Built
- Built in 1990
HOA Fees
- $200 Monthly HOA Fees
Home Design
- Frame Construction
- Vinyl Siding
Interior Spaces
- 931 Sq Ft Home
- Thermal Windows
- Laundry on lower level
Kitchen
- Oven or Range
- Range Hood
- Dishwasher
Bedrooms and Bathrooms
- 2 Bedrooms
Partially Finished Basement
- Basement Fills Entire Space Under The House
- Basement Storage
Parking
- Parking Deck
- Parking Lot
Outdoor Features
- Deck
Location
- Property is near public transit
- Property is near shops
- Property is near a bus stop
Utilities
- Baseboard Heating
- Heating System Uses Natural Gas
- Electric Water Heater
Community Details
Overview
- 23 Units
- Candlewood Community
- Property managed by Northeast
Amenities
- Public Transportation
Ownership History
Purchase Details
Home Financials for this Owner
Home Financials are based on the most recent Mortgage that was taken out on this home.Purchase Details
Home Financials for this Owner
Home Financials are based on the most recent Mortgage that was taken out on this home.Purchase Details
Home Financials for this Owner
Home Financials are based on the most recent Mortgage that was taken out on this home.Similar Homes in New London, CT
Home Values in the Area
Average Home Value in this Area
Purchase History
| Date | Type | Sale Price | Title Company |
|---|---|---|---|
| Warranty Deed | $119,000 | None Available | |
| Warranty Deed | $80,000 | -- | |
| Warranty Deed | $143,500 | -- |
Mortgage History
| Date | Status | Loan Amount | Loan Type |
|---|---|---|---|
| Open | $21,743 | Second Mortgage Made To Cover Down Payment | |
| Open | $121,737 | Purchase Money Mortgage | |
| Previous Owner | $78,551 | FHA | |
| Previous Owner | $11,350 | No Value Available |
Property History
| Date | Event | Price | Change | Sq Ft Price |
|---|---|---|---|---|
| 03/24/2021 03/24/21 | Sold | $119,000 | 0.0% | $128 / Sq Ft |
| 02/15/2021 02/15/21 | Pending | -- | -- | -- |
| 12/14/2020 12/14/20 | For Sale | $119,000 | +48.8% | $128 / Sq Ft |
| 09/29/2017 09/29/17 | Sold | $80,000 | -5.9% | $86 / Sq Ft |
| 03/29/2017 03/29/17 | For Sale | $85,000 | -- | $91 / Sq Ft |
Tax History Compared to Growth
Tax History
| Year | Tax Paid | Tax Assessment Tax Assessment Total Assessment is a certain percentage of the fair market value that is determined by local assessors to be the total taxable value of land and additions on the property. | Land | Improvement |
|---|---|---|---|---|
| 2025 | $2,519 | $92,600 | $0 | $92,600 |
| 2024 | $2,547 | $92,600 | $0 | $92,600 |
| 2023 | $2,012 | $54,040 | $0 | $54,040 |
| 2022 | $2,016 | $54,040 | $0 | $54,040 |
| 2021 | $2,051 | $54,040 | $0 | $54,040 |
| 2020 | $2,064 | $54,040 | $0 | $54,040 |
| 2019 | $2,156 | $54,040 | $0 | $54,040 |
| 2018 | $2,174 | $49,700 | $0 | $49,700 |
| 2017 | $2,200 | $49,700 | $0 | $49,700 |
| 2016 | $2,011 | $49,700 | $0 | $49,700 |
| 2015 | $1,963 | $49,700 | $0 | $49,700 |
| 2014 | $1,703 | $49,700 | $0 | $49,700 |
Agents Affiliated with this Home
-

Seller's Agent in 2021
John Huhn
Coldwell Banker Realty
(860) 501-1758
2 in this area
143 Total Sales
-

Buyer's Agent in 2021
Heather Bassett
Team Bassett Realty LLC
(860) 334-1693
1 in this area
94 Total Sales
-
M
Seller's Agent in 2017
Melanie Tary
Village & Shoreline Properties
Map
Source: SmartMLS
MLS Number: 170360912
APN: NLON-000053-000314-000095-000007
- 5 Bloomingdale Rd
- 132 Hawthorne Dr
- 720 Williams St
- 21 Harbor View Ave
- 51 Morgan St
- 117 Norwood Ave
- 16 Clifton St
- 245 Ledyard St
- 3 Norwood Ave
- 330 Crystal Ave Unit 20
- 312 Crystal Ave
- 630 Vauxhall Street Extension
- 98 Bloomingdale Rd
- 14 Glenvale St
- 56 Uncas Ave
- 126 Ledyard St
- 70 West St
- 133 Bloomingdale Rd
- 20 Channing St
- 32 Ashcraft Rd
