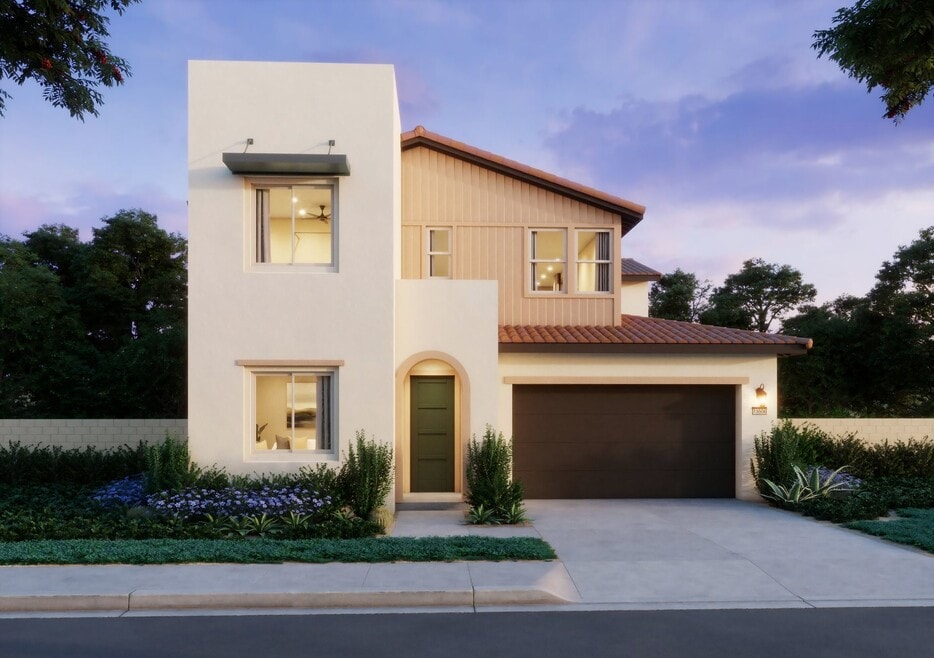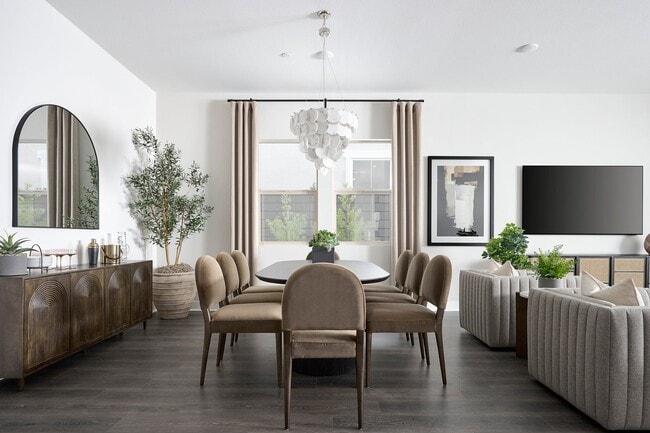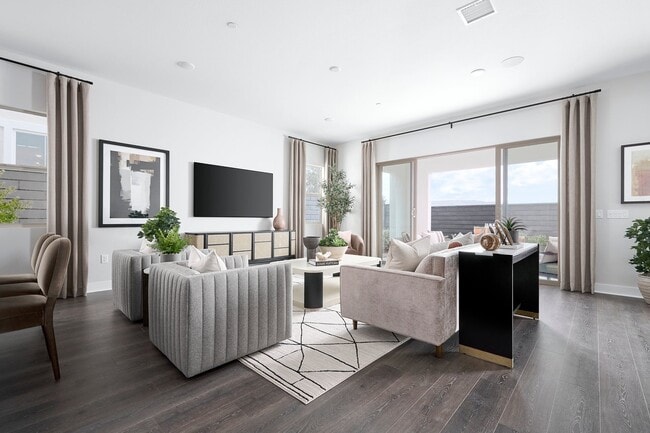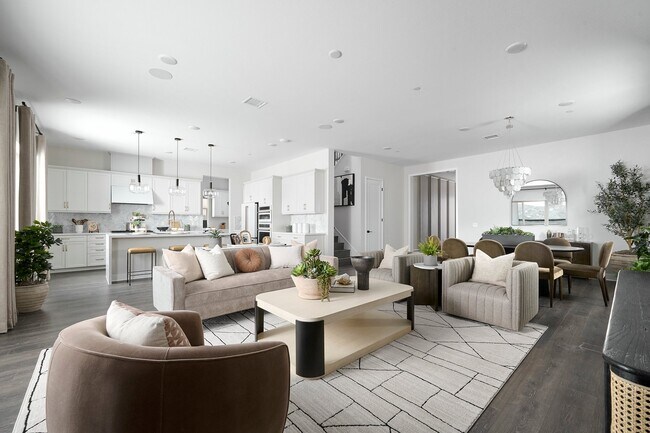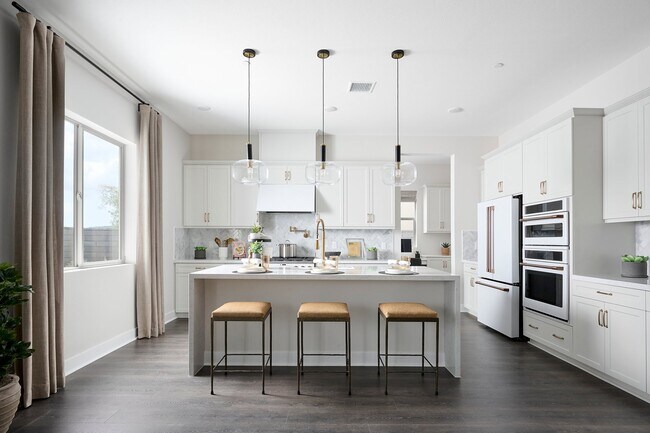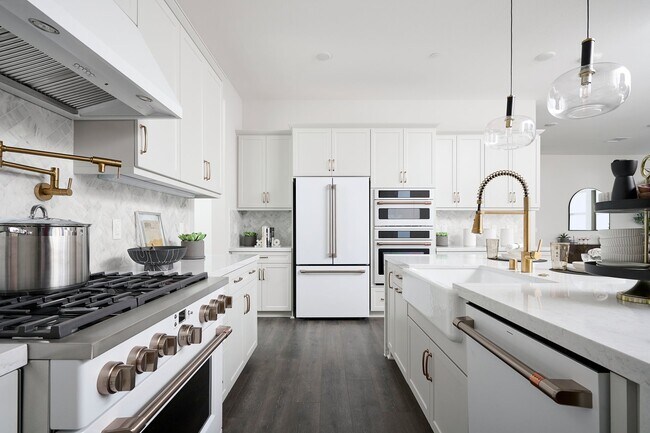
Estimated payment $11,034/month
Highlights
- Fitness Center
- On-Site Retail
- Clubhouse
- Esencia Rated A
- New Construction
- Views Throughout Community
About This Home
Elevate your everyday and lifestyle in Rancho Mission Viejo's premier single family detached new home community - Lotus! The Lotus Plan 3, is the largest floor plan in the Lotus Collection, offering approximately 3,129 square feet of elegant living space. Featuring 4 bedrooms, 4.5 bathrooms, a loft, and a 2-car garage, this home is thoughtfully designed for comfort and convenience. Expansive open-concept living areas include a stunning great room, modern kitchen with large walk-in pantry, and dining space that seamlessly connects to the outdoors, where a cozy outdoor gas fireplace awaits in the California Room. A main-floor bedroom with a private bath and walk-in closet is ideal for guests, while most upstairs bedrooms include their own walk-in closet. With a luxurious primary suite and multiple storage areas, Plan 3 is perfect for growing families and avid entertainers.
Home Details
Home Type
- Single Family
HOA Fees
- $246 Monthly HOA Fees
Parking
- 2 Car Garage
Taxes
Home Design
- New Construction
Interior Spaces
- 2-Story Property
- Fireplace
- Walk-In Pantry
Bedrooms and Bathrooms
- 4 Bedrooms
Community Details
Overview
- Association fees include ground maintenance
- Views Throughout Community
Amenities
- Community Garden
- On-Site Retail
- Clubhouse
- Event Center
Recreation
- Tennis Courts
- Pickleball Courts
- Fitness Center
- Community Pool
- Park
- Trails
Matterport 3D Tour
Map
Other Move In Ready Homes in Rienda Village - Lotus at Rienda
About the Builder
- Rienda Village - Lotus at Rienda
- 101 Moonflower Rd
- Juniper - Rienda
- 742 Jasper St
- Rienda Village - Bloom
- 1220 Windmill Rd
- Rienda Village - Arrowleaf
- Rienda Village - Heatherly at Rancho Mission Viejo
- Gavilán Ridge - Lavender at Rancho Mission Viejo
- 1130 Grassland Rd
- 222 Heartland Way
- 31670 Williams Way
- 1120 Grassland Rd
- Sapphire at Rienda
- 1162 Whirlwind Dr
- 502 Sunrise Rd
- 27821 Golden Ridge Ln
- 27591 Rolling Wood Ln
- 539 Afterglow Dr
- 18811 Volta Rd
