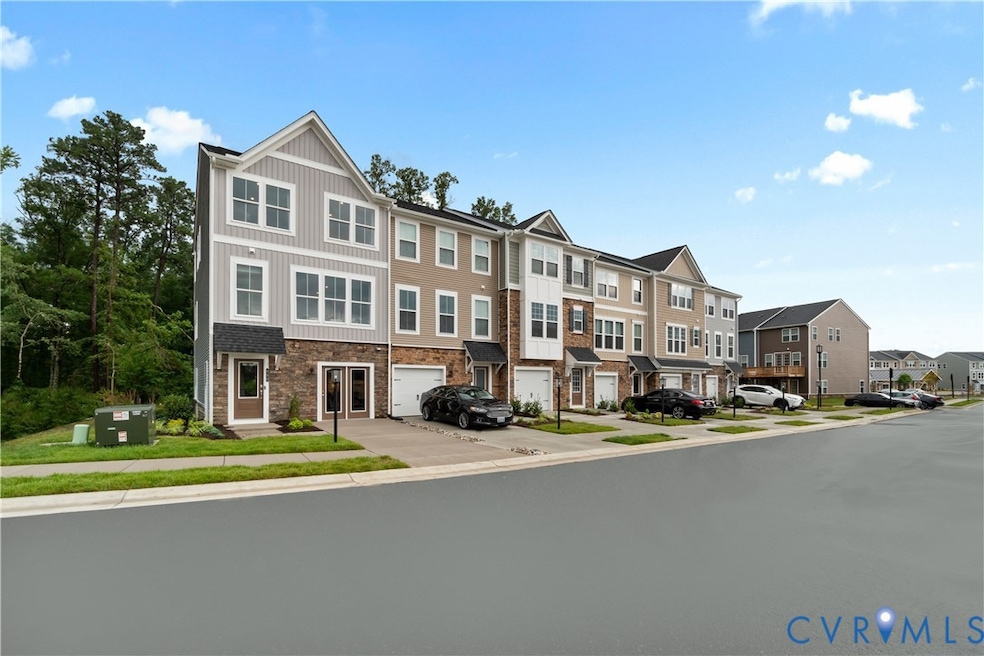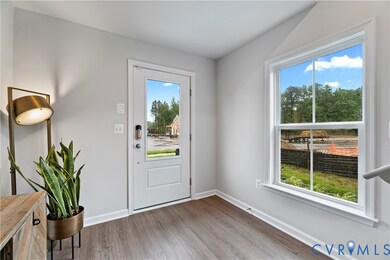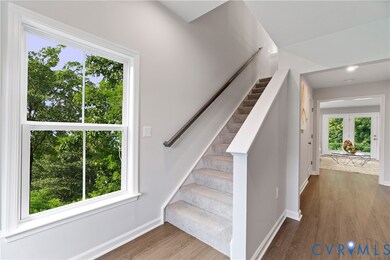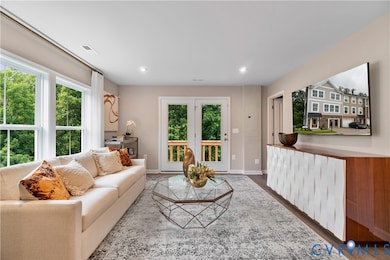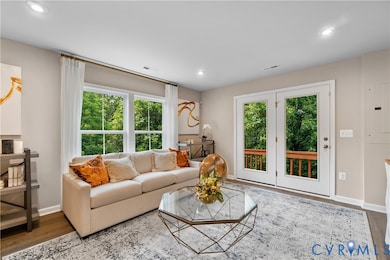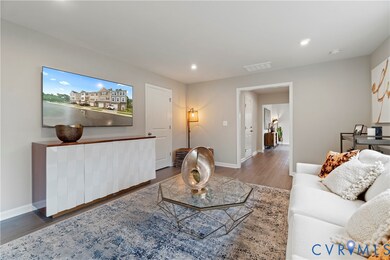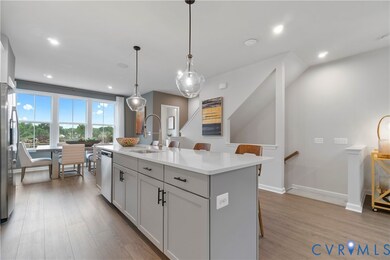453 Burden Dr Glen Allen, VA 23060
Cross Ridge NeighborhoodEstimated payment $2,658/month
Highlights
- Under Construction
- Clubhouse
- Contemporary Architecture
- Glen Allen High School Rated A
- Deck
- Main Floor Bedroom
About This Home
Welcome to The Balfour, where your dream home becomes reality. This stunning townhome offers all the amenities and space you’ve been searching for. Step into a spacious main-level kitchen that will inspire your culinary adventures. Picture yourself surrounded by a long wall of elegant cabinetry and state-of-the-art appliances. The impressive island, equipped with a sink and dishwasher, boasts endless prep and cabinet space, making it the heart of your home. Imagine relaxing on the deck off the main level, soaking in the serene views. Need a private space for guests? The lower level features a bedroom suite complete with a full bathroom and a cozy patio—perfect for out-of-town visitors or entertaining friends. Upstairs, the primary bedroom awaits you with a luxurious en-suite bath. The Balfour ensures you have room to grow and thrive. Every corner of this home is crafted to offer comfort, functionality, and style. Don’t miss out on this amazing opportunity! *Photos are from a similar model home
Townhouse Details
Home Type
- Townhome
Year Built
- Built in 2025 | Under Construction
HOA Fees
- $75 Monthly HOA Fees
Parking
- 1 Car Direct Access Garage
- Garage Door Opener
- Driveway
- Off-Street Parking
Home Design
- Contemporary Architecture
- Modern Architecture
- Brick Exterior Construction
- Shingle Roof
- Vinyl Siding
- Concrete Block And Stucco Construction
Interior Spaces
- 2,174 Sq Ft Home
- 3-Story Property
- High Ceiling
- Recessed Lighting
- Window Screens
- Sliding Doors
- Insulated Doors
- Dining Area
- Washer and Dryer Hookup
Kitchen
- Eat-In Kitchen
- Oven
- Electric Cooktop
- Stove
- Microwave
- Dishwasher
- Kitchen Island
- Solid Surface Countertops
- Disposal
Flooring
- Partially Carpeted
- Vinyl
Bedrooms and Bathrooms
- 4 Bedrooms
- Main Floor Bedroom
- En-Suite Primary Bedroom
- Walk-In Closet
- Double Vanity
Outdoor Features
- Deck
- Patio
- Exterior Lighting
- Rear Porch
Schools
- Longdale Elementary School
- Brookland Middle School
- Hermitage High School
Utilities
- Cooling Available
- Heating Available
- Vented Exhaust Fan
- Water Heater
Listing and Financial Details
- Tax Lot PP5
Community Details
Overview
- Retreat At One Subdivision
- The community has rules related to allowing corporate owners
Amenities
- Common Area
- Clubhouse
Recreation
- Community Basketball Court
- Community Playground
- Park
Map
Home Values in the Area
Average Home Value in this Area
Property History
| Date | Event | Price | List to Sale | Price per Sq Ft |
|---|---|---|---|---|
| 10/09/2025 10/09/25 | Pending | -- | -- | -- |
| 09/11/2025 09/11/25 | For Sale | $412,545 | -- | $190 / Sq Ft |
Source: Central Virginia Regional MLS
MLS Number: 2525747
- 6009 Topping Ln
- 463 Burden Dr
- 8041 Lake Laurel Ln Unit B
- 8007 Lake Laurel Ln Unit A
- 461 Burden Dr
- 8023 Lake Laurel Ln Unit B
- 8001 Lake Laurel Ln Unit A
- Matisse Plan at Laurel Oaks Condos
- Picasso Plan at Laurel Oaks Condos
- 8001 Lake Laurel Ln Unit B
- 8005 Lake Laurel Ln Unit A
- 8025 Lake Laurel Ln Unit B
- 8023 Lake Laurel Ln Unit A
- 10717 Smith Point Way
- 10732 Chase Grove Ln
- 3513 Gwynns Place
- 3500 Whelford Way
- 3514 Whelford Way
- 3511 Whelford Way
- 8936 Castle Point Dr
